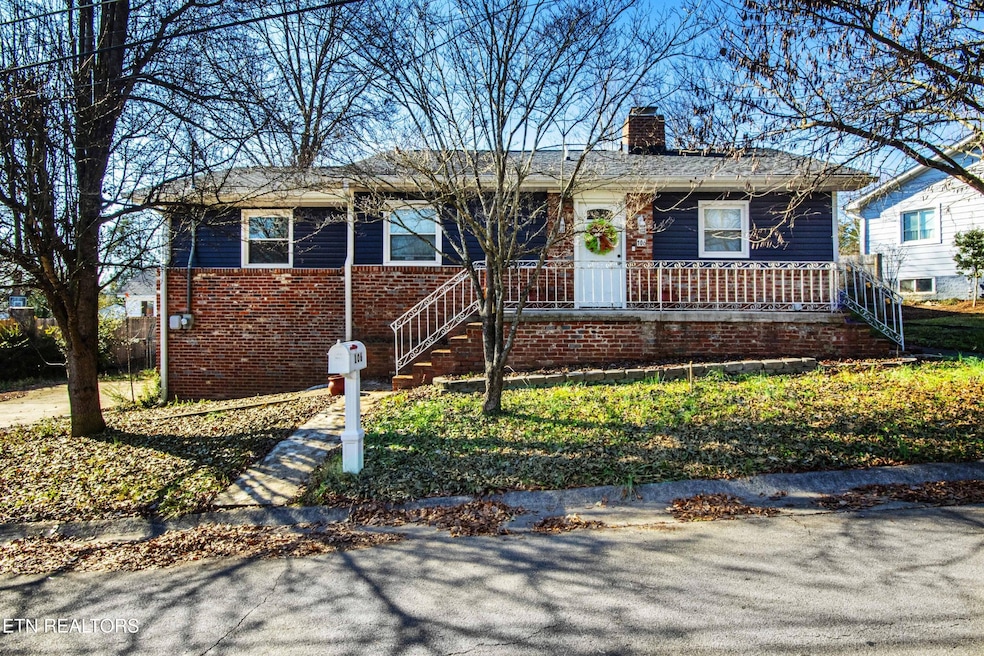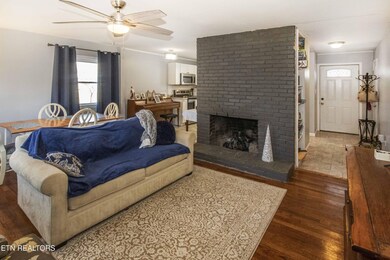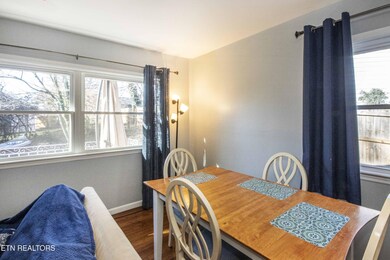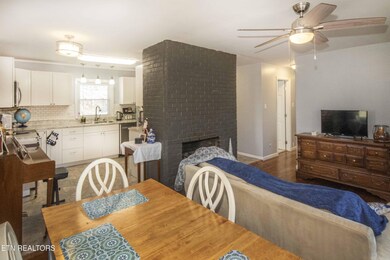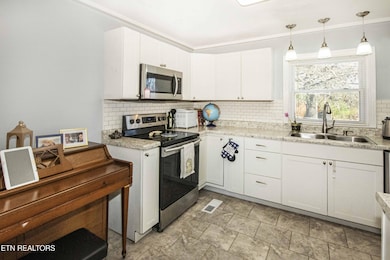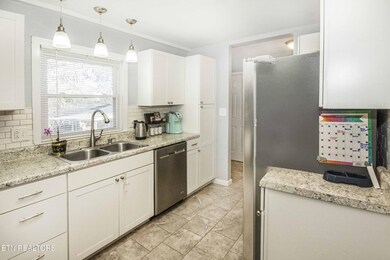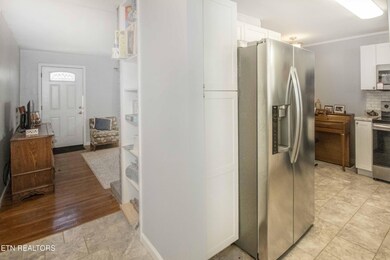
106 Verbena Rd Oak Ridge, TN 37830
Highlights
- Contemporary Architecture
- 1 Fireplace
- Patio
- Robertsville Middle School Rated A
- Cooling Available
- Tile Flooring
About This Home
As of March 2025Cute basement ranch in the most convenient location in Oak Ridge. Minutes to schools, shopping, dining and hospital. This house boasts updated kitchen and bathrooms with walk-in shower in owner's suite, 3 closets in owner's bedroom, tiled wet areas, hardwood floors, utility connection in the basement, huge front porch, back patio, and storage shed.
Home Details
Home Type
- Single Family
Est. Annual Taxes
- $1,438
Year Built
- Built in 1943
Lot Details
- 7,405 Sq Ft Lot
- Level Lot
Home Design
- Contemporary Architecture
- Brick Exterior Construction
- Vinyl Siding
Interior Spaces
- Property has 2 Levels
- 1 Fireplace
- Fire and Smoke Detector
- Finished Basement
Kitchen
- Microwave
- Dishwasher
Flooring
- Carpet
- Tile
Bedrooms and Bathrooms
- 3 Bedrooms
- 2 Full Bathrooms
Laundry
- Dryer
- Washer
Outdoor Features
- Patio
Schools
- Willow Brook Elementary School
- Robertsville Middle School
- Oak Ridge High School
Utilities
- Cooling Available
- Central Heating
Listing and Financial Details
- Assessor Parcel Number 099E D 00400 000
Ownership History
Purchase Details
Home Financials for this Owner
Home Financials are based on the most recent Mortgage that was taken out on this home.Purchase Details
Home Financials for this Owner
Home Financials are based on the most recent Mortgage that was taken out on this home.Purchase Details
Home Financials for this Owner
Home Financials are based on the most recent Mortgage that was taken out on this home.Purchase Details
Home Financials for this Owner
Home Financials are based on the most recent Mortgage that was taken out on this home.Similar Homes in Oak Ridge, TN
Home Values in the Area
Average Home Value in this Area
Purchase History
| Date | Type | Sale Price | Title Company |
|---|---|---|---|
| Warranty Deed | $285,000 | Admiral Title Inc | |
| Warranty Deed | $285,000 | Admiral Title Inc | |
| Warranty Deed | $261,000 | Admiral Title Inc | |
| Warranty Deed | $140,000 | None Available | |
| Warranty Deed | $35,000 | None Available |
Mortgage History
| Date | Status | Loan Amount | Loan Type |
|---|---|---|---|
| Open | $276,450 | New Conventional | |
| Closed | $276,450 | New Conventional | |
| Previous Owner | $6,000 | No Value Available | |
| Previous Owner | $246,336 | FHA | |
| Previous Owner | $31,340 | FHA | |
| Previous Owner | $137,464 | FHA | |
| Previous Owner | $56,400 | New Conventional |
Property History
| Date | Event | Price | Change | Sq Ft Price |
|---|---|---|---|---|
| 03/24/2025 03/24/25 | Sold | $285,000 | -3.4% | $192 / Sq Ft |
| 02/23/2025 02/23/25 | Pending | -- | -- | -- |
| 01/03/2025 01/03/25 | For Sale | $295,000 | +13.0% | $198 / Sq Ft |
| 10/31/2023 10/31/23 | Sold | $261,000 | +4.4% | $175 / Sq Ft |
| 10/02/2023 10/02/23 | Pending | -- | -- | -- |
| 09/29/2023 09/29/23 | For Sale | $250,000 | -- | $168 / Sq Ft |
Tax History Compared to Growth
Tax History
| Year | Tax Paid | Tax Assessment Tax Assessment Total Assessment is a certain percentage of the fair market value that is determined by local assessors to be the total taxable value of land and additions on the property. | Land | Improvement |
|---|---|---|---|---|
| 2024 | $740 | $30,150 | $4,850 | $25,300 |
| 2023 | $740 | $30,150 | $0 | $0 |
| 2022 | $1,438 | $30,150 | $4,850 | $25,300 |
| 2021 | $1,438 | $30,150 | $4,850 | $25,300 |
| 2020 | $740 | $30,150 | $4,850 | $25,300 |
| 2019 | $988 | $18,800 | $3,825 | $14,975 |
| 2018 | $966 | $18,800 | $3,825 | $14,975 |
| 2017 | $962 | $18,800 | $3,825 | $14,975 |
| 2016 | $962 | $18,800 | $3,825 | $14,975 |
| 2015 | -- | $18,800 | $3,825 | $14,975 |
| 2014 | -- | $18,800 | $3,825 | $14,975 |
| 2013 | -- | $21,100 | $0 | $0 |
Agents Affiliated with this Home
-
Brian Howard
B
Seller's Agent in 2023
Brian Howard
Realty Executives Associates
(865) 455-8578
16 in this area
142 Total Sales
-
Jean Chung
J
Buyer's Agent in 2023
Jean Chung
Realty Executives Associates
4 in this area
68 Total Sales
Map
Source: Realtracs
MLS Number: 2831381
APN: 099E-D-004.00
- 240 W 240 West Tennessee Ave
- 107 W Pawley Rd
- 107 Upsal Rd
- 175 Liberty Ct
- 116 W Gettysburg Ave
- 107 Underwood Rd
- 102 E Hutchinson Cir
- 641 Pennsylvania Ave
- 108 E Hunter Cir
- 119 Newberry Cir
- 111 Porter Rd
- 105 Porter Rd (Rental Portfolio)
- 110 Parsons Rd
- 255 N Purdue Ave
- 113 E Price Rd
- 103 Plymouth Cir
- 204 Michigan Ave
- 123 Marietta Cir
- 109 W Price Ln
- 155 Hillside Rd Unit 155-157
