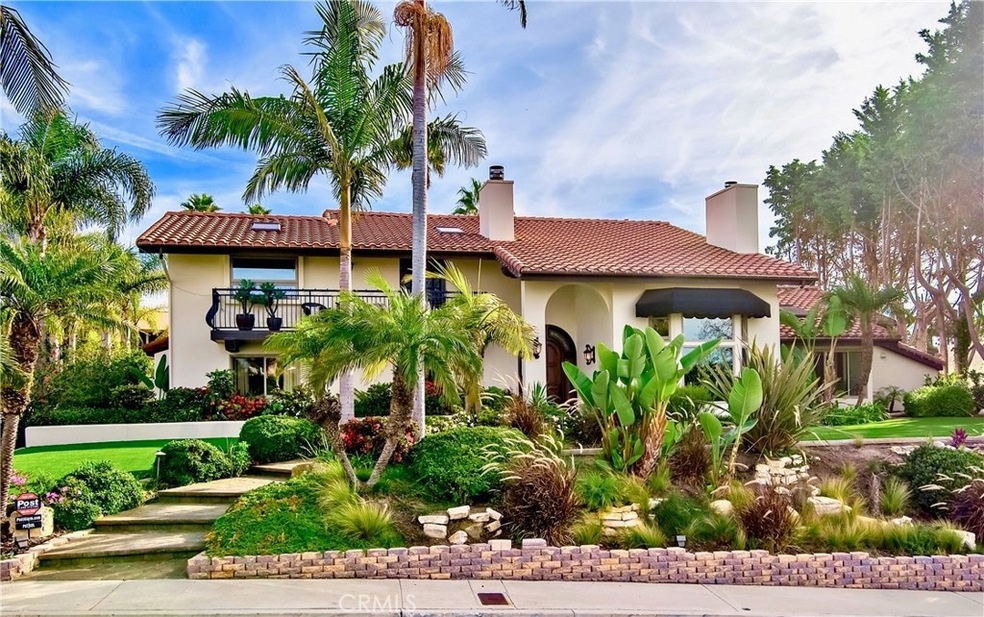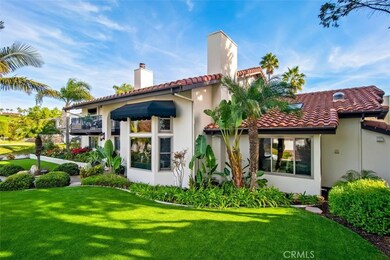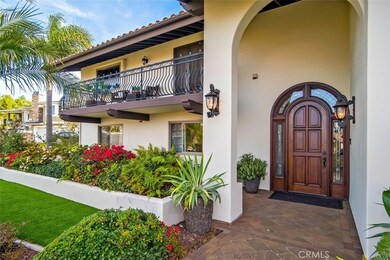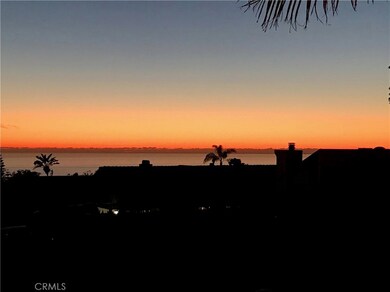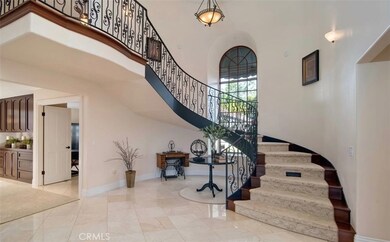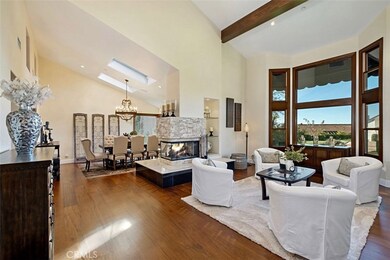
106 Via Zapata San Clemente, CA 92672
Southeast San Clemente NeighborhoodEstimated Value: $3,255,000 - $3,493,000
Highlights
- Ocean View
- Home Theater
- RV Access or Parking
- Concordia Elementary School Rated A
- Solar Heated In Ground Pool
- Primary Bedroom Suite
About This Home
As of February 2020Magnificent in scale, this custom estate home boasts canyon and ocean views. A grand entrance leads to 4 bed, 5 bath and 4007 SF. Every high-quality amenity possible, this home is designed for formal entertaining and intimate gatherings. Entertainer’s dream kitchen with double islands, Ilve Majestic dual stove/range, refrigerated drawers, built-in microwaves, Miele espresso machine, pull-out appliance drawers, wine refrigerator plus large pantry and prep kitchen. Family room has floor to ceiling windows that frame the private resort backyard. Solar heated pool with baja shelf, spa, fireplace, outdoor kitchen and bar with grill, flattop grill, searing station, warming drawer, refrigerator and TV. An outdoor dining pavilion offers custom lighting, heaters and fans for year-round enjoyment. 3/4 bath at pool area has a steam shower and access to upper level multi-purpose room. Upstairs master bedroom suite is a luxurious retreat with fireplace and 2 balconies with pool, canyon & ocean views. Master bath has dual vanities & closets, heated floors, Jacuzzi tub, walk in shower and Toto Neorest toilet. Downstairs entertainment room and 3 bedrooms, one ensuite with a private entrance & patio. Additional upgrades are full-house solar, artificial turf, wood framed windows & floors, remote controlled skylights, new A/C units, whole house fans, tankless water heaters, security & sound systems, and custom security screen doors. Automated gated entry to 3 car garage and room for RV parking.
Home Details
Home Type
- Single Family
Est. Annual Taxes
- $23,528
Year Built
- Built in 1983 | Remodeled
Lot Details
- 0.34 Acre Lot
- Cul-De-Sac
- Fenced
- Stucco Fence
- Landscaped
- Private Yard
- Lawn
- Back and Front Yard
Parking
- 3 Car Direct Access Garage
- Parking Available
- Garage Door Opener
- Auto Driveway Gate
- Driveway
- RV Access or Parking
Property Views
- Ocean
- Canyon
- Hills
- Neighborhood
Home Design
- Mediterranean Architecture
- Slab Foundation
- Spanish Tile Roof
- Stucco
Interior Spaces
- 4,007 Sq Ft Home
- 2-Story Property
- Open Floorplan
- Wired For Sound
- Built-In Features
- Beamed Ceilings
- Cathedral Ceiling
- Ceiling Fan
- Skylights
- Recessed Lighting
- Free Standing Fireplace
- See Through Fireplace
- Gas Fireplace
- Double Pane Windows
- Awning
- Custom Window Coverings
- Bay Window
- Wood Frame Window
- Casement Windows
- Window Screens
- French Doors
- Formal Entry
- Family Room with Fireplace
- Great Room
- Family Room Off Kitchen
- Living Room with Fireplace
- Dining Room with Fireplace
- Home Theater
- Home Office
- Bonus Room
- Storage
- Center Hall
- Pull Down Stairs to Attic
Kitchen
- Updated Kitchen
- Open to Family Room
- Breakfast Bar
- Walk-In Pantry
- Double Convection Oven
- Gas Oven
- Six Burner Stove
- Built-In Range
- Range Hood
- Warming Drawer
- Microwave
- Freezer
- Ice Maker
- Dishwasher
- Kitchen Island
- Granite Countertops
- Pots and Pans Drawers
- Self-Closing Drawers and Cabinet Doors
- Utility Sink
- Disposal
Flooring
- Wood
- Carpet
- Stone
Bedrooms and Bathrooms
- 4 Bedrooms | 3 Main Level Bedrooms
- Fireplace in Primary Bedroom
- Fireplace in Primary Bedroom Retreat
- Primary Bedroom Suite
- Walk-In Closet
- Mirrored Closets Doors
- Remodeled Bathroom
- Heated Floor in Bathroom
- Granite Bathroom Countertops
- Bidet
- Dual Sinks
- Dual Vanity Sinks in Primary Bathroom
- Hydromassage or Jetted Bathtub
- Bathtub with Shower
- Multiple Shower Heads
- Separate Shower
- Exhaust Fan In Bathroom
- Linen Closet In Bathroom
- Closet In Bathroom
Laundry
- Laundry Room
- Laundry on upper level
Home Security
- Home Security System
- Carbon Monoxide Detectors
- Fire and Smoke Detector
- Fire Sprinkler System
Pool
- Solar Heated In Ground Pool
- Heated Spa
- In Ground Spa
- Solar Heated Spa
Outdoor Features
- Balcony
- Deck
- Covered patio or porch
- Fireplace in Patio
- Outdoor Fireplace
- Fire Pit
- Exterior Lighting
- Outdoor Storage
- Outdoor Grill
- Rain Gutters
Schools
- Concordia Elementary School
- Shorecliff Middle School
- San Clemente High School
Utilities
- Whole House Fan
- Forced Air Zoned Heating and Cooling System
- Vented Exhaust Fan
- Natural Gas Connected
- Tankless Water Heater
- Cable TV Available
Additional Features
- Solar owned by seller
- Suburban Location
Community Details
- No Home Owners Association
- Mariners Point Subdivision
- Property is near a preserve or public land
Listing and Financial Details
- Tax Lot 30
- Tax Tract Number 8190
- Assessor Parcel Number 69024104
Ownership History
Purchase Details
Home Financials for this Owner
Home Financials are based on the most recent Mortgage that was taken out on this home.Purchase Details
Home Financials for this Owner
Home Financials are based on the most recent Mortgage that was taken out on this home.Purchase Details
Home Financials for this Owner
Home Financials are based on the most recent Mortgage that was taken out on this home.Purchase Details
Home Financials for this Owner
Home Financials are based on the most recent Mortgage that was taken out on this home.Purchase Details
Similar Homes in San Clemente, CA
Home Values in the Area
Average Home Value in this Area
Purchase History
| Date | Buyer | Sale Price | Title Company |
|---|---|---|---|
| Stanke Mark A | $2,174,000 | Equity Title Orange County | |
| Goldman Buddy | $1,440,000 | Equity Title | |
| Peters John W | $1,200,000 | Equity Title Company | |
| Yannuzzi Daniel | $635,000 | Universal Title Company | |
| Schrier Hermanus | $490,000 | Universal Title Co |
Mortgage History
| Date | Status | Borrower | Loan Amount |
|---|---|---|---|
| Previous Owner | Goldman Buddy | $1,160,000 | |
| Previous Owner | Goldman Buddy | $309,000 | |
| Previous Owner | Goldman Buddy | $1,080,000 | |
| Previous Owner | Goldman Buddy | $1,080,000 | |
| Previous Owner | Peters John W | $795,000 | |
| Previous Owner | Peters John W | $900,000 | |
| Previous Owner | Peters John W | $900,000 | |
| Previous Owner | Yannuzzi Daniel N | $585,000 | |
| Previous Owner | Yannuzzi Daniel N | $200,000 | |
| Previous Owner | Yannuzzi Daniel N | $588,000 | |
| Previous Owner | Yannuzzi Daniel | $508,000 | |
| Closed | Yannuzzi Daniel | $63,500 |
Property History
| Date | Event | Price | Change | Sq Ft Price |
|---|---|---|---|---|
| 02/07/2020 02/07/20 | Sold | $2,174,000 | 0.0% | $543 / Sq Ft |
| 01/15/2020 01/15/20 | Pending | -- | -- | -- |
| 01/09/2020 01/09/20 | For Sale | $2,174,000 | +51.0% | $543 / Sq Ft |
| 06/09/2017 06/09/17 | Sold | $1,440,000 | -9.7% | $359 / Sq Ft |
| 04/28/2017 04/28/17 | Pending | -- | -- | -- |
| 02/10/2017 02/10/17 | Price Changed | $1,595,000 | -8.8% | $398 / Sq Ft |
| 09/14/2016 09/14/16 | Price Changed | $1,749,000 | -5.4% | $436 / Sq Ft |
| 05/07/2016 05/07/16 | For Sale | $1,849,000 | +28.4% | $461 / Sq Ft |
| 05/06/2016 05/06/16 | Off Market | $1,440,000 | -- | -- |
| 05/06/2016 05/06/16 | For Sale | $1,849,000 | -- | $461 / Sq Ft |
Tax History Compared to Growth
Tax History
| Year | Tax Paid | Tax Assessment Tax Assessment Total Assessment is a certain percentage of the fair market value that is determined by local assessors to be the total taxable value of land and additions on the property. | Land | Improvement |
|---|---|---|---|---|
| 2024 | $23,528 | $2,330,966 | $1,528,203 | $802,763 |
| 2023 | $23,029 | $2,285,261 | $1,498,238 | $787,023 |
| 2022 | $22,589 | $2,240,452 | $1,468,860 | $771,592 |
| 2021 | $22,152 | $2,196,522 | $1,440,059 | $756,463 |
| 2020 | $15,472 | $1,528,139 | $796,412 | $731,727 |
| 2019 | $15,167 | $1,498,176 | $780,796 | $717,380 |
| 2018 | $14,876 | $1,468,800 | $765,486 | $703,314 |
| 2017 | $16,624 | $1,641,454 | $941,755 | $699,699 |
| 2016 | $16,305 | $1,609,269 | $923,289 | $685,980 |
| 2015 | $12,649 | $1,248,000 | $635,889 | $612,111 |
| 2014 | $12,049 | $1,188,220 | $576,109 | $612,111 |
Agents Affiliated with this Home
-
Kathy Burns

Seller's Agent in 2020
Kathy Burns
Coldwell Banker Realty
(949) 500-9714
3 in this area
38 Total Sales
-
Suzanne Frias

Buyer's Agent in 2020
Suzanne Frias
Ricci Realty
(714) 273-9007
8 Total Sales
-
Trish Ragland

Seller's Agent in 2017
Trish Ragland
Coldwell Banker Realty
(949) 291-1774
3 in this area
51 Total Sales
-
G
Seller Co-Listing Agent in 2017
Geri Baker
Coldwell Banker Realty
-
Amy Taylor

Buyer's Agent in 2017
Amy Taylor
Regency Real Estate Brokers
(949) 400-7043
42 Total Sales
Map
Source: California Regional Multiple Listing Service (CRMLS)
MLS Number: OC20002597
APN: 690-241-04
- 102 Via Zapata
- 604 Avenida Acapulco
- 100 Avenida Baja
- 517 Avenida Del Verdor
- 608 Via Promontorio
- 507 Via Florida
- 537 Avenida Buenos Aires
- 413 Avenida Adobe
- 221 Avenida Adobe
- 561 Avenida Del Verdor
- 206 Avenida Adobe
- 2245 Avenida Salvador
- 737 Calle Bahia
- 1909 Avenida Salvador
- 1701 Avenida Salvador
- 605 Calle Del Cerrito
- 114 Avenida Trieste
- 44 Calle Ameno
- 1803 La Cima
- 318 Avenida Costanso
- 106 Via Zapata
- 108 Via Zapata
- 111 Via Zapata
- 105 Via Zapata
- 101 Via Zapata
- 505 Via Cisco
- 115 Via Zapata
- 114 Via Zapata
- 502 Via Cisco
- 119 Via Zapata
- 612 Avenida Acapulco
- 116 Via Zapata
- 504 Via Cisco
- 102 Via Toluca
- 614 Avenida Acapulco
- 609 Avenida Acapulco
- 118 Via Zapata
- 121 Via Zapata
- 607 Avenida Acapulco
- 611 Avenida Acapulco
