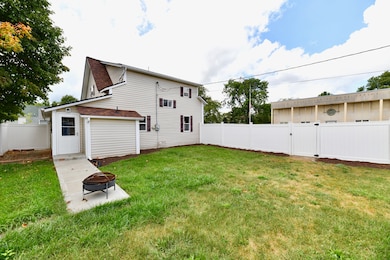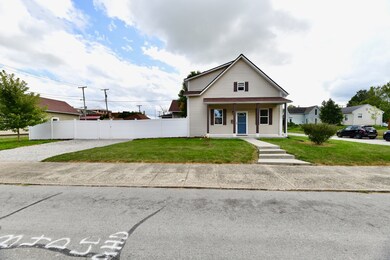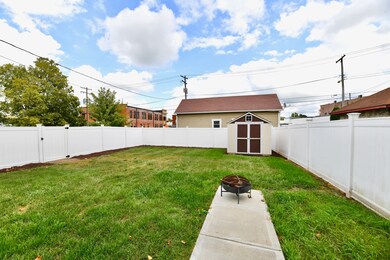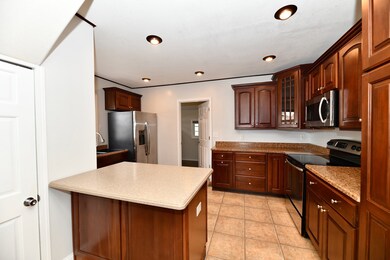
106 W 4th St Sheridan, IN 46069
Highlights
- City View
- Corner Lot
- Covered patio or porch
- Traditional Architecture
- No HOA
- 5-minute walk to Sheridan Veteran's Park
About This Home
As of January 2024Don't miss your chance to own this 3 bedroom, 2.5 bath home on double corner lot in downtown Sheridan. The home been completely renovated and features some nice amenities such as, high end cabinets, stainless steel appliances, tile flooring in kitchen and baths, laundry room with cabinets for all your storage needs, and plenty of closet space upstairs. Relax on your covered porch and step outback to your fully fenced in yard.
Last Agent to Sell the Property
F.C. Tucker Company Brokerage Email: craig.bowen@talktotucker.com License #RB16000603 Listed on: 09/13/2023

Last Buyer's Agent
Liz Marks-Strauss
F.C. Tucker Company

Home Details
Home Type
- Single Family
Est. Annual Taxes
- $1,694
Year Built
- Built in 1910 | Remodeled
Lot Details
- 5,663 Sq Ft Lot
- Corner Lot
Home Design
- Traditional Architecture
- Brick Foundation
- Block Foundation
- Stone Foundation
- Vinyl Siding
Interior Spaces
- 2-Story Property
- Paddle Fans
- Formal Dining Room
- Utility Room
- City Views
- Unfinished Basement
Kitchen
- Electric Oven
- Built-In Microwave
- Dishwasher
- Kitchen Island
Bedrooms and Bathrooms
- 3 Bedrooms
Laundry
- Laundry on main level
- Dryer
- Washer
Outdoor Features
- Covered patio or porch
- Shed
Location
- City Lot
Schools
- Sheridan Elementary School
- Sheridan Middle School
- Sheridan High School
Utilities
- Forced Air Heating System
- Programmable Thermostat
- Electric Water Heater
Community Details
- No Home Owners Association
- Thistlethwaite Subdivision
Listing and Financial Details
- Legal Lot and Block 6,7 / 1
- Assessor Parcel Number 290132314001000002
Ownership History
Purchase Details
Home Financials for this Owner
Home Financials are based on the most recent Mortgage that was taken out on this home.Purchase Details
Home Financials for this Owner
Home Financials are based on the most recent Mortgage that was taken out on this home.Purchase Details
Home Financials for this Owner
Home Financials are based on the most recent Mortgage that was taken out on this home.Purchase Details
Home Financials for this Owner
Home Financials are based on the most recent Mortgage that was taken out on this home.Purchase Details
Purchase Details
Home Financials for this Owner
Home Financials are based on the most recent Mortgage that was taken out on this home.Purchase Details
Home Financials for this Owner
Home Financials are based on the most recent Mortgage that was taken out on this home.Purchase Details
Home Financials for this Owner
Home Financials are based on the most recent Mortgage that was taken out on this home.Purchase Details
Purchase Details
Similar Homes in Sheridan, IN
Home Values in the Area
Average Home Value in this Area
Purchase History
| Date | Type | Sale Price | Title Company |
|---|---|---|---|
| Warranty Deed | $249,900 | None Listed On Document | |
| Interfamily Deed Transfer | -- | Mtc | |
| Warranty Deed | -- | Meridian Title Corp | |
| Interfamily Deed Transfer | -- | None Available | |
| Warranty Deed | -- | Meridian Title | |
| Warranty Deed | -- | Meridian Title Co | |
| Corporate Deed | -- | None Available | |
| Warranty Deed | -- | None Available | |
| Warranty Deed | -- | First Title Of Indiana Inc | |
| Warranty Deed | -- | First Title Of Indiana Inc | |
| Warranty Deed | -- | First Title Of Indiana Inc |
Mortgage History
| Date | Status | Loan Amount | Loan Type |
|---|---|---|---|
| Open | $199,920 | New Conventional | |
| Previous Owner | $85,000 | New Conventional | |
| Previous Owner | $100,000 | New Conventional | |
| Previous Owner | $68,732 | FHA | |
| Previous Owner | $99,920 | Adjustable Rate Mortgage/ARM | |
| Previous Owner | $160,000 | Future Advance Clause Open End Mortgage | |
| Previous Owner | $78,000 | Fannie Mae Freddie Mac | |
| Previous Owner | $19,500 | Stand Alone Second |
Property History
| Date | Event | Price | Change | Sq Ft Price |
|---|---|---|---|---|
| 01/05/2024 01/05/24 | Sold | $249,900 | 0.0% | $154 / Sq Ft |
| 12/04/2023 12/04/23 | Pending | -- | -- | -- |
| 09/13/2023 09/13/23 | For Sale | $249,900 | +100.1% | $154 / Sq Ft |
| 06/23/2017 06/23/17 | Sold | $124,900 | 0.0% | $78 / Sq Ft |
| 05/08/2017 05/08/17 | Pending | -- | -- | -- |
| 05/08/2017 05/08/17 | For Sale | $124,900 | +399.6% | $78 / Sq Ft |
| 04/15/2016 04/15/16 | Sold | $25,000 | 0.0% | $16 / Sq Ft |
| 03/03/2016 03/03/16 | Pending | -- | -- | -- |
| 02/22/2016 02/22/16 | Off Market | $25,000 | -- | -- |
| 01/19/2016 01/19/16 | Price Changed | $43,500 | -27.4% | $29 / Sq Ft |
| 10/08/2015 10/08/15 | Price Changed | $59,900 | -11.3% | $39 / Sq Ft |
| 06/05/2015 06/05/15 | Price Changed | $67,500 | -3.2% | $44 / Sq Ft |
| 04/15/2015 04/15/15 | Price Changed | $69,700 | -0.4% | $46 / Sq Ft |
| 03/18/2015 03/18/15 | Price Changed | $70,000 | -10.1% | $46 / Sq Ft |
| 01/07/2015 01/07/15 | For Sale | $77,900 | -- | $51 / Sq Ft |
Tax History Compared to Growth
Tax History
| Year | Tax Paid | Tax Assessment Tax Assessment Total Assessment is a certain percentage of the fair market value that is determined by local assessors to be the total taxable value of land and additions on the property. | Land | Improvement |
|---|---|---|---|---|
| 2024 | $1,780 | $164,500 | $34,500 | $130,000 |
| 2023 | $1,805 | $159,700 | $34,500 | $125,200 |
| 2022 | $1,070 | $145,400 | $34,500 | $110,900 |
| 2021 | $1,070 | $99,600 | $30,100 | $69,500 |
| 2020 | $962 | $95,100 | $30,100 | $65,000 |
| 2019 | $956 | $92,800 | $12,600 | $80,200 |
| 2018 | $838 | $86,600 | $12,600 | $74,000 |
| 2017 | $711 | $80,800 | $12,600 | $68,200 |
| 2016 | $1,959 | $86,700 | $14,100 | $72,600 |
| 2014 | $1,487 | $67,900 | $20,300 | $47,600 |
| 2013 | $1,487 | $74,600 | $20,300 | $54,300 |
Agents Affiliated with this Home
-
Craig Bowen

Seller's Agent in 2024
Craig Bowen
F.C. Tucker Company
(317) 727-8873
6 in this area
132 Total Sales
-
L
Buyer's Agent in 2024
Liz Marks-Strauss
F.C. Tucker Company
-
Tina Floyd-Snodgrass

Seller's Agent in 2017
Tina Floyd-Snodgrass
Keller Williams Indpls Metro N
(317) 748-5041
54 in this area
217 Total Sales
Map
Source: MIBOR Broker Listing Cooperative®
MLS Number: 21943154
APN: 29-01-32-314-001.000-002






