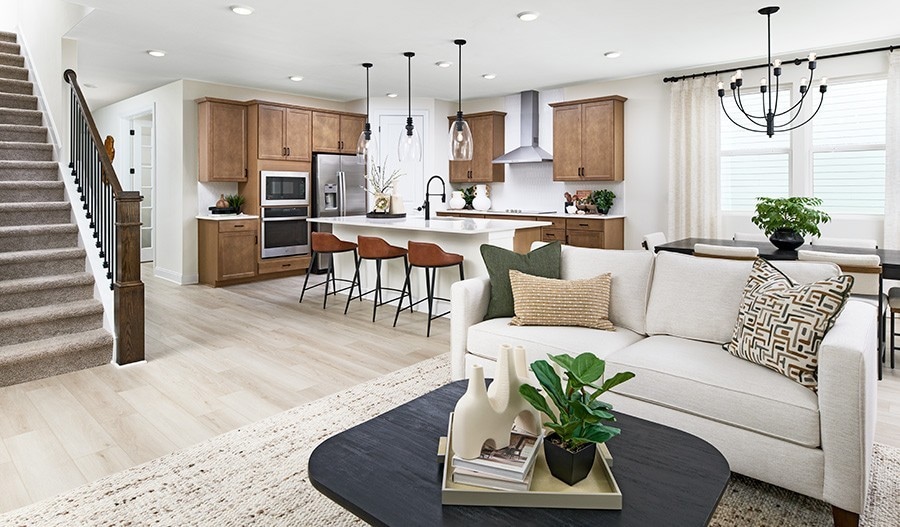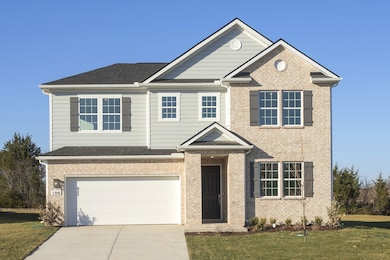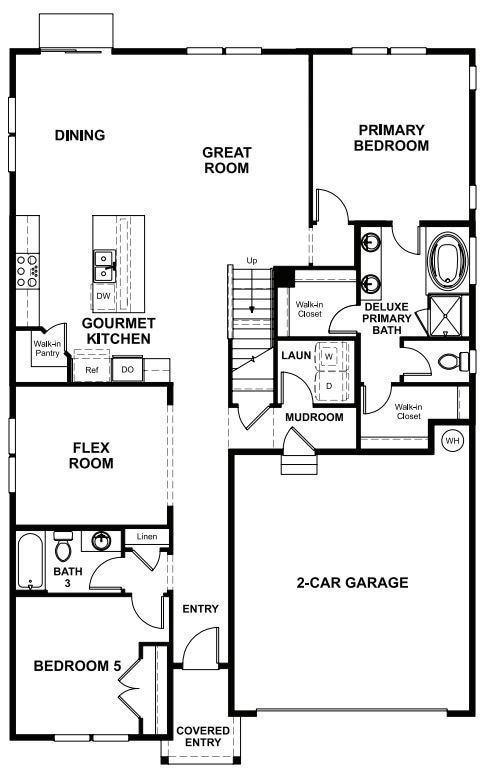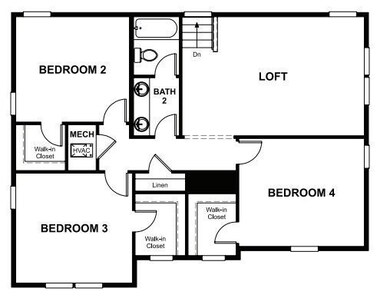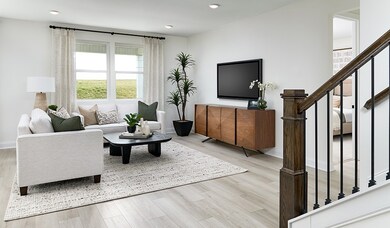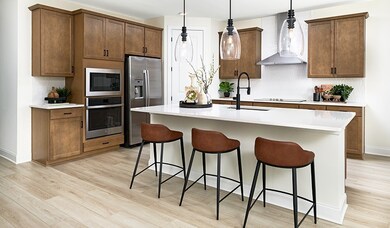106 W Cassa Way Rural Hill, TN 37122
Estimated payment $3,395/month
Highlights
- Fitness Center
- Open Floorplan
- ENERGY STAR Certified Homes
- Gladeville Elementary School Rated A
- Colonial Architecture
- Clubhouse
About This Home
PRICE IMPROVEMENT OF $77,965! $5K IN FLEX CASH TO BE USED TOWARDS CLOSING COSTS + 4.99% SPECIAL FINANCING! Boutique Community in Mt. Juliet community by Richmond American Homes features luxury finishes that come standard with every home! This beautiful "Denali" home offers two bedrooms on the main level including a lavish primary bedroom with dual walk-in closets and a private bath with dual sinks, soaking tub and frameless tile shower plus a 2nd main level bedroom/full bath for your out of state/country visitors. The versatile flex room is perfect as an office/formal dining room/additional living area or playroom. This home features an open dining nook and well-appointed gourmet kitchen with a center island and walk-in pantry. Your laundry room is conveniently located on the main level. The upper level of this beautiful home includes a large loft, 3 additional bedrooms all with walk-in closets and a large bathroom with double sinks, and a fully tiled tub/shower combination. Interior features include Dayton - Birch Stained Flagstone cabinets with Brushed Satin Nickel hardware, quartz countertops; Luxury Vinyl Tile Floors; stainless steel GE Café appliances including French door refrigerator and whole house blinds. Wilson County schools, shopping, dining and everyday conveniences. Catelonia also offers resort-style amenities including a pool, fitness center, indoor/outdoor entertaining kitchen, offices, dog park, walking trail, and MORE. Schedule your appointment today! HOMESITE 4
Listing Agent
Richmond American Homes of Tennessee Inc Brokerage Phone: 6155041569 License #375788 Listed on: 11/05/2025
Open House Schedule
-
Friday, November 21, 202511:00 am to 4:00 pm11/21/2025 11:00:00 AM +00:0011/21/2025 4:00:00 PM +00:00Please stop by model home located at 107 West Cassa Way, Mount Juliet, TN for details! For Waze & Apple Maps - "Catelonia by Richmond American Homes"Add to Calendar
-
Saturday, November 22, 202510:00 am to 5:00 pm11/22/2025 10:00:00 AM +00:0011/22/2025 5:00:00 PM +00:00Please stop by model home located at 107 West Cassa Way, Mount Juliet, TN for details! For Waze & Apple Maps - "Catelonia by Richmond American Homes"Add to Calendar
Home Details
Home Type
- Single Family
Est. Annual Taxes
- $2,800
Year Built
- Built in 2025
Lot Details
- Lot Dimensions are 68x150
- Level Lot
- Wooded Lot
Parking
- 2 Car Attached Garage
Home Design
- Colonial Architecture
- Brick Exterior Construction
- Asphalt Roof
- Hardboard
Interior Spaces
- 2,805 Sq Ft Home
- Property has 2 Levels
- Open Floorplan
- High Ceiling
- Entrance Foyer
- Great Room
- Interior Storage Closet
- Fire and Smoke Detector
Kitchen
- Walk-In Pantry
- Built-In Electric Oven
- Cooktop
- Microwave
- Ice Maker
- Dishwasher
- Stainless Steel Appliances
- ENERGY STAR Qualified Appliances
- Kitchen Island
- Disposal
Bedrooms and Bathrooms
- 5 Bedrooms | 2 Main Level Bedrooms
- Walk-In Closet
- 3 Full Bathrooms
- Soaking Tub
Laundry
- Laundry Room
- Washer and Electric Dryer Hookup
Eco-Friendly Details
- ENERGY STAR Certified Homes
- Energy-Efficient Thermostat
Outdoor Features
- Covered Patio or Porch
Schools
- Gladeville Elementary School
- Gladeville Middle School
- Wilson Central High School
Utilities
- Central Heating and Cooling System
- High-Efficiency Water Heater
- High Speed Internet
- Cable TV Available
Listing and Financial Details
- Property Available on 6/13/25
Community Details
Overview
- Property has a Home Owners Association
- $697 One-Time Secondary Association Fee
- Association fees include internet, recreation facilities
- Catelonia Subdivision
Amenities
- Clubhouse
Recreation
- Fitness Center
- Community Pool
- Dog Park
Map
Home Values in the Area
Average Home Value in this Area
Property History
| Date | Event | Price | List to Sale | Price per Sq Ft |
|---|---|---|---|---|
| 11/08/2025 11/08/25 | Price Changed | $599,990 | -4.0% | $214 / Sq Ft |
| 10/18/2025 10/18/25 | Price Changed | $624,990 | -2.3% | $223 / Sq Ft |
| 10/03/2025 10/03/25 | Price Changed | $639,990 | +3.2% | $229 / Sq Ft |
| 09/04/2025 09/04/25 | Price Changed | $619,990 | -2.4% | $221 / Sq Ft |
| 08/14/2025 08/14/25 | Price Changed | $634,990 | -2.3% | $227 / Sq Ft |
| 07/22/2025 07/22/25 | Price Changed | $649,988 | -5.8% | $232 / Sq Ft |
| 06/25/2025 06/25/25 | For Sale | $689,988 | -- | $246 / Sq Ft |
Source: Realtracs
MLS Number: 3040047
- 618 Club View Way
- 326 Lynnwood Blvd
- 314 Lynnwood Blvd
- 316 Lynnwood Blvd
- 301 Blackland Dr
- 608 Club View Way
- 614 Club View Way
- 318 Lynnwood Blvd
- 2001 Tee Time Trace
- 603 Club View Way
- 2000 Tee Time Trace
- 3038 Lone Oak Rd
- 1985 Couchville Pike
- 1113 Couchville Pike
- 2306 Underwood Rd
- 0 Underwood Rd
- 507 Fellowship Rd
- 0 Mccrary Rd Unit RTC3038198
- 3875 Rockdale Fellowship Rd
- 224 Glade Dr
- 605 Club View Way
- 608 Oakvale Ln
- 216 Mires Rd
- 5 Faith Ct
- 600 Weakley Ln
- 13105 Central Pike
- 544 Windy Rd
- 20 Friary Ct
- 708 Viceroy Trail
- 1205 Cascade Falls Dr
- 838 Dean Dr
- 216 Gershon Way
- 217 Gershon Way
- 102 Riverwood Dr
- 637 Big Hurricane Dr
- 422 Butler Rd
- 414 Niagra Ln
- 639 Big Hurricane Dr
- 622 E Cassa Way
- 601 Niagra Ln
