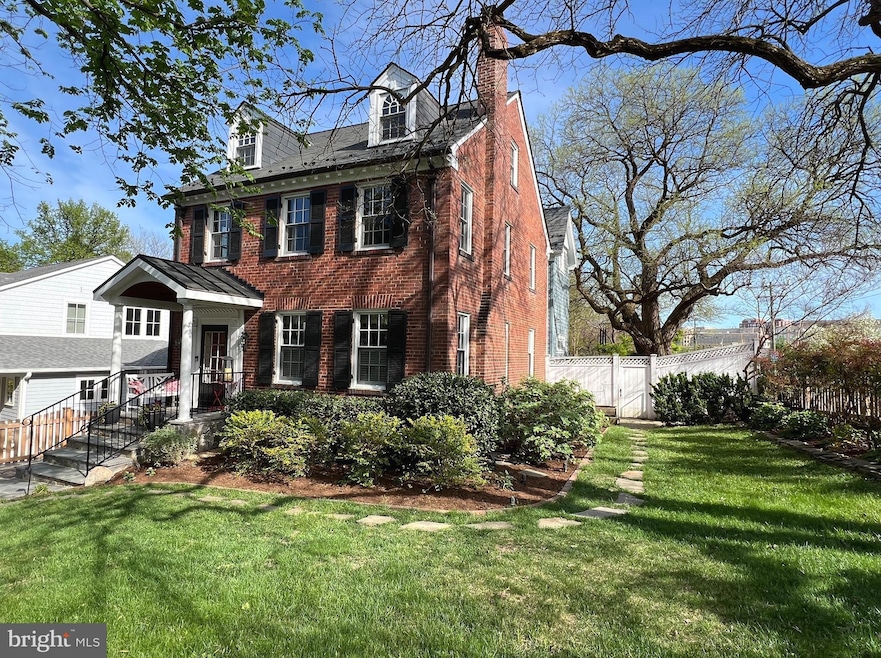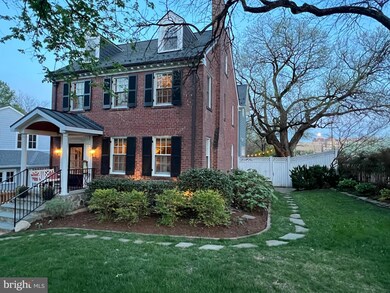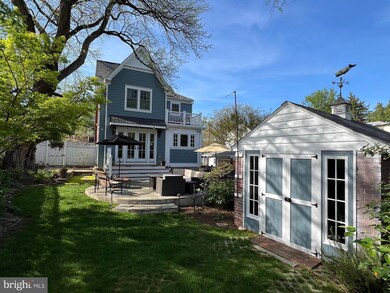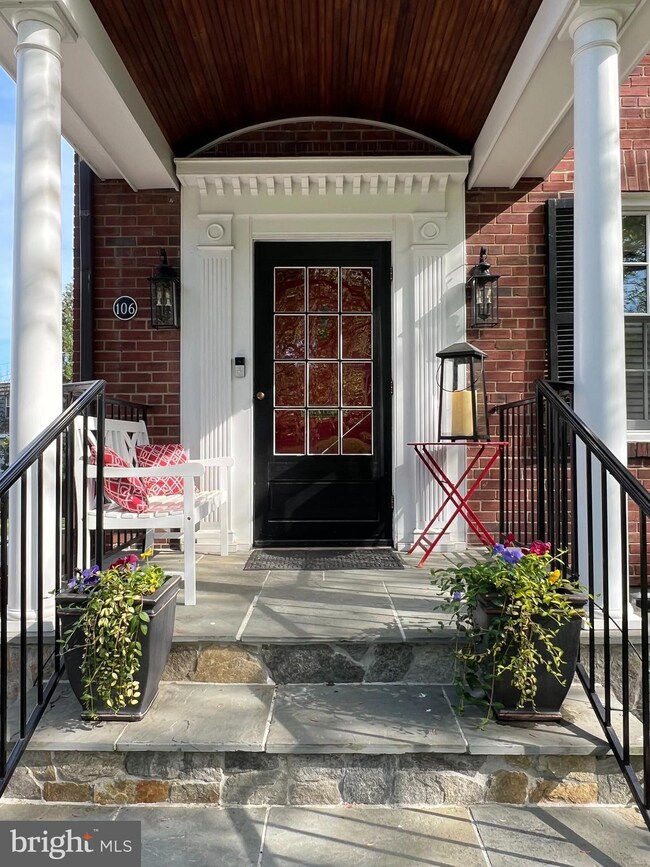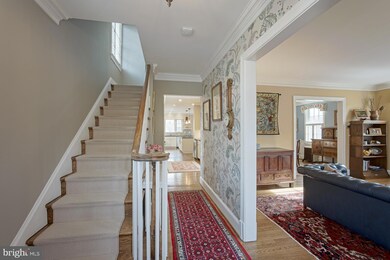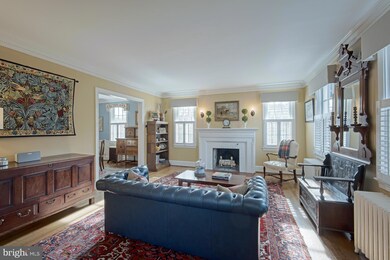
106 W Cedar St Alexandria, VA 22301
Rosemont NeighborhoodHighlights
- Panoramic View
- 3-minute walk to King Street
- Carriage House
- Heated Floors
- Open Floorplan
- 5-minute walk to King Street Gardens Park
About This Home
As of August 2024Immerse yourself in the charm of this beautifully renovated and expanded home by "Constructive," blending traditional elegance with contemporary flair. Nestled in the shadow of the Masonic Temple, this urban oasis offers over 3,000 sq ft of living space surrounded by mature trees and perennial gardens. The covered portico welcomes you to a home full of character and functionality. The spacious living room with wood-burning fireplace and moldings is bathed in natural light, while the formal dining room is steps from a service area with custom cabinetry with wood counters, lighted glass cabinet and wine refrigerator. The expansive kitchen features white cabinetry, soapstone counters, and stainless appliances, perfect for culinary delights. A large center island with soapstone counter and seating. There is a hall powder room and pantry for additional storage. The family room is the perfect place for gathering and entertaining. The wood floors are heated and keep it toasty in the winter. French doors leading to a magnificent back yard with tiered flagstone patios, perennial gardens and landscape lighting encourages al fresco dining, BBQs morning coffee or a relaxing evening...this backyard is magical! Upstairs there are 3 bedrooms, 2 full bathrooms and a bonus finished third upper level ( perfect play room, bedroom or home office)! A tranquil primary suite with vaulted ceilings, luxury bath with double vanity, oversized shower and heated floors. There is a coffee bar w/cabinetry & fridge, walk in closet, and private balcony with panoramic views! Two additional bedrooms share a generous hall bath with tub. The versatile lower level recreation room with heated tile floors, built-ins, exposed brick walls... is the perfect spot for a comfy couch to binge watch movies! Don't miss the back bedroom/bonus room with full hall bathroom, perfect for a guest room or au-pair room. The home has many SMART features to include thermostats, smoke detectors, 17 SMART light switches, motion sensors and kitchen blinds. Double gates on the side open to parking area and brick storage cottage! Low voltage exterior landscape lighting & security lighting. 200 amp electric panel & buried exterior cable. Water & Sewer lines have been replaced. Park the car in the drive and enjoy the walkability to METRO, shops, restaurants, VRE, Old Town & Del Ray! This home truly checks all the boxes for urban living at its finest!
Last Agent to Sell the Property
Weichert, REALTORS License #0225155264 Listed on: 04/19/2024

Home Details
Home Type
- Single Family
Est. Annual Taxes
- $14,295
Year Built
- Built in 1933 | Remodeled in 2018
Lot Details
- 5,356 Sq Ft Lot
- Backs To Open Common Area
- Property is Fully Fenced
- Wood Fence
- Extensive Hardscape
- Backs to Trees or Woods
- Back, Front, and Side Yard
- Property is in very good condition
- Property is zoned R 5
Home Design
- Carriage House
- Colonial Architecture
- Traditional Architecture
- Brick Exterior Construction
- Architectural Shingle Roof
- HardiePlank Type
- Chimney Cap
Interior Spaces
- Property has 3.5 Levels
- Open Floorplan
- Wet Bar
- Built-In Features
- Bar
- Chair Railings
- Crown Molding
- Wainscoting
- Ceiling Fan
- Recessed Lighting
- Wood Burning Fireplace
- Fireplace Mantel
- Brick Fireplace
- Window Treatments
- French Doors
- Entrance Foyer
- Family Room Off Kitchen
- Living Room
- Dining Room
- Recreation Room
- Workshop
- Panoramic Views
Kitchen
- Eat-In Kitchen
- Butlers Pantry
- Kitchen Island
- Upgraded Countertops
- Wine Rack
Flooring
- Wood
- Carpet
- Heated Floors
- Ceramic Tile
Bedrooms and Bathrooms
- En-Suite Primary Bedroom
- En-Suite Bathroom
- Walk-In Closet
- Bathtub with Shower
- Walk-in Shower
Laundry
- Laundry Room
- Laundry on lower level
Finished Basement
- Connecting Stairway
- Interior and Exterior Basement Entry
- Workshop
- Basement with some natural light
Home Security
- Exterior Cameras
- Storm Windows
- Storm Doors
- Flood Lights
Parking
- 1 Parking Space
- On-Street Parking
- Fenced Parking
Outdoor Features
- Balcony
- Patio
- Exterior Lighting
- Shed
- Porch
Schools
- George Washington Middle School
- Alexandria City High School
Utilities
- Central Air
- Radiator
- Hot Water Baseboard Heater
- 200+ Amp Service
- Natural Gas Water Heater
- Municipal Trash
Community Details
- No Home Owners Association
- Rosemont Subdivision
- Property is near a preserve or public land
Listing and Financial Details
- Tax Lot 7
- Assessor Parcel Number 12890000
Ownership History
Purchase Details
Home Financials for this Owner
Home Financials are based on the most recent Mortgage that was taken out on this home.Purchase Details
Home Financials for this Owner
Home Financials are based on the most recent Mortgage that was taken out on this home.Purchase Details
Home Financials for this Owner
Home Financials are based on the most recent Mortgage that was taken out on this home.Similar Homes in Alexandria, VA
Home Values in the Area
Average Home Value in this Area
Purchase History
| Date | Type | Sale Price | Title Company |
|---|---|---|---|
| Deed | $1,885,000 | Old Republic National Title | |
| Warranty Deed | $880,000 | -- | |
| Deed | $735,000 | -- |
Mortgage History
| Date | Status | Loan Amount | Loan Type |
|---|---|---|---|
| Open | $1,845,000 | New Conventional | |
| Previous Owner | $814,724 | Stand Alone Refi Refinance Of Original Loan | |
| Previous Owner | $73,000 | Credit Line Revolving | |
| Previous Owner | $833,597 | VA | |
| Previous Owner | $75,000 | Stand Alone Second | |
| Previous Owner | $890,000 | Stand Alone Refi Refinance Of Original Loan | |
| Previous Owner | $700,000 | VA | |
| Previous Owner | $130,000 | Stand Alone Second | |
| Previous Owner | $517,500 | Adjustable Rate Mortgage/ARM | |
| Previous Owner | $530,000 | New Conventional | |
| Previous Owner | $100,000 | Credit Line Revolving | |
| Previous Owner | $530,000 | New Conventional | |
| Previous Owner | $588,000 | New Conventional |
Property History
| Date | Event | Price | Change | Sq Ft Price |
|---|---|---|---|---|
| 08/23/2024 08/23/24 | Sold | $1,885,000 | -2.1% | $556 / Sq Ft |
| 07/21/2024 07/21/24 | Pending | -- | -- | -- |
| 04/19/2024 04/19/24 | For Sale | $1,925,000 | +118.8% | $568 / Sq Ft |
| 05/14/2013 05/14/13 | Sold | $880,000 | -2.1% | $308 / Sq Ft |
| 03/29/2013 03/29/13 | Pending | -- | -- | -- |
| 03/05/2013 03/05/13 | Price Changed | $899,000 | -5.3% | $314 / Sq Ft |
| 02/18/2013 02/18/13 | For Sale | $949,000 | +7.8% | $332 / Sq Ft |
| 02/17/2013 02/17/13 | Off Market | $880,000 | -- | -- |
| 02/17/2013 02/17/13 | For Sale | $949,000 | -- | $332 / Sq Ft |
Tax History Compared to Growth
Tax History
| Year | Tax Paid | Tax Assessment Tax Assessment Total Assessment is a certain percentage of the fair market value that is determined by local assessors to be the total taxable value of land and additions on the property. | Land | Improvement |
|---|---|---|---|---|
| 2024 | $14,894 | $1,240,335 | $626,431 | $613,904 |
| 2023 | $13,494 | $1,215,691 | $614,148 | $601,543 |
| 2022 | $12,808 | $1,153,844 | $577,022 | $576,822 |
| 2021 | $12,137 | $1,093,406 | $549,545 | $543,861 |
| 2020 | $12,128 | $1,074,676 | $533,539 | $541,137 |
| 2019 | $11,010 | $974,326 | $508,132 | $466,194 |
| 2018 | $10,280 | $909,728 | $508,132 | $401,596 |
| 2017 | $10,262 | $908,109 | $506,513 | $401,596 |
| 2016 | $9,744 | $908,109 | $506,513 | $401,596 |
| 2015 | $9,472 | $908,109 | $506,513 | $401,596 |
| 2014 | $9,238 | $885,729 | $484,133 | $401,596 |
Agents Affiliated with this Home
-
Christine Garner

Seller's Agent in 2024
Christine Garner
Weichert Corporate
(703) 587-4855
15 in this area
109 Total Sales
-
Andy Hitt

Buyer's Agent in 2024
Andy Hitt
Compass
(770) 315-9913
2 in this area
86 Total Sales
-
Mary Bourke

Seller's Agent in 2013
Mary Bourke
Long & Foster
(703) 906-5825
2 in this area
8 Total Sales
Map
Source: Bright MLS
MLS Number: VAAX2033058
APN: 063.03-01-03
- 120 W Maple St
- 23 Mount Vernon Ave
- 53 Mount Vernon Ave
- 103 Shooters Ct
- 1 W Oak St
- 2121 Jamieson Ave Unit 710
- 101 Roberts Ln
- 2050 Jamieson Ave Unit 1409
- 106 Roberts Ln Unit 101
- 2181 Jamieson Ave Unit 1405
- 2181 Jamieson Ave Unit 905
- 128 Roberts Ln Unit 100
- 128 Roberts Ln Unit 301
- 13 W Masonic View Ave
- 605 Hilltop Terrace
- 414 Rucker Place
- 402 W Masonic View Ave
- 520 John Carlyle St Unit 310
- 520 John Carlyle St Unit 104
- 701 Little St
