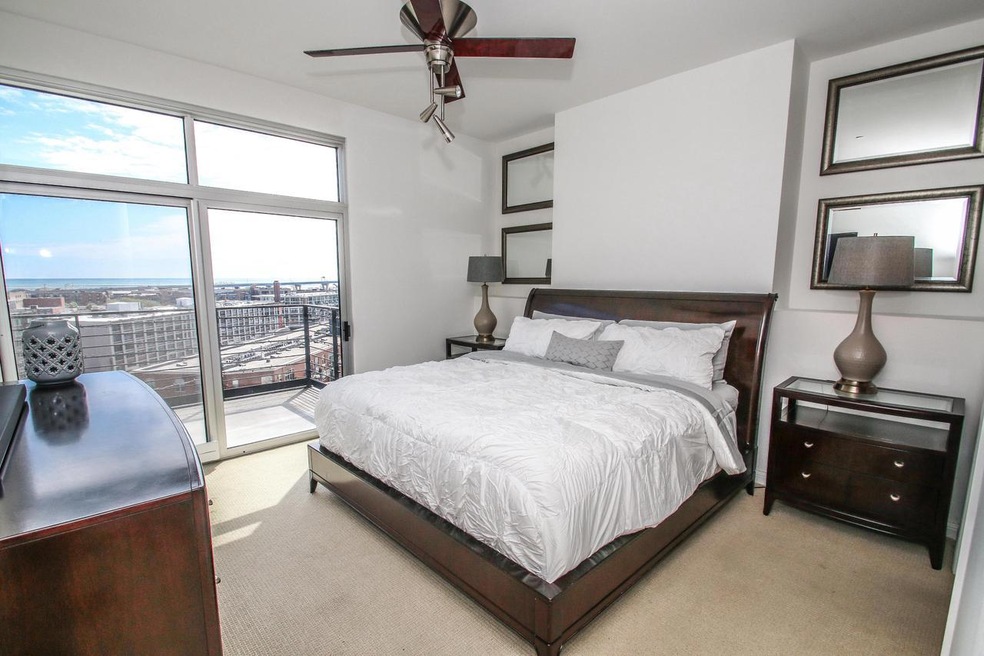
The Point On the River 106 W Seeboth St Unit 1004 Milwaukee, WI 53204
Historic Third Ward NeighborhoodHighlights
- Water Views
- River Access
- Whirlpool Bathtub
- Golda Meir School Rated A-
- Building Security
- Elevator
About This Home
As of May 2025Downtown luxury at its best! This condo boasts views of the river, downtown, the Hoan bridge, and Lake Michigan. Top of the line Viking appliances and granite countertops highlight this phenomenal kitchen. Hardwood floors throughout and tons of natural light! Come and see this gem on the river!
Last Agent to Sell the Property
Keller Williams Realty-Milwaukee North Shore License #79157-94 Listed on: 05/10/2016

Last Buyer's Agent
MetroMLS NON
NON MLS
Property Details
Home Type
- Condominium
Est. Annual Taxes
- $19,206
Year Built
- Built in 2006
HOA Fees
- $933 Monthly HOA Fees
Parking
- 2 Car Attached Garage
Home Design
- Brick Exterior Construction
- Rubber Roof
- Wood Siding
- Stone Siding
- Stucco
Interior Spaces
- 2,180 Sq Ft Home
- 1-Story Property
Kitchen
- Microwave
- Dishwasher
- Disposal
Bedrooms and Bathrooms
- 3 Bedrooms
- Walk-In Closet
- Whirlpool Bathtub
- Bathtub Includes Tile Surround
- Walk-in Shower
Outdoor Features
- River Access
Utilities
- Forced Air Heating and Cooling System
- Heating System Uses Natural Gas
- Radiant Heating System
Listing and Financial Details
- Exclusions: Sellers Personal Property
- Seller Concessions Not Offered
Community Details
Overview
- 154 Units
- High-Rise Condominium
- Point On The River Condos
Additional Features
- Elevator
- Building Security
Ownership History
Purchase Details
Home Financials for this Owner
Home Financials are based on the most recent Mortgage that was taken out on this home.Purchase Details
Purchase Details
Home Financials for this Owner
Home Financials are based on the most recent Mortgage that was taken out on this home.Purchase Details
Home Financials for this Owner
Home Financials are based on the most recent Mortgage that was taken out on this home.Similar Homes in Milwaukee, WI
Home Values in the Area
Average Home Value in this Area
Purchase History
| Date | Type | Sale Price | Title Company |
|---|---|---|---|
| Deed | $1,100,000 | None Listed On Document | |
| Interfamily Deed Transfer | -- | None Available | |
| Deed | $779,000 | None Available | |
| Quit Claim Deed | $625,000 | None Available |
Mortgage History
| Date | Status | Loan Amount | Loan Type |
|---|---|---|---|
| Previous Owner | $623,200 | New Conventional | |
| Previous Owner | $500,000 | New Conventional |
Property History
| Date | Event | Price | Change | Sq Ft Price |
|---|---|---|---|---|
| 05/21/2025 05/21/25 | Sold | $1,100,000 | -25.4% | $505 / Sq Ft |
| 05/15/2025 05/15/25 | Pending | -- | -- | -- |
| 02/11/2025 02/11/25 | Price Changed | $1,475,000 | -1.7% | $677 / Sq Ft |
| 10/24/2024 10/24/24 | For Sale | $1,500,000 | +92.6% | $688 / Sq Ft |
| 11/21/2016 11/21/16 | Sold | $779,000 | 0.0% | $357 / Sq Ft |
| 10/27/2016 10/27/16 | Pending | -- | -- | -- |
| 05/10/2016 05/10/16 | For Sale | $779,000 | -- | $357 / Sq Ft |
Tax History Compared to Growth
Tax History
| Year | Tax Paid | Tax Assessment Tax Assessment Total Assessment is a certain percentage of the fair market value that is determined by local assessors to be the total taxable value of land and additions on the property. | Land | Improvement |
|---|---|---|---|---|
| 2023 | $23,337 | $987,600 | $14,400 | $973,200 |
| 2022 | $23,203 | $987,600 | $14,400 | $973,200 |
| 2021 | $23,786 | $908,000 | $14,400 | $893,600 |
| 2020 | $23,685 | $908,000 | $14,400 | $893,600 |
| 2019 | $21,026 | $809,200 | $14,400 | $794,800 |
| 2018 | $20,871 | $809,200 | $14,400 | $794,800 |
| 2017 | $21,141 | $777,000 | $14,400 | $762,600 |
| 2016 | $18,611 | $651,000 | $14,400 | $636,600 |
| 2015 | -- | $657,000 | $14,400 | $642,600 |
| 2014 | -- | $625,000 | $14,400 | $610,600 |
| 2013 | -- | $625,000 | $14,400 | $610,600 |
Agents Affiliated with this Home
-
Dana Karow
D
Seller's Agent in 2025
Dana Karow
The Stefaniak Group, LLC
(414) 541-2500
51 in this area
114 Total Sales
-
J
Buyer's Agent in 2025
Joanne Ketsios
Redfin Corporation
(844) 759-7732
-
Jonathan Newby
J
Seller's Agent in 2016
Jonathan Newby
Keller Williams Realty-Milwaukee North Shore
(414) 379-4668
9 Total Sales
-
M
Buyer's Agent in 2016
MetroMLS NON
NON MLS
About The Point On the River
Map
Source: Metro MLS
MLS Number: 1475327
APN: 428-0900-100-2
- 106 W Seeboth St Unit 305
- 106 W Seeboth St Unit 702
- 106 W Seeboth St Unit 820
- 106 W Seeboth St Unit 821
- 106 W Seeboth St Unit 503
- 106 W Seeboth St Unit 406
- 106 W Seeboth St Unit 609
- 106 W Seeboth St Unit 816
- 106 W Seeboth St Unit 411
- 106 W Seeboth St Unit 709
- 140 S 1st St
- 102 N Water St Unit 411
- 205 N Water St Unit 206
- 205 N Water St Unit 101
- 200 S Water St Unit 307
- 239 E Chicago St Unit 508
- 191 N Broadway Unit 601
- 311 E Erie St Unit 325
- 311 E Erie St Unit 419
- 311 E Erie St Unit 203
