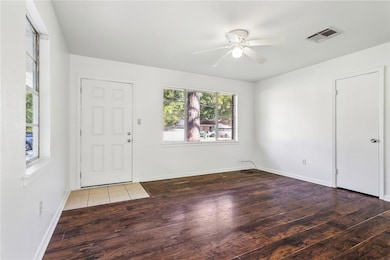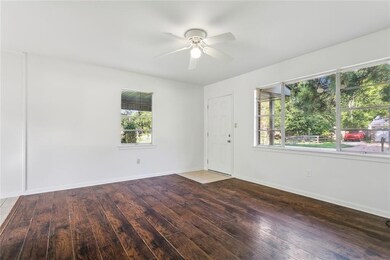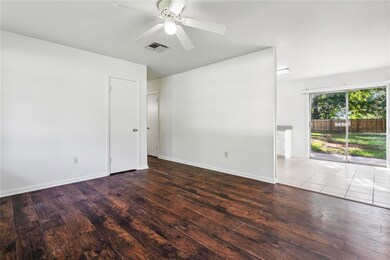
106 Walnut St Mandeville, LA 70471
Estimated payment $1,314/month
Highlights
- Popular Property
- Traditional Architecture
- Central Heating and Cooling System
- Pontchartrain Elementary School Rated A
- Stamped Concrete Patio
- Dogs and Cats Allowed
About This Home
LOCATION, LOCATION, LOCATION! Minutes to the Causeway & within walking and biking distance to Mandeville High, Tchefuncte Middle, and Pontchartrain Elementary, this charming 3-bedroom home features wood and tile flooring throughout. The spacious, fenced backyard is perfect for entertaining or relaxing outdoors. Enjoy easy access to shopping, dining, and top-rated schools—plus the Causeway is just one mile away for a quick New Orleans commute. Flood Zone X. Appointment required as property is currently occupied. Consider this property for your investment portfolio!
Home Details
Home Type
- Single Family
Est. Annual Taxes
- $1,480
Lot Details
- 9,653 Sq Ft Lot
- Lot Dimensions are 75 x 130
- Wood Fence
- Property is in very good condition
Parking
- Carport
Home Design
- Traditional Architecture
- Brick Exterior Construction
- Slab Foundation
- Shingle Roof
Interior Spaces
- 1,063 Sq Ft Home
- 1-Story Property
Kitchen
- Oven or Range
- Dishwasher
Bedrooms and Bathrooms
- 3 Bedrooms
Additional Features
- Stamped Concrete Patio
- Outside City Limits
- Central Heating and Cooling System
Community Details
- Weldonpark Subdivision
Listing and Financial Details
- Assessor Parcel Number 58878
Map
Home Values in the Area
Average Home Value in this Area
Tax History
| Year | Tax Paid | Tax Assessment Tax Assessment Total Assessment is a certain percentage of the fair market value that is determined by local assessors to be the total taxable value of land and additions on the property. | Land | Improvement |
|---|---|---|---|---|
| 2024 | $1,480 | $11,282 | $3,000 | $8,282 |
| 2023 | $1,480 | $10,877 | $3,000 | $7,877 |
| 2022 | $152,234 | $10,877 | $3,000 | $7,877 |
| 2021 | $1,520 | $10,877 | $3,000 | $7,877 |
| 2020 | $1,519 | $10,877 | $3,000 | $7,877 |
| 2019 | $1,424 | $9,821 | $3,000 | $6,821 |
| 2018 | $1,426 | $9,821 | $3,000 | $6,821 |
| 2017 | $1,448 | $9,821 | $3,000 | $6,821 |
| 2016 | $1,459 | $9,821 | $3,000 | $6,821 |
| 2015 | $1,318 | $8,610 | $3,000 | $5,610 |
| 2014 | $1,346 | $8,610 | $3,000 | $5,610 |
| 2013 | -- | $8,610 | $3,000 | $5,610 |
Property History
| Date | Event | Price | Change | Sq Ft Price |
|---|---|---|---|---|
| 06/04/2025 06/04/25 | For Sale | $215,000 | 0.0% | $202 / Sq Ft |
| 08/16/2024 08/16/24 | Rented | $1,550 | 0.0% | -- |
| 08/05/2024 08/05/24 | Under Contract | -- | -- | -- |
| 07/31/2024 07/31/24 | For Rent | $1,550 | +10.7% | -- |
| 07/05/2023 07/05/23 | For Rent | $1,400 | 0.0% | -- |
| 07/05/2023 07/05/23 | Rented | $1,400 | 0.0% | -- |
| 10/01/2021 10/01/21 | Rented | $1,400 | 0.0% | -- |
| 09/01/2021 09/01/21 | Under Contract | -- | -- | -- |
| 08/26/2021 08/26/21 | For Rent | $1,400 | +27.3% | -- |
| 03/17/2018 03/17/18 | Rented | $1,100 | -15.4% | -- |
| 02/15/2018 02/15/18 | Under Contract | -- | -- | -- |
| 01/04/2018 01/04/18 | For Rent | $1,300 | 0.0% | -- |
| 01/02/2018 01/02/18 | Sold | -- | -- | -- |
| 12/03/2017 12/03/17 | Pending | -- | -- | -- |
| 11/19/2017 11/19/17 | For Sale | $140,000 | 0.0% | $132 / Sq Ft |
| 12/28/2016 12/28/16 | Rented | $1,175 | -6.0% | -- |
| 11/28/2016 11/28/16 | Under Contract | -- | -- | -- |
| 09/30/2016 09/30/16 | For Rent | $1,250 | 0.0% | -- |
| 10/22/2015 10/22/15 | Rented | $1,250 | -7.4% | -- |
| 09/22/2015 09/22/15 | Under Contract | -- | -- | -- |
| 09/19/2015 09/19/15 | For Rent | $1,350 | -- | -- |
Purchase History
| Date | Type | Sale Price | Title Company |
|---|---|---|---|
| Deed | $140,000 | Winters Title | |
| Deed | $127,900 | Fidelity National Title |
Mortgage History
| Date | Status | Loan Amount | Loan Type |
|---|---|---|---|
| Open | $112,000 | New Conventional | |
| Previous Owner | $102,320 | New Conventional |
Similar Homes in Mandeville, LA
Source: Gulf South Real Estate Information Network
MLS Number: 2504645
APN: 58878
- 103 W Hickory St
- 1071 Rue Chinon None
- 1071 Rue Chinon
- 1140 W Causeway Approach
- 34 Tara Ln
- 137 Mark Smith Dr
- 75 Oleander Ct
- 1207 Rue Degas
- 1207 Rue Degas Other
- 1205 Magnolia Alley Other
- 1210 Magnolia Alley None
- 1213 Rue Degas
- 1213 Rue Degas None
- 77 Juniper Ct
- 76 Orchid Ln
- 773 Rue Calais
- 773 Rue Calais None
- 1210 Magnolia Alley Unit 38
- 956 Rue Chinon
- 11 Mark Smith Dr
- 107 Walnut St
- 207 Walnut St
- 1331 W Causeway Approach
- 1140 W Causeway Approach Unit A-B
- 1208 Magnolia Alley
- 1727 N Causeway Blvd Unit 2-20
- 1321 N Causeway Blvd
- 1131 N Causeway Blvd
- 1350 Park Dr Unit 8
- 1350 Park Dr Unit B
- 1350 Park Dr Unit A
- 1011 N Causeway Blvd Unit 40
- 4420 Louisiana 22 Unit 2
- 2639 N Causeway Blvd
- 4040 Florida St Unit 101
- 2240 11th St
- 717 N Causeway Blvd Unit B
- 2201 11th St Unit 3
- 2201 11th St Unit 4
- 100 St Ann Dr






