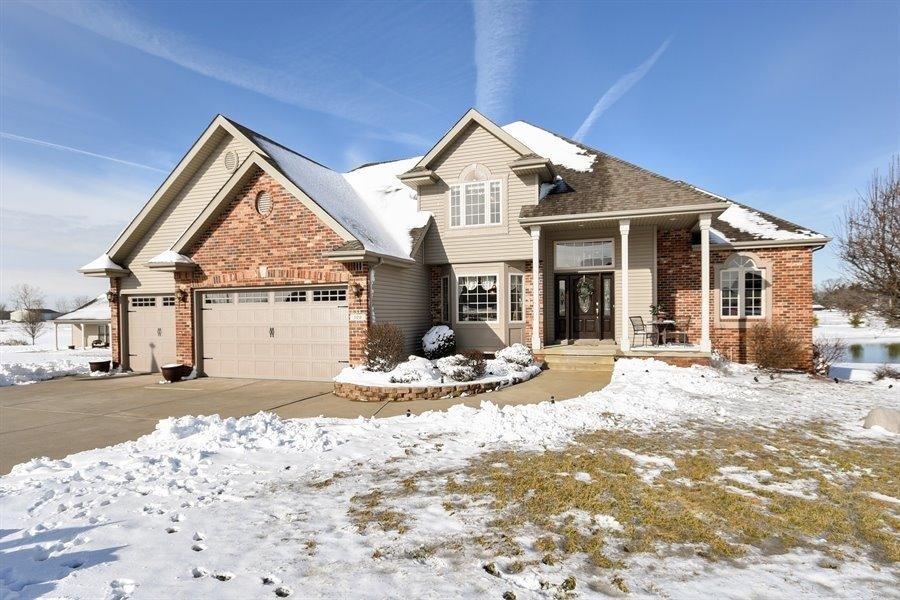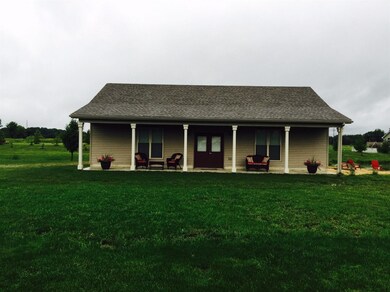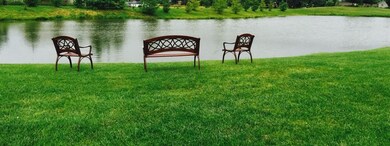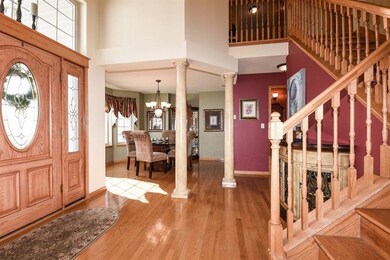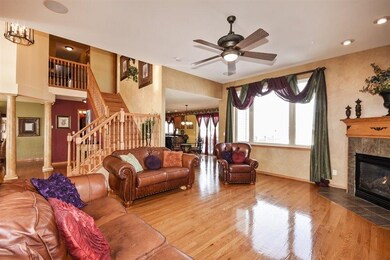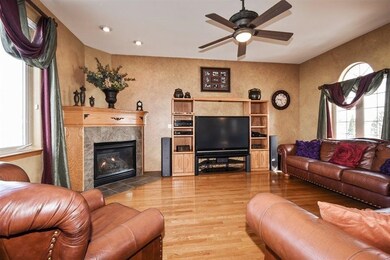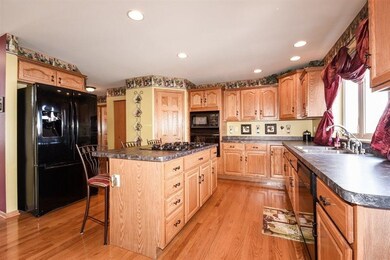
106 Wenatchee Place Hebron, IN 46341
Porter County NeighborhoodEstimated Value: $556,831 - $691,000
Highlights
- 2.44 Acre Lot
- Cape Cod Architecture
- Recreation Room
- Porter Lakes Elementary School Rated 9+
- Deck
- Cathedral Ceiling
About This Home
As of May 2016Wonderful Home with 3 Car Attached Plus a Stick Built Detached Garage on One of Springwood Estate's Best Lots Featuring a Pond. This home features over 3,300 square feet of quality living with a finished daylight basement. Hardwood flooring flows throughout the main floor & upper level. Stepping into the home you'll fall in love with the spacious 2 story entry with views of a lovely formal dining room accented by a columned entry & the impressive wood staircase. The main floor offers a large living room with fireplace opening to the spacious eat-in kitchen with abundant cabinetry, an island with built-in cooktop and pantry. Upstairs are 3 bedrooms including the master bedroom with private master bath. The basement offers a modern tile floor flowing through the large recreation area with a stylish wet bar. Maintenance free back deck overlooking the tranquil stocked pond offering great fishing. Stick built detached with room for up to 6 vehicles with charming covered porch & much more...
Last Agent to Sell the Property
McColly Real Estate License #RB14046231 Listed on: 02/26/2016

Home Details
Home Type
- Single Family
Est. Annual Taxes
- $3,161
Year Built
- Built in 2001
Lot Details
- 2.44 Acre Lot
Parking
- 9 Car Garage
- Garage Door Opener
Home Design
- Cape Cod Architecture
- Brick Exterior Construction
- Vinyl Siding
Interior Spaces
- 3,398 Sq Ft Home
- 2-Story Property
- Cathedral Ceiling
- Living Room with Fireplace
- Formal Dining Room
- Recreation Room
- Natural lighting in basement
Kitchen
- Oven
- Gas Range
- Microwave
- Dishwasher
- Disposal
Bedrooms and Bathrooms
- 3 Bedrooms
- En-Suite Primary Bedroom
- Bathroom on Main Level
- Whirlpool Bathtub
Laundry
- Laundry Room
- Laundry on main level
- Dryer
- Washer
Outdoor Features
- Deck
- Exterior Lighting
- Pole Barn
- Outdoor Storage
Utilities
- Cooling Available
- Forced Air Heating System
- Heating System Uses Natural Gas
- Well
- Water Softener is Owned
- Septic System
Community Details
- Springwood Estates Subdivision
- Net Lease
Listing and Financial Details
- Assessor Parcel Number 641111126011000028
Ownership History
Purchase Details
Home Financials for this Owner
Home Financials are based on the most recent Mortgage that was taken out on this home.Similar Homes in Hebron, IN
Home Values in the Area
Average Home Value in this Area
Purchase History
| Date | Buyer | Sale Price | Title Company |
|---|---|---|---|
| Clark Thomas M | -- | Chicago Title Insurance Co |
Mortgage History
| Date | Status | Borrower | Loan Amount |
|---|---|---|---|
| Open | Clark Thomas M | $340,860 | |
| Previous Owner | Tengolics Anthony B | $80,000 | |
| Previous Owner | Tengolics Anthony B | $180,000 |
Property History
| Date | Event | Price | Change | Sq Ft Price |
|---|---|---|---|---|
| 05/06/2016 05/06/16 | Sold | $358,800 | 0.0% | $106 / Sq Ft |
| 03/28/2016 03/28/16 | Pending | -- | -- | -- |
| 02/26/2016 02/26/16 | For Sale | $358,800 | -- | $106 / Sq Ft |
Tax History Compared to Growth
Tax History
| Year | Tax Paid | Tax Assessment Tax Assessment Total Assessment is a certain percentage of the fair market value that is determined by local assessors to be the total taxable value of land and additions on the property. | Land | Improvement |
|---|---|---|---|---|
| 2024 | $4,115 | $508,500 | $95,700 | $412,800 |
| 2023 | $3,975 | $473,100 | $86,900 | $386,200 |
| 2022 | $4,065 | $435,900 | $86,900 | $349,000 |
| 2021 | $3,947 | $403,900 | $86,900 | $317,000 |
| 2020 | $3,883 | $427,800 | $75,700 | $352,100 |
| 2019 | $3,784 | $389,600 | $75,700 | $313,900 |
| 2018 | $3,708 | $382,100 | $75,700 | $306,400 |
| 2017 | $3,476 | $379,400 | $75,700 | $303,700 |
| 2016 | $3,256 | $358,800 | $87,100 | $271,700 |
| 2014 | $3,162 | $337,300 | $85,100 | $252,200 |
| 2013 | -- | $291,800 | $89,400 | $202,400 |
Agents Affiliated with this Home
-
Bart Botkin

Seller's Agent in 2016
Bart Botkin
McColly Real Estate
(219) 789-5884
2 in this area
97 Total Sales
-
Kelly O'Neill

Buyer's Agent in 2016
Kelly O'Neill
Realty Executives
(219) 313-7904
7 in this area
140 Total Sales
-
Steve Likas

Buyer Co-Listing Agent in 2016
Steve Likas
Century 21 Circle
(219) 313-3785
16 in this area
262 Total Sales
Map
Source: Northwest Indiana Association of REALTORS®
MLS Number: GNR388703
APN: 64-11-11-126-011.000-028
- 653 Allegheny Dr
- 65 S 675 W
- 612 W 100 S
- 50 Annetto Ct
- 745 Verdano Terrace
- 747 Verdano Terrace
- 730 Verdano Terrace
- 732 Verdano Terrace
- 742 Druim Tr
- 734 Verdano Terrace
- 736 Verdano Terrace
- 738 Verdano Terrace
- 740 Verdano Terrace
- 759 Verdano Terrace
- 191 S 675 W
- 742 Verdano Terrace
- 1246 Brandywine Rd
- 42-1 S California St
- 744 Verdano Terrace
- 735 Druim Tr
- 106 Wenatchee Place
- 659 Allegheny Dr
- 105 Wenatchee Place
- 113 Wenatchee Place
- 664 W 105 S
- 114 Wenatchee Place
- 117 Wenatchee Place
- 668 W 105 S
- 118 Wenatchee Place
- 652 Allegheny Dr
- 651 Allegheny Dr
- 122 Wenatchee Place
- 121 Wenatchee Place
- 646 Allegheny Dr
- 117 S 675 W
- 645 Allegheny Dr
- 111 S 675 W
- 640 Allegheny Dr
- 113 S 675 W
- 107 S 675 W
