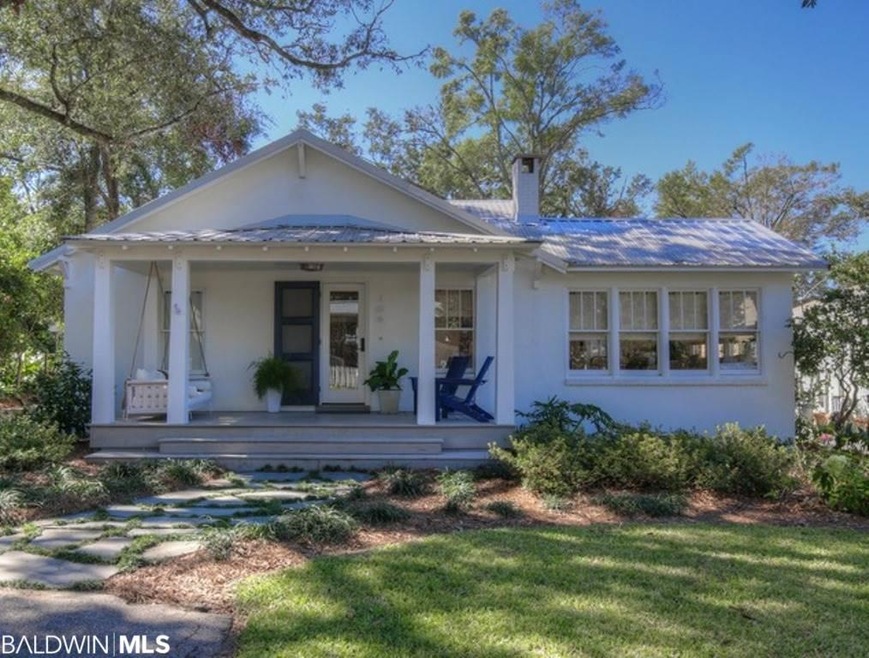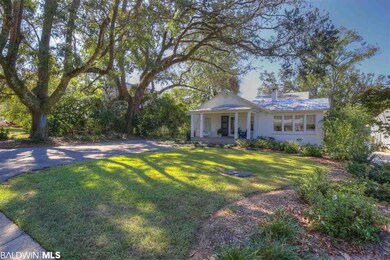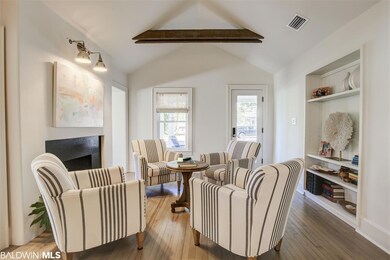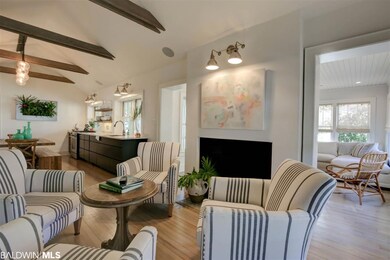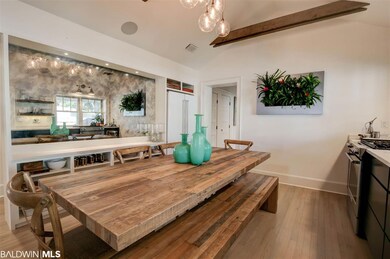
106 White Ave Fairhope, AL 36532
Highlights
- Access to Bay or Harbor
- Vaulted Ceiling
- Outdoor Kitchen
- Fairhope Primary School Rated A-
- Wood Flooring
- Sun or Florida Room
About This Home
As of February 2021The hard work and attention to detail has already been done for the new fortunate buyer of this upscale renovated original Fairhope Cottage. This home is located in the popular Fruit and Nut District only one block from Mobile Bay and walking distance to Downtown Fairhope. All the way down to the studs and up to the new roof, these homeowners transformed this home with the careful assistance of architect Rebecca Bryant of Watershed. Its character has been preserved but smart, sleek additions have been added in this sophisticated renovation. Some of the details in this home include beamed vaulted ceiling, open floorplan, oak flooring, two living rooms, both open and screened porches, outdoor kitchen and private baths for each of the three bedrooms. The new kitchen has new quartz countertops, new appliances and a butler’s pantry that includes a sink, ice maker and wine fridge. Too many features to list! Schedule your private tour to appreciate this one-of-a-kind cottage.
Home Details
Home Type
- Single Family
Est. Annual Taxes
- $1,939
Year Built
- Built in 1940
Lot Details
- 8,712 Sq Ft Lot
- Lot Dimensions are 66x132
- Partially Fenced Property
- Level Lot
- Few Trees
Parking
- Attached Garage
Home Design
- Cottage
- Slab Foundation
- Metal Roof
- Stucco Exterior
- Hardboard
Interior Spaces
- 1,771 Sq Ft Home
- 1.5-Story Property
- Vaulted Ceiling
- ENERGY STAR Qualified Ceiling Fan
- Ceiling Fan
- Wood Burning Fireplace
- Double Pane Windows
- Window Treatments
- Insulated Doors
- Living Room with Fireplace
- Combination Kitchen and Dining Room
- Sun or Florida Room
- Screened Porch
- Utility Room
- Washer
- Fire and Smoke Detector
Kitchen
- Convection Oven
- Gas Range
- Ice Maker
- Dishwasher
- Wine Cooler
- Disposal
Flooring
- Wood
- Tile
Bedrooms and Bathrooms
- 3 Bedrooms
- Split Bedroom Floorplan
- En-Suite Primary Bedroom
- 3 Full Bathrooms
Eco-Friendly Details
- Energy-Efficient Insulation
Outdoor Features
- Access to Bay or Harbor
- Outdoor Kitchen
- Outdoor Gas Grill
Utilities
- Central Heating and Cooling System
- Heat Pump System
- Heating System Uses Natural Gas
- Underground Utilities
- Tankless Water Heater
Listing and Financial Details
- Assessor Parcel Number 46-03-37-0-011-003.502
Ownership History
Purchase Details
Home Financials for this Owner
Home Financials are based on the most recent Mortgage that was taken out on this home.Similar Homes in Fairhope, AL
Home Values in the Area
Average Home Value in this Area
Purchase History
| Date | Type | Sale Price | Title Company |
|---|---|---|---|
| Warranty Deed | $700,000 | None Available |
Mortgage History
| Date | Status | Loan Amount | Loan Type |
|---|---|---|---|
| Previous Owner | $475,700 | New Conventional | |
| Previous Owner | $499,500 | New Conventional | |
| Previous Owner | $306,000 | Credit Line Revolving |
Property History
| Date | Event | Price | Change | Sq Ft Price |
|---|---|---|---|---|
| 07/21/2025 07/21/25 | Pending | -- | -- | -- |
| 07/02/2025 07/02/25 | For Sale | $900,000 | 0.0% | $510 / Sq Ft |
| 06/17/2025 06/17/25 | Pending | -- | -- | -- |
| 06/13/2025 06/13/25 | For Sale | $900,000 | +28.6% | $510 / Sq Ft |
| 02/25/2021 02/25/21 | Sold | $700,000 | -3.4% | $395 / Sq Ft |
| 01/12/2021 01/12/21 | Pending | -- | -- | -- |
| 12/12/2020 12/12/20 | Price Changed | $725,000 | -3.3% | $409 / Sq Ft |
| 10/16/2020 10/16/20 | For Sale | $750,000 | +120.6% | $423 / Sq Ft |
| 09/06/2016 09/06/16 | Sold | $340,000 | 0.0% | $192 / Sq Ft |
| 09/06/2016 09/06/16 | Sold | $340,000 | 0.0% | $192 / Sq Ft |
| 07/14/2016 07/14/16 | Pending | -- | -- | -- |
| 07/13/2016 07/13/16 | Pending | -- | -- | -- |
| 11/13/2015 11/13/15 | For Sale | $340,000 | -- | $192 / Sq Ft |
Tax History Compared to Growth
Tax History
| Year | Tax Paid | Tax Assessment Tax Assessment Total Assessment is a certain percentage of the fair market value that is determined by local assessors to be the total taxable value of land and additions on the property. | Land | Improvement |
|---|---|---|---|---|
| 2024 | $6,992 | $152,000 | $86,800 | $65,200 |
| 2023 | $6,430 | $139,780 | $85,400 | $54,380 |
| 2022 | $5,640 | $122,600 | $0 | $0 |
| 2021 | $2,044 | $45,760 | $0 | $0 |
| 2020 | $0 | $43,140 | $0 | $0 |
| 2019 | $0 | $41,340 | $0 | $0 |
| 2018 | $1,569 | $37,540 | $0 | $0 |
| 2017 | $1,495 | $35,820 | $0 | $0 |
| 2016 | $1,397 | $32,480 | $0 | $0 |
| 2015 | -- | $28,760 | $0 | $0 |
| 2014 | -- | $27,980 | $0 | $0 |
| 2013 | -- | $22,980 | $0 | $0 |
Agents Affiliated with this Home
-
Lauren Jackson

Seller's Agent in 2025
Lauren Jackson
Courtney & Morris Springhill
(251) 404-0024
82 Total Sales
-
Lucy Lety

Seller's Agent in 2021
Lucy Lety
Ashurst & Niemeyer LLC
(251) 367-0363
117 Total Sales
-
Charlie Williamson

Buyer's Agent in 2021
Charlie Williamson
LPT Realty LLC
(251) 331-7210
12 Total Sales
-
Knox McMurphy

Seller's Agent in 2016
Knox McMurphy
Ashurst & Niemeyer LLC
(251) 752-2666
104 Total Sales
Map
Source: Baldwin REALTORS®
MLS Number: 305078
APN: 46-03-37-0-011-003.502
- 252 S Bayview St
- 55 White Ave
- 58 Nichols Ave
- 54 Nichols Ave
- 56 de Ferriet Ct
- 358 Satsuma St
- 217 S Mobile St
- 3 Moss Oak Ct
- 0 Liberty St Unit 8 382068
- 115 Pecan Ave
- 253 Morphy Ave
- 210 S Mobile St Unit E3-49
- 210 S Mobile St Unit 16
- 3 Pier Ave
- 257 Morphy Ave
- 438 Liberty St
- 409 S Mobile St
- 159 Pinecrest Ln
- 59 S Bayview St
- 0 S Mobile St Unit 2 381294
