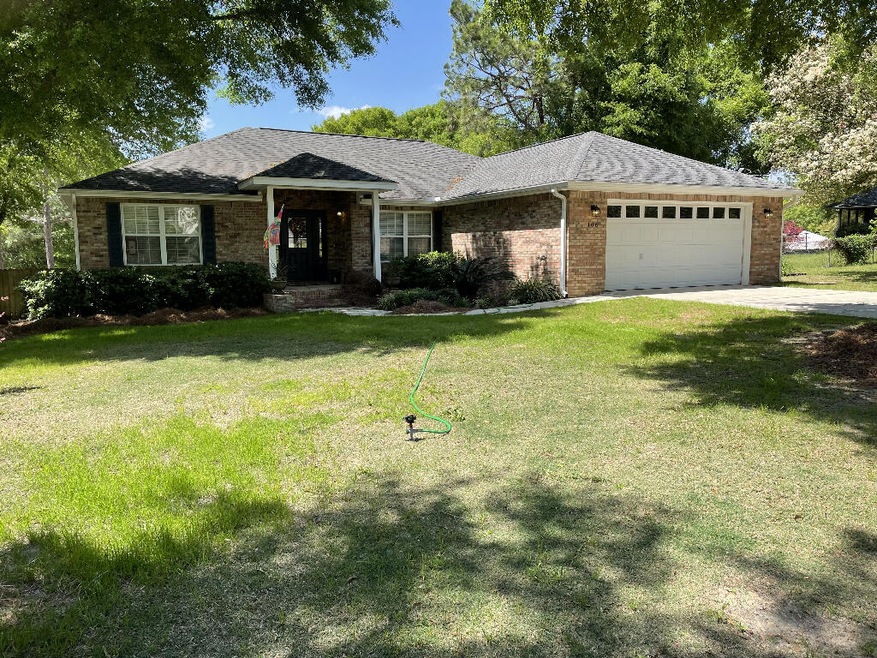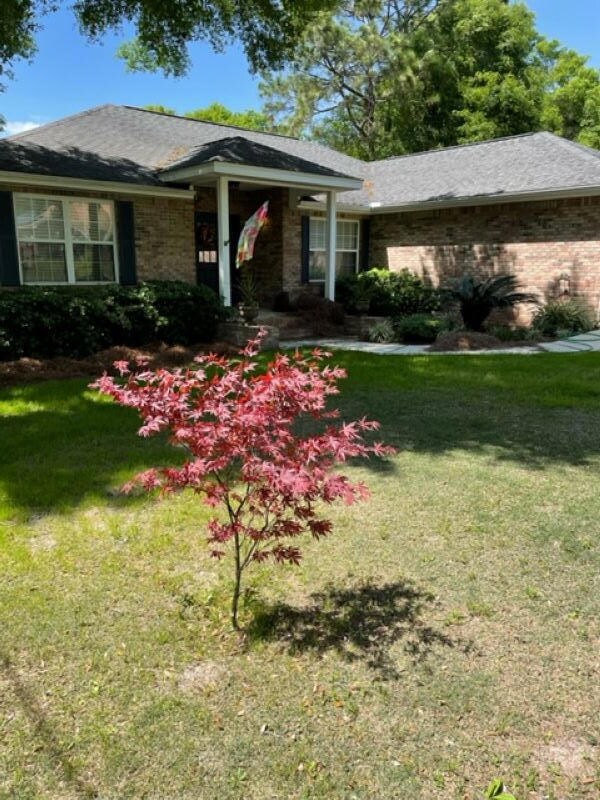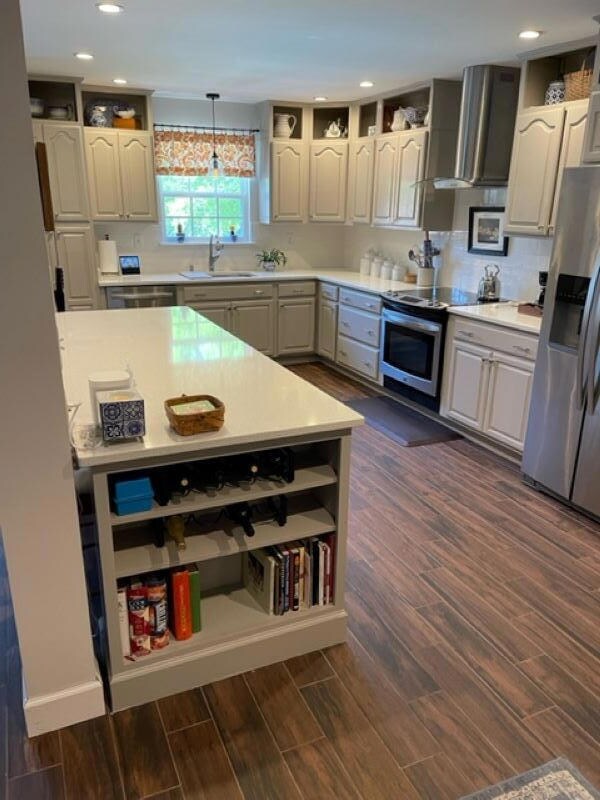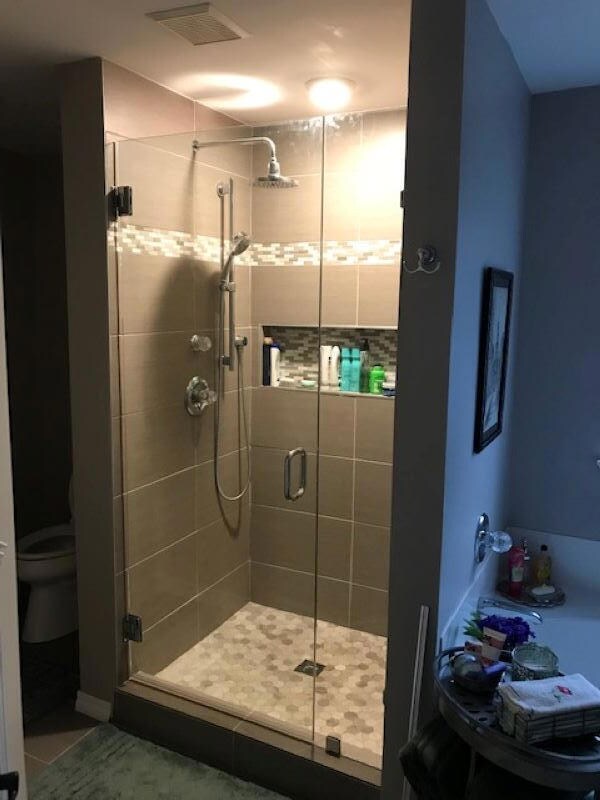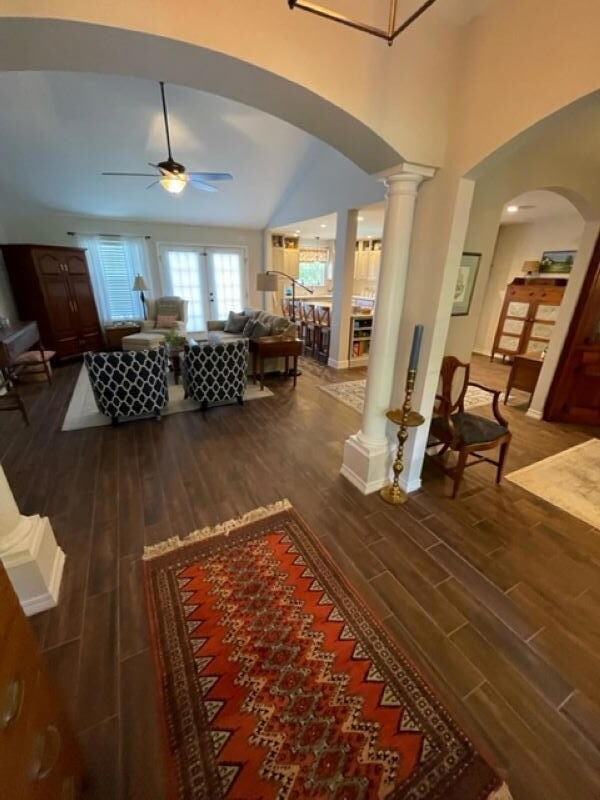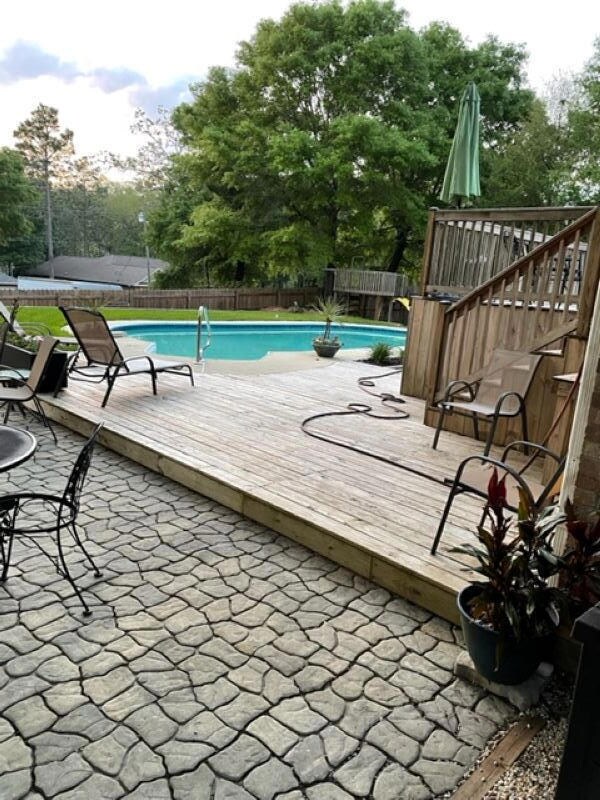
106 Winchester Way Crestview, FL 32539
Highlights
- In Ground Pool
- Deck
- Traditional Architecture
- RV Access or Parking
- Cathedral Ceiling
- 2 Car Attached Garage
About This Home
As of June 2022Beautiful completely remodeled all brick home in Crestview complete with inground pool. Quartz counters throughout in Kitchen and Baths, premium wood look tile in living areas, newer carpet in all bedrooms. Bathrooms have gray tile floors, and new vanities with quartz counters. Master is complete with large double vanity, custom storage, custom tile shower, jacuzzi tub and large walk-in closet. Master bedroom is large with built in storage on one wall. Laundry is off the kitchen leading to a two car garage complete with epoxy floor, sink and work bench. Backyard features inground pool, new deck, new patio, shed, fire pit, and RV parking is found behind the newly fenced yard. Call or email today!! House available for showings 4/19/2022.
Last Agent to Sell the Property
Flat Fee MLS Realty License #3389117 Listed on: 04/12/2022
Home Details
Home Type
- Single Family
Est. Annual Taxes
- $2,530
Year Built
- Built in 1987
Lot Details
- Level Lot
Parking
- 2 Car Attached Garage
- Oversized Parking
- RV Access or Parking
Home Design
- Traditional Architecture
- Brick Exterior Construction
Interior Spaces
- 1,784 Sq Ft Home
- 1-Story Property
- Cathedral Ceiling
- Living Room
- Dining Room
Kitchen
- Induction Cooktop
- Microwave
- Dishwasher
Flooring
- Wall to Wall Carpet
- Tile
Bedrooms and Bathrooms
- 3 Bedrooms
- 2 Full Bathrooms
Pool
- In Ground Pool
- Pool Liner
- Vinyl Pool
Outdoor Features
- Deck
- Open Patio
Schools
- Walker Elementary School
- Davidson Middle School
- Crestview High School
Utilities
- Central Air
- Air Source Heat Pump
- Septic Tank
Community Details
- Hunter Woods Subdivision
- Community Storage Space
Listing and Financial Details
- Assessor Parcel Number 04-3N-23-1259-0000-0140
Ownership History
Purchase Details
Home Financials for this Owner
Home Financials are based on the most recent Mortgage that was taken out on this home.Purchase Details
Home Financials for this Owner
Home Financials are based on the most recent Mortgage that was taken out on this home.Purchase Details
Purchase Details
Home Financials for this Owner
Home Financials are based on the most recent Mortgage that was taken out on this home.Purchase Details
Home Financials for this Owner
Home Financials are based on the most recent Mortgage that was taken out on this home.Similar Homes in Crestview, FL
Home Values in the Area
Average Home Value in this Area
Purchase History
| Date | Type | Sale Price | Title Company |
|---|---|---|---|
| Warranty Deed | $341,200 | Bradley Title | |
| Special Warranty Deed | $122,500 | Genesis Title Company | |
| Trustee Deed | $97,000 | None Available | |
| Corporate Deed | $135,000 | -- | |
| Warranty Deed | $11,000 | -- |
Mortgage History
| Date | Status | Loan Amount | Loan Type |
|---|---|---|---|
| Open | $341,200 | VA | |
| Previous Owner | $101,300 | New Conventional | |
| Previous Owner | $98,000 | New Conventional | |
| Previous Owner | $23,603 | Stand Alone Second | |
| Previous Owner | $183,600 | Fannie Mae Freddie Mac | |
| Previous Owner | $137,700 | VA | |
| Previous Owner | $9,900 | No Value Available |
Property History
| Date | Event | Price | Change | Sq Ft Price |
|---|---|---|---|---|
| 06/03/2022 06/03/22 | Sold | $341,200 | 0.0% | $191 / Sq Ft |
| 04/19/2022 04/19/22 | Pending | -- | -- | -- |
| 04/12/2022 04/12/22 | For Sale | $341,200 | +178.5% | $191 / Sq Ft |
| 07/31/2015 07/31/15 | Sold | $122,500 | 0.0% | $69 / Sq Ft |
| 06/25/2015 06/25/15 | Pending | -- | -- | -- |
| 04/13/2015 04/13/15 | For Sale | $122,500 | -- | $69 / Sq Ft |
Tax History Compared to Growth
Tax History
| Year | Tax Paid | Tax Assessment Tax Assessment Total Assessment is a certain percentage of the fair market value that is determined by local assessors to be the total taxable value of land and additions on the property. | Land | Improvement |
|---|---|---|---|---|
| 2024 | $2,530 | $274,797 | $23,486 | $251,311 |
| 2023 | $2,530 | $287,240 | $21,949 | $265,291 |
| 2022 | $2,136 | $222,658 | $20,513 | $202,145 |
| 2021 | $1,844 | $172,422 | $19,525 | $152,897 |
| 2020 | $1,708 | $157,783 | $19,142 | $138,641 |
| 2019 | $1,617 | $146,417 | $19,142 | $127,275 |
| 2018 | $1,550 | $137,900 | $0 | $0 |
| 2017 | $1,484 | $128,821 | $0 | $0 |
| 2016 | $1,430 | $124,737 | $0 | $0 |
| 2015 | $990 | $119,131 | $0 | $0 |
| 2014 | $991 | $118,186 | $0 | $0 |
Agents Affiliated with this Home
-
Stephen Hachey

Seller's Agent in 2022
Stephen Hachey
Flat Fee MLS Realty
(813) 863-3948
2,822 Total Sales
-
Mark Hiller

Buyer's Agent in 2022
Mark Hiller
EXP Realty LLC
(850) 749-5350
904 Total Sales
-
Cosmo Spellings

Seller's Agent in 2015
Cosmo Spellings
Assurance Realty of NWFL LLC
(850) 699-1856
250 Total Sales
Map
Source: Emerald Coast Association of REALTORS®
MLS Number: 895533
APN: 04-3N-23-1259-0000-0140
- Lot 20 Winchester Way
- Lot 40 Hunter Dr
- 1415 Grandview Dr
- 3077 Border Creek Rd
- 3183 Border Creek Dr
- 5771 Flora Lee Ln
- 3155 Border Creek Dr
- 100 Overview Dr
- 3019 Airport Rd
- 5805 Hilary St
- 3063 Crown Creek Cir
- 3018 Crown Creek Cir
- 3023 Crown Creek Cir
- Lot 123 Eagle Ct
- Comstock III H Plan at Houston Place
- Comstock III G Plan at Houston Place
- Camellia V H Plan at Houston Place
- Camellia V G Plan at Houston Place
- Ionia III H Plan at Houston Place
- Ionia III G Plan at Houston Place
