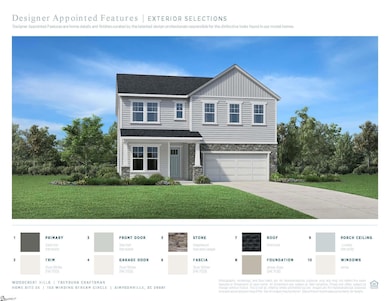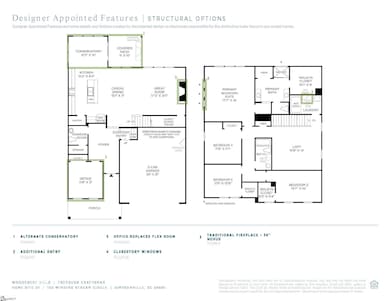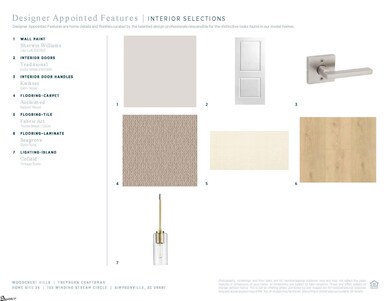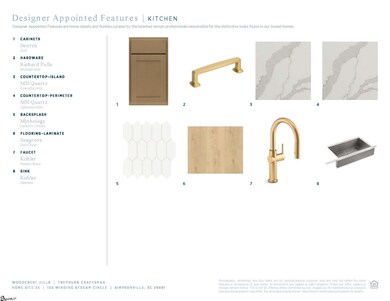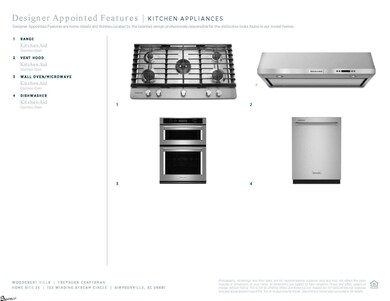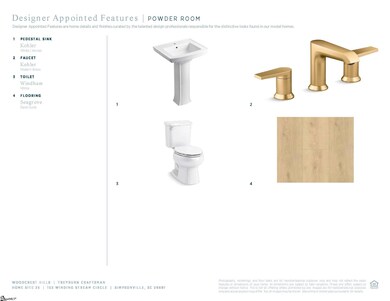
106 Winding Stream Cir Simpsonville, SC 29681
Estimated payment $3,308/month
Highlights
- Open Floorplan
- Traditional Architecture
- Granite Countertops
- Ruldolph G. Gordon School at Jones Mill Rated A-
- 1 Fireplace
- 2 Car Attached Garage
About This Home
Tucked within a serene setting in desirable Five Forks, Woodcrest Hills has your ideal home in an idyllic location. Here you will find a selection of beautiful new home designs which allow the opportunity to personalize at the Toll Brothers Design Studio with sophisticated fixtures and finishes. Served by desirable Greenville schools, this relaxed and refined enclave has a nestled-in-nature feel with open space at the back of the community and several options for wooded home sites. The lovely Treyburn begins with an inviting foyer that opens to a versatile flex room and the charming casual dining area and spacious great room. Adjacent, the well-equipped kitchen with access to the rear yard and features a center island with breakfast bar, a pantry, and plenty of cabinet and counter space. The airy primary bedroom boasts a generous walk-in closet and a serene primary bath with dual vanities, a luxe shower, linen storage, and a private water closet. Central to a versatile loft are three secondary bedrooms—two with walk-in closets—that share a full hall bath. Additional highlights include an everyday entry with drop zone, a convenient powder room, bedroom-level laundry, and ample storage.
Home Details
Home Type
- Single Family
HOA Fees
- $75 Monthly HOA Fees
Home Design
- Home to be built
- Traditional Architecture
- Slab Foundation
- Architectural Shingle Roof
- Radon Mitigation System
- Hardboard
Interior Spaces
- 2,800-2,999 Sq Ft Home
- 2-Story Property
- Open Floorplan
- Smooth Ceilings
- 1 Fireplace
- Living Room
- Dining Room
- Fire and Smoke Detector
Kitchen
- Electric Oven
- Electric Cooktop
- Built-In Microwave
- Dishwasher
- Granite Countertops
- Quartz Countertops
- Disposal
Flooring
- Laminate
- Ceramic Tile
Bedrooms and Bathrooms
- 4 Bedrooms
- Walk-In Closet
Laundry
- Laundry Room
- Washer and Electric Dryer Hookup
Parking
- 2 Car Attached Garage
- Garage Door Opener
Schools
- Rudolph Gordon Elementary And Middle School
- Fountain Inn High School
Utilities
- Heating System Uses Natural Gas
- Underground Utilities
- Tankless Water Heater
- Gas Water Heater
Additional Features
- Patio
- 6,098 Sq Ft Lot
Community Details
- Woodcrest Hills Subdivision, Treyburn Floorplan
- Mandatory home owners association
Listing and Financial Details
- Assessor Parcel Number 0550390102500
Map
Home Values in the Area
Average Home Value in this Area
Property History
| Date | Event | Price | Change | Sq Ft Price |
|---|---|---|---|---|
| 06/12/2025 06/12/25 | For Sale | $492,000 | -- | $176 / Sq Ft |
Similar Homes in Simpsonville, SC
Source: Greater Greenville Association of REALTORS®
MLS Number: 1560235
- 104 Winding Stream Cir
- 108 Winding Stream Cir
- 109 Winding Stream Cir
- 116 Winding Stream Cir
- 137 Winding Stream Cir
- 118 Winding Stream Cir
- 131 Winding Stream Cir
- 141 Winding Stream Cir
- 139 Winding Stream Cir
- 120 Winding Stream Cir
- 124 Winding Stream Cir
- 126 Winding Stream Cir
- 3759 S Carolina 417
- 308 Raritan Ct
- 204 Kilsock Ct
- 125 Jones Peak Dr
- 27 Sampit Dr
- 139 Randolph Ct
- 202 Randolph Ct
- 100 Beason Farm Ln

