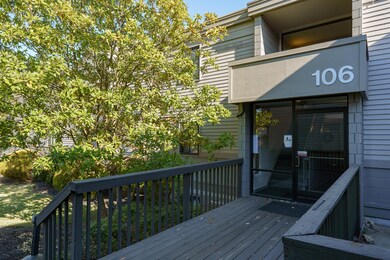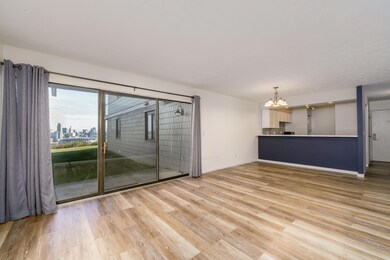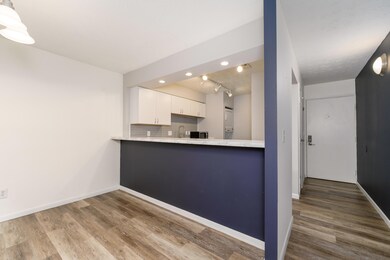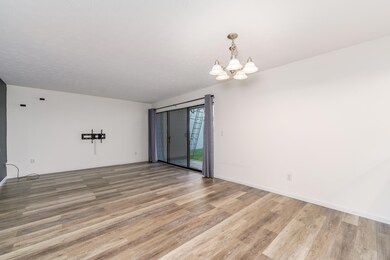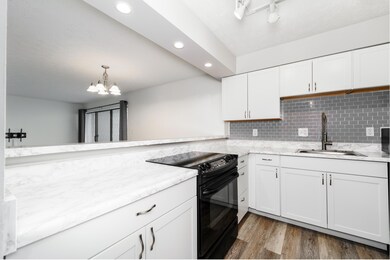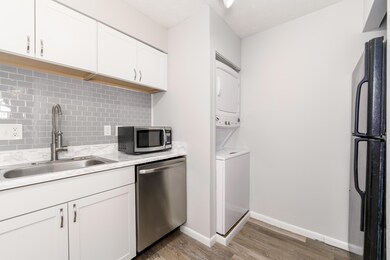
106 Winding Way Unit I Covington, KY 41011
Kenton Hills NeighborhoodHighlights
- Fitness Center
- Waterfront
- Traditional Architecture
- River View
- Clubhouse
- Community Pool
About This Home
As of October 2024WOW! Come feel what it would be like to live in this beautiful one-floor condo situated within the Bluff Condominiums in Devou Park.
Which offers captivating million dollar views of Cincinnati, NKY and the Ohio River & a golf course. As you enter your new condo you will step onto new luxury vinyl plank flooring throughout. The space is light and airy.
Upgraded kitchen, white cabinets, counter bar, adjoining dining area with spacious living room. Two spacious bedrooms, double closets, custom built-in, custom wood accent wall & custom barn door. Two newly remodeled bathrooms, While you are in the living room be sure to open the sliding glass door and walk-out to what feels like a private courtyard overlooking the KY & OH skylines. The walk-out is convenient for letting pets out, kids playing outside and entertaining. The views are ideal for romantic evenings in. Pool, clubhouse, fitness center and walking distance to all that Devou Park has to offer. Storage unit included in Building 107.
Spend your weekends exploring the nearby Riverfront Commons Trail, Braxton Brewing Company and lots of restaurants and shopping in MainStrasse Village. What more could you want?
Last Agent to Sell the Property
Keller Williams Realty Services License #204109 Listed on: 10/21/2022

Property Details
Home Type
- Condominium
Est. Annual Taxes
- $1,799
Year Built
- Built in 1974
Lot Details
- Waterfront
HOA Fees
- $313 Monthly HOA Fees
Property Views
- River
- Skyline
- Valley
Home Design
- Traditional Architecture
- Block Foundation
- Shingle Roof
- Wood Siding
Interior Spaces
- 1-Story Property
- Wired For Data
- Built-In Features
- Insulated Windows
- Entryway
- Living Room
- Dining Room
- Storage
- Stacked Washer and Dryer
Kitchen
- <<microwave>>
- Dishwasher
- Laminate Countertops
- Disposal
Bedrooms and Bathrooms
- 2 Bedrooms
- 2 Full Bathrooms
Parking
- Parking Lot
- Off-Street Parking
- Assigned Parking
Outdoor Features
- Patio
- Outdoor Storage
Schools
- Ft Wright Elementary School
- Turkey Foot Middle School
- Dixie Heights High School
Utilities
- Forced Air Heating and Cooling System
- Heating System Uses Natural Gas
- Cable TV Available
Listing and Financial Details
- Assessor Parcel Number 840-41-10-106.09
Community Details
Overview
- Association fees include ground maintenance, snow removal, trash
- Towne Properties Association, Phone Number (513) 751-5040
- On-Site Maintenance
Amenities
- Clubhouse
Recreation
- Fitness Center
- Community Pool
- Snow Removal
Pet Policy
- Pets Allowed
Ownership History
Purchase Details
Home Financials for this Owner
Home Financials are based on the most recent Mortgage that was taken out on this home.Purchase Details
Home Financials for this Owner
Home Financials are based on the most recent Mortgage that was taken out on this home.Purchase Details
Similar Homes in the area
Home Values in the Area
Average Home Value in this Area
Purchase History
| Date | Type | Sale Price | Title Company |
|---|---|---|---|
| Warranty Deed | $175,500 | Northwest Title | |
| Warranty Deed | $175,500 | Northwest Title Family | |
| Warranty Deed | $137,000 | Priority National Title | |
| Deed | $134,800 | Lawyers Title Cincinnati Inc |
Mortgage History
| Date | Status | Loan Amount | Loan Type |
|---|---|---|---|
| Open | $147,200 | New Conventional | |
| Closed | $175,500 | VA | |
| Previous Owner | $130,150 | New Conventional | |
| Previous Owner | $57,200 | Unknown | |
| Previous Owner | $100,000 | Credit Line Revolving |
Property History
| Date | Event | Price | Change | Sq Ft Price |
|---|---|---|---|---|
| 10/16/2024 10/16/24 | Sold | $184,000 | -2.1% | -- |
| 09/20/2024 09/20/24 | Pending | -- | -- | -- |
| 09/18/2024 09/18/24 | For Sale | $188,000 | +7.1% | -- |
| 12/02/2022 12/02/22 | Sold | $175,500 | +3.2% | -- |
| 10/28/2022 10/28/22 | Pending | -- | -- | -- |
| 10/21/2022 10/21/22 | For Sale | $170,000 | -- | -- |
Tax History Compared to Growth
Tax History
| Year | Tax Paid | Tax Assessment Tax Assessment Total Assessment is a certain percentage of the fair market value that is determined by local assessors to be the total taxable value of land and additions on the property. | Land | Improvement |
|---|---|---|---|---|
| 2024 | $1,799 | $175,500 | $0 | $175,500 |
| 2023 | $1,871 | $175,500 | $0 | $175,500 |
| 2022 | $1,541 | $137,000 | $0 | $137,000 |
| 2021 | $1,573 | $137,000 | $0 | $137,000 |
| 2020 | $1,147 | $97,000 | $0 | $97,000 |
| 2019 | $1,150 | $97,000 | $0 | $97,000 |
| 2018 | $1,153 | $97,000 | $0 | $97,000 |
| 2017 | $1,122 | $97,000 | $0 | $97,000 |
| 2015 | $1,538 | $97,000 | $0 | $97,000 |
| 2014 | $1,357 | $97,000 | $0 | $97,000 |
Agents Affiliated with this Home
-
Cindy Shetterly

Seller's Agent in 2024
Cindy Shetterly
Keller Williams Realty Services
(859) 992-9905
2 in this area
1,963 Total Sales
-
Melissa Bricking

Seller's Agent in 2022
Melissa Bricking
Keller Williams Realty Services
(859) 240-7832
1 in this area
314 Total Sales
-
Donald Gorman

Buyer's Agent in 2022
Donald Gorman
Horan Rosenhagen Real Estate
(859) 240-4347
1 in this area
90 Total Sales
Map
Source: Northern Kentucky Multiple Listing Service
MLS Number: 608891
APN: 840-41-10-106.09
- 111 Winding Way Unit F
- 111 Winding Way Unit B
- 108 Winding Way Unit H
- 101 Winding Way Unit D
- 101 Winding Way Unit I
- 103 Winding Way Unit G
- 103 Winding Way Unit B
- 906 Edgehill Ct
- 846 Western Ave Unit Lot 3
- 848 Western Ave Unit Lot 2
- 844 Western Ave Unit Lot 4
- 852 Western Ave Unit Lot 1
- 716 Western Ave
- 822 Western Ave
- 1194 Devou Woods
- 833 Crescent Ave
- 840 Western Ave Unit Lot 5
- 840 Western Ave Unit 52
- 935 John St
- 937 John St

