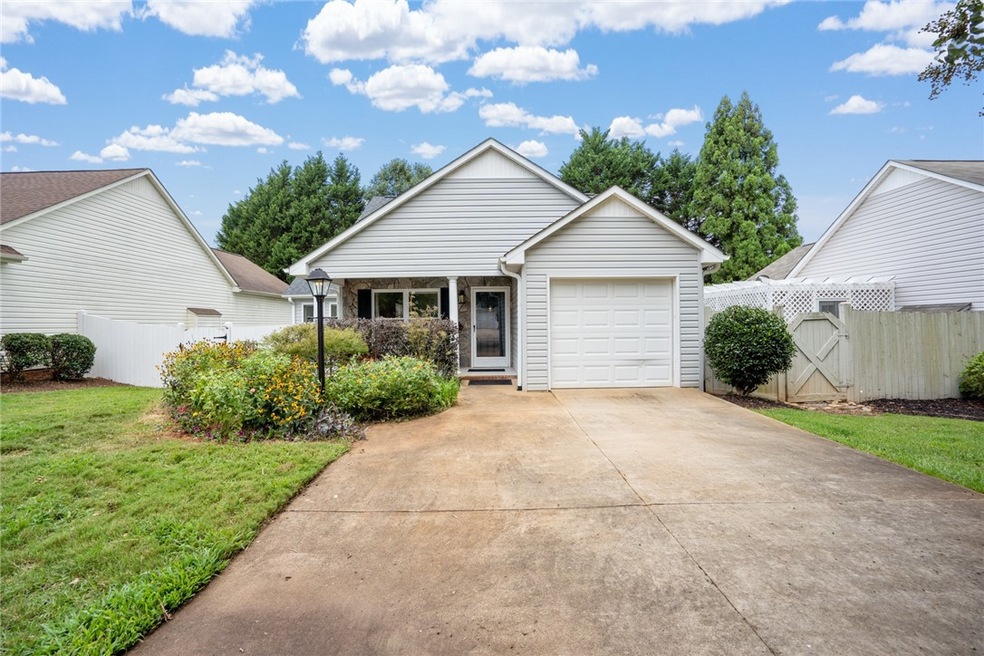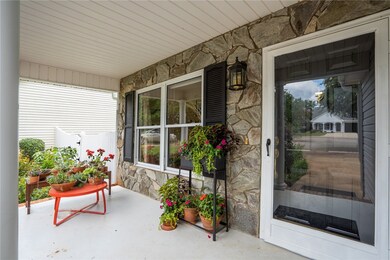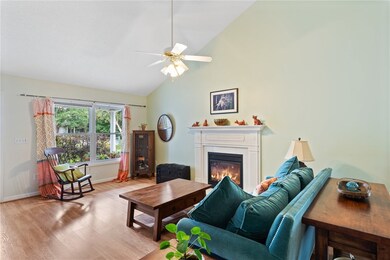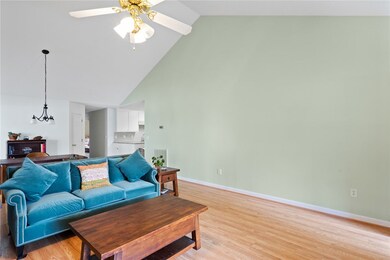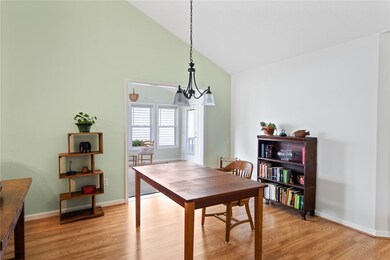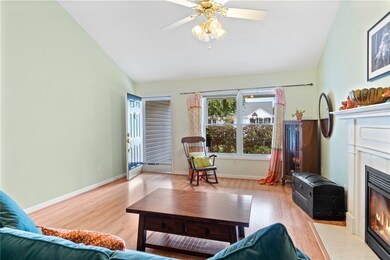
106 Windward Ct Pendleton, SC 29670
Highlights
- Deck
- Cathedral Ceiling
- Sun or Florida Room
- Pendleton High School Rated A-
- Hydromassage or Jetted Bathtub
- Granite Countertops
About This Home
As of September 2021Spacious and nicely maintained 3 bedroom 2 bath home in Magnolia Pointe! All on One Level. Beautiful Gleaming Flooring Throughout! This Lovely Home Has A Pretty Front Porch and Large Back Deck. Open and Bright floor plan. Cathedral Ceilings Accent The Great Room with gas log Fireplace. The kitchen features granite countertops and all white appliances. The Sunroom will be your place to enjoy and relax for sure! Easy Living Awaits You; The HOA Will Cover Your Lawn Throughout the Year. Nearby Historic Downtown Pendleton and Clemson University. The Location Is Perfect!
Home Details
Home Type
- Single Family
Est. Annual Taxes
- $6,079
Year Built
- Built in 1997
Lot Details
- Fenced Yard
- Landscaped with Trees
Parking
- 1 Car Attached Garage
- Garage Door Opener
- Driveway
Home Design
- Vinyl Siding
Interior Spaces
- 1,499 Sq Ft Home
- 1-Story Property
- Tray Ceiling
- Cathedral Ceiling
- Ceiling Fan
- Gas Log Fireplace
- Vinyl Clad Windows
- Insulated Windows
- Blinds
- Sun or Florida Room
- Laminate Flooring
- Crawl Space
- Pull Down Stairs to Attic
- Storm Doors
- Laundry Room
Kitchen
- Dishwasher
- Granite Countertops
- Disposal
Bedrooms and Bathrooms
- 3 Bedrooms
- Primary bedroom located on second floor
- Bathroom on Main Level
- 2 Full Bathrooms
- Hydromassage or Jetted Bathtub
- Bathtub with Shower
Outdoor Features
- Deck
- Front Porch
Location
- City Lot
Schools
- Pendleton Elementary School
- Riverside Middl Middle School
- Pendleton High School
Utilities
- Cooling Available
- Heating System Uses Natural Gas
- Underground Utilities
- Cable TV Available
Listing and Financial Details
- Assessor Parcel Number 062-07-02-030
Community Details
Overview
- Property has a Home Owners Association
- Association fees include common areas, ground maintenance
- Magnolia Pointe Subdivision
Amenities
- Common Area
Ownership History
Purchase Details
Home Financials for this Owner
Home Financials are based on the most recent Mortgage that was taken out on this home.Purchase Details
Home Financials for this Owner
Home Financials are based on the most recent Mortgage that was taken out on this home.Purchase Details
Purchase Details
Map
Similar Homes in Pendleton, SC
Home Values in the Area
Average Home Value in this Area
Purchase History
| Date | Type | Sale Price | Title Company |
|---|---|---|---|
| Deed | $222,000 | Ntc | |
| Deed | $164,000 | None Available | |
| Deed | $130,000 | -- | |
| Deed Of Distribution | -- | -- |
Mortgage History
| Date | Status | Loan Amount | Loan Type |
|---|---|---|---|
| Open | $155,400 | New Conventional | |
| Previous Owner | $147,600 | New Conventional |
Property History
| Date | Event | Price | Change | Sq Ft Price |
|---|---|---|---|---|
| 09/29/2021 09/29/21 | Sold | $222,000 | +1.6% | $148 / Sq Ft |
| 08/26/2021 08/26/21 | Pending | -- | -- | -- |
| 08/23/2021 08/23/21 | For Sale | $218,500 | +33.2% | $146 / Sq Ft |
| 10/14/2016 10/14/16 | Sold | $164,000 | -0.6% | $103 / Sq Ft |
| 08/09/2016 08/09/16 | Pending | -- | -- | -- |
| 08/04/2016 08/04/16 | For Sale | $165,000 | -- | $103 / Sq Ft |
Tax History
| Year | Tax Paid | Tax Assessment Tax Assessment Total Assessment is a certain percentage of the fair market value that is determined by local assessors to be the total taxable value of land and additions on the property. | Land | Improvement |
|---|---|---|---|---|
| 2024 | $6,079 | $13,110 | $1,740 | $11,370 |
| 2023 | $6,079 | $13,110 | $1,740 | $11,370 |
| 2022 | $5,837 | $13,110 | $1,740 | $11,370 |
| 2021 | $1,074 | $6,030 | $660 | $5,370 |
| 2020 | $1,067 | $6,030 | $660 | $5,370 |
| 2019 | $1,067 | $6,030 | $660 | $5,370 |
| 2018 | $1,071 | $6,030 | $660 | $5,370 |
| 2017 | -- | $9,050 | $990 | $8,060 |
| 2016 | $40 | $4,860 | $640 | $4,220 |
| 2015 | $40 | $4,860 | $640 | $4,220 |
| 2014 | $40 | $10,180 | $960 | $9,220 |
Source: Western Upstate Multiple Listing Service
MLS Number: 20242761
APN: 062-07-02-030
- 104 Colonial Ct
- 308 Buchanan Cir
- 104 Bermuda Dr
- 0 Cherry Street Extension
- 2831 Lebanon Rd
- 106 Boulevard
- 209 Thomas St
- 206 Bostic Ct
- 100 Benjamin Blvd
- 303 S Elm St
- 106 Benjamin Blvd
- 205 Bostic Ct
- 306 S Elm St
- 412 Burrell St
- 408 Burrell St
- 406 Burrell St
- 418 Cherry St Unit SEE NOTES
- 418 Cherry St
- 145 Queens Mill Ct
- 404 Burrell St
