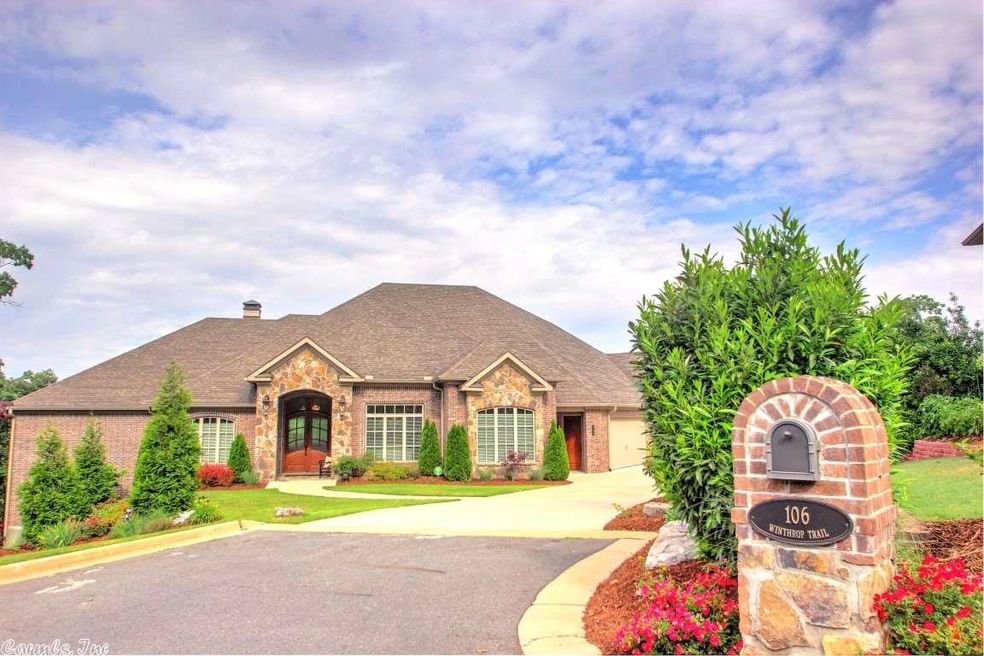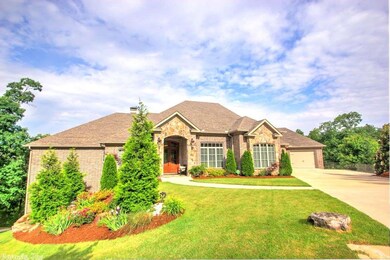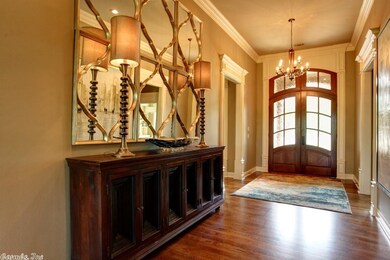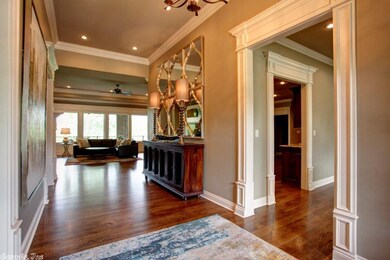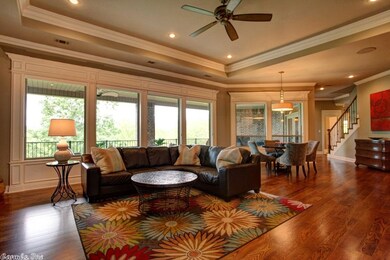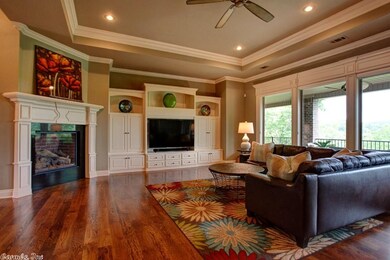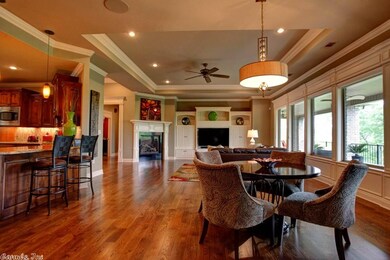
106 Winthrop Trail Little Rock, AR 72211
Woodlands Edge NeighborhoodHighlights
- Safe Room
- Home Theater
- Clubhouse
- Baker Interdistrict Elementary School Rated A-
- Scenic Views
- Deck
About This Home
As of July 2020BEAUTIFUL, CUSTOM BUILT HOME! One of the most AMAZING VIEWS around! Private, secluded setting. Gorgeous, grand entry leads to open Great room overlooking private, scenic green-space. Hard to find, one level home with media room upstairs. Site finished wood floors. One bedroom has access to private balcony & exit. (Could be great in-law area.) DETAILS & STORAGE GALORE! Each bedroom has its own private bath. Great Layout. 1/2 COURT BASKETBALL AREA under house. MUST SEE to believe! *Agents: SEE REMARKS.
Last Agent to Sell the Property
Crye-Leike REALTORS Kanis Branch Listed on: 05/19/2016

Last Buyer's Agent
Nancy Daniels
CBRPM NLR
Home Details
Home Type
- Single Family
Est. Annual Taxes
- $8,000
Year Built
- Built in 2012
Lot Details
- 0.4 Acre Lot
- Cul-De-Sac
- Private Streets
- Landscaped
- Level Lot
- Sprinkler System
HOA Fees
- $40 Monthly HOA Fees
Property Views
- Scenic Vista
- Mountain
Home Design
- Traditional Architecture
- Brick Exterior Construction
- Architectural Shingle Roof
- Radiant Roof Barriers
- Stone Exterior Construction
Interior Spaces
- 4,920 Sq Ft Home
- 1.5-Story Property
- Built-in Bookshelves
- Ceiling Fan
- Multiple Fireplaces
- Wood Burning Fireplace
- Fireplace With Glass Doors
- Gas Log Fireplace
- Low Emissivity Windows
- Insulated Windows
- Window Treatments
- Insulated Doors
- Great Room
- Breakfast Room
- Formal Dining Room
- Home Theater
- Home Office
- Partially Finished Basement
- Crawl Space
- Attic Floors
Kitchen
- Breakfast Bar
- Built-In Double Convection Oven
- Gas Range
- Microwave
- Plumbed For Ice Maker
- Dishwasher
Flooring
- Wood
- Carpet
- Tile
Bedrooms and Bathrooms
- 4 Bedrooms
- Primary Bedroom on Main
- Walk-In Closet
- In-Law or Guest Suite
- Walk-in Shower
Laundry
- Laundry Room
- Washer Hookup
Home Security
- Safe Room
- Home Security System
Parking
- 3 Car Garage
- Automatic Garage Door Opener
Eco-Friendly Details
- Energy-Efficient Insulation
Outdoor Features
- Deck
- Porch
Schools
- Baker Elementary School
Utilities
- Forced Air Zoned Heating and Cooling System
- High Efficiency Air Conditioning
- Hot Water Circulator
- Gas Water Heater
Community Details
Overview
- Other Mandatory Fees
Amenities
- Picnic Area
- Clubhouse
Recreation
- Tennis Courts
- Community Playground
- Community Pool
- Bike Trail
Ownership History
Purchase Details
Home Financials for this Owner
Home Financials are based on the most recent Mortgage that was taken out on this home.Purchase Details
Home Financials for this Owner
Home Financials are based on the most recent Mortgage that was taken out on this home.Purchase Details
Purchase Details
Home Financials for this Owner
Home Financials are based on the most recent Mortgage that was taken out on this home.Purchase Details
Similar Homes in Little Rock, AR
Home Values in the Area
Average Home Value in this Area
Purchase History
| Date | Type | Sale Price | Title Company |
|---|---|---|---|
| Warranty Deed | $730,000 | Land Title | |
| Warranty Deed | $730,000 | Professional Land Ttl Co Of | |
| Warranty Deed | $705,000 | American Abstract & Title Co | |
| Warranty Deed | -- | American Abstract & Title Co | |
| Interfamily Deed Transfer | -- | None Available | |
| Warranty Deed | $58,000 | Realty Title | |
| Special Warranty Deed | $73,000 | Lenders Title Company |
Mortgage History
| Date | Status | Loan Amount | Loan Type |
|---|---|---|---|
| Open | $103,000 | New Conventional | |
| Open | $739,506 | New Conventional | |
| Closed | $739,506 | New Conventional | |
| Previous Owner | $564,000 | New Conventional | |
| Previous Owner | $365,600 | Construction | |
| Previous Owner | $416,250 | New Conventional | |
| Previous Owner | $444,000 | Construction |
Property History
| Date | Event | Price | Change | Sq Ft Price |
|---|---|---|---|---|
| 07/24/2020 07/24/20 | Sold | $730,000 | 0.0% | $151 / Sq Ft |
| 06/17/2020 06/17/20 | For Sale | $730,000 | +3.5% | $151 / Sq Ft |
| 07/26/2016 07/26/16 | Sold | $705,000 | -0.7% | $143 / Sq Ft |
| 06/26/2016 06/26/16 | Pending | -- | -- | -- |
| 05/19/2016 05/19/16 | For Sale | $710,000 | -- | $144 / Sq Ft |
Tax History Compared to Growth
Tax History
| Year | Tax Paid | Tax Assessment Tax Assessment Total Assessment is a certain percentage of the fair market value that is determined by local assessors to be the total taxable value of land and additions on the property. | Land | Improvement |
|---|---|---|---|---|
| 2023 | $9,257 | $190,203 | $31,201 | $159,002 |
| 2022 | $8,836 | $190,203 | $31,201 | $159,002 |
| 2021 | $8,481 | $130,880 | $14,300 | $116,580 |
| 2020 | $8,041 | $130,880 | $14,300 | $116,580 |
| 2019 | $8,041 | $130,880 | $14,300 | $116,580 |
| 2018 | $8,066 | $130,880 | $14,300 | $116,580 |
| 2017 | $8,066 | $130,880 | $14,300 | $116,580 |
| 2016 | $8,001 | $129,870 | $14,500 | $115,370 |
| 2015 | $8,014 | $129,870 | $14,500 | $115,370 |
| 2014 | $8,014 | $129,870 | $14,500 | $115,370 |
Agents Affiliated with this Home
-
Valerie Moran

Seller's Agent in 2020
Valerie Moran
Crye-Leike
(501) 975-6700
21 in this area
147 Total Sales
-
Barbara Swesey

Buyer's Agent in 2020
Barbara Swesey
Adkins & Associates Real Estate
(501) 681-6844
4 in this area
123 Total Sales
-
N
Buyer's Agent in 2016
Nancy Daniels
CBRPM NLR
Map
Source: Cooperative Arkansas REALTORS® MLS
MLS Number: 16015021
APN: 44L-077-13-015-15
- 18 Winthrop Point
- 145 Cove Creek Ct
- 3 Foxfield Cove
- 14200 Overcreek Pass
- 14100 Overcreek Pass
- 14020 Fern Valley Ln
- 710 Edgewood Cir
- 14025 Overcreek Pass
- 6 Driftwood Ln
- 13812 Foxfield Ln
- 6 Weatherstone Point
- 207 Edgewood Cir
- 205 Edgewood Cir
- 203 Edgewood Cir
- 201 Edgewood Cir
- 127 Edgewood Cir
- 206 Edgewood Cir
- 15 Weatherstone Point
- 6 Pennsylvania Ct
- 12 Driftwood Ln
