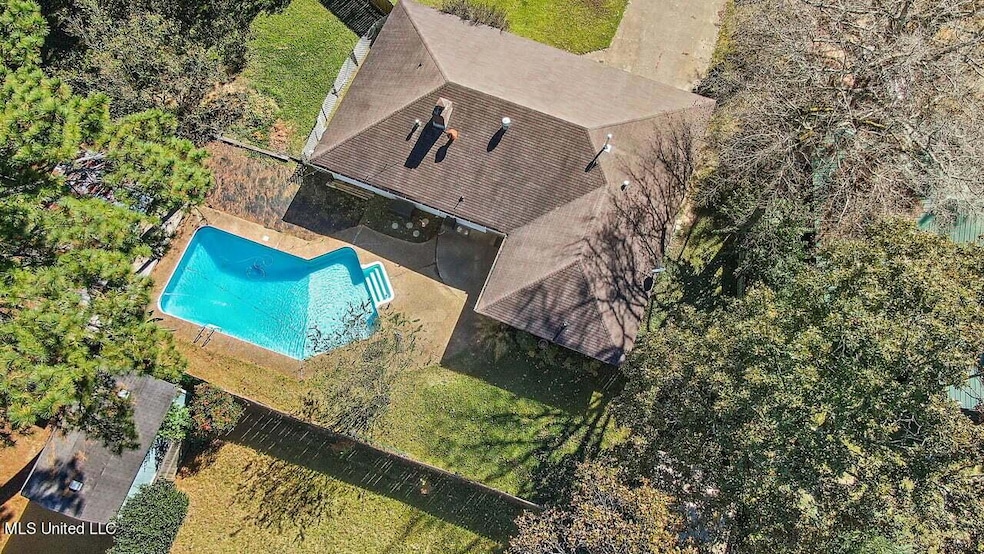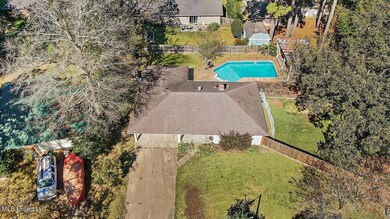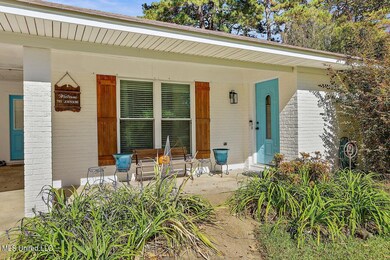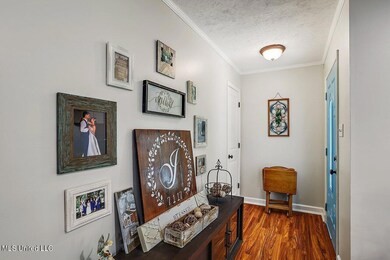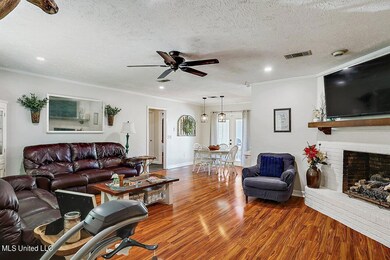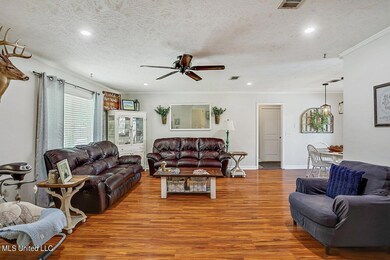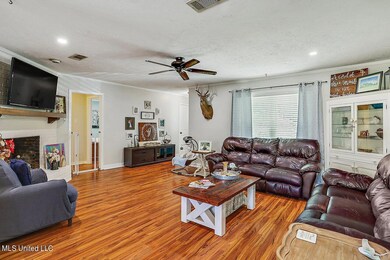
106 Woodcliff Place Brandon, MS 39042
Highlights
- Health Club
- Boating
- Barn
- Rouse Elementary School Rated A-
- Golf Course Community
- Cabana
About This Home
As of December 2022THIS ONE WILL NOT LAST LONG!!! 3 bedroom/2 bath remodeled home with in ground POOL located within a cul de sac. The sellers have taken great care of this rare find and have put a lot of work into this home including an additional 43sqft of laundry room+office, Can-less LED lights throughout, Remote controlled ceiling fans throughout, Energy efficient/smart/wifi compatible thermostat, Vinyl and aluminum soffit under eaves of house, new kitchen sink faucet set including bottle rinser, new exterior door hardware (electronic deadbolt on carport door July 2022), and new LED backlight hardwired doorbells at front and carport doors. HVAC IS 4 YEARS OLD, Energy efficient pool pump is 1 year old, pool liner is 4 years old, NEW tankless water heater in May 2022, and NEW pool vacuum. This home has a split floor plan with French doors from Master bedroom and kitchen/dining area leading to the beautiful pool and deck where you will find a spacious back yard beyond the deck. Kitchen has granite countertops and stainless-steel appliances. Located in Crossgates of Brandon, MS near restaurants and shopping. Minutes to interstates. Ross Barnett Reservoir is also nearby for boating, fishing and skiing. Call your agent for appointment.
Last Agent to Sell the Property
Three Rivers Real Estate License #S56177 Listed on: 10/29/2022
Home Details
Home Type
- Single Family
Est. Annual Taxes
- $1,222
Year Built
- Built in 1974
Lot Details
- 0.5 Acre Lot
- Cul-De-Sac
- Wood Fence
- Back Yard Fenced
Home Design
- Ranch Style House
- Brick Exterior Construction
- Slab Foundation
- Asphalt Shingled Roof
Interior Spaces
- 1,531 Sq Ft Home
- Ceiling Fan
- Recessed Lighting
- Multiple Fireplaces
- Insulated Windows
- Blinds
- French Doors
- Entrance Foyer
- Living Room with Fireplace
- Fire and Smoke Detector
- Laundry Room
Kitchen
- Gas Cooktop
- Dishwasher
- Granite Countertops
- Disposal
Flooring
- Laminate
- Ceramic Tile
Bedrooms and Bathrooms
- 3 Bedrooms
- Split Bedroom Floorplan
- Walk-In Closet
- 2 Full Bathrooms
- Walk-in Shower
Parking
- Attached Garage
- 2 Carport Spaces
Pool
- Cabana
- In Ground Pool
Outdoor Features
- Deck
- Patio
- Exterior Lighting
- Shed
Schools
- Brandon Elementary And Middle School
- Brandon High School
Farming
- Barn
Utilities
- Central Heating and Cooling System
- Heating System Uses Natural Gas
- Natural Gas Connected
- Cable TV Available
Listing and Financial Details
- Assessor Parcel Number H09k-000006-00540
Community Details
Overview
- No Home Owners Association
- Hunters Woods Of Crossgates Subdivision
Recreation
- Boating
- Golf Course Community
- Health Club
- Tennis Courts
- Community Playground
- Community Pool
- Fishing
- Park
- Hiking Trails
- Bike Trail
Ownership History
Purchase Details
Purchase Details
Home Financials for this Owner
Home Financials are based on the most recent Mortgage that was taken out on this home.Purchase Details
Home Financials for this Owner
Home Financials are based on the most recent Mortgage that was taken out on this home.Purchase Details
Home Financials for this Owner
Home Financials are based on the most recent Mortgage that was taken out on this home.Similar Homes in Brandon, MS
Home Values in the Area
Average Home Value in this Area
Purchase History
| Date | Type | Sale Price | Title Company |
|---|---|---|---|
| Trustee Deed | $220,455 | None Listed On Document | |
| Warranty Deed | -- | None Listed On Document | |
| Warranty Deed | -- | Title & Escrow Services Inc | |
| Warranty Deed | -- | -- |
Mortgage History
| Date | Status | Loan Amount | Loan Type |
|---|---|---|---|
| Previous Owner | $209,855 | Purchase Money Mortgage | |
| Previous Owner | $156,120 | FHA | |
| Previous Owner | $135,850 | No Value Available |
Property History
| Date | Event | Price | Change | Sq Ft Price |
|---|---|---|---|---|
| 07/31/2025 07/31/25 | Pending | -- | -- | -- |
| 06/20/2025 06/20/25 | For Sale | $249,950 | +16.3% | $169 / Sq Ft |
| 12/09/2022 12/09/22 | Sold | -- | -- | -- |
| 11/01/2022 11/01/22 | Pending | -- | -- | -- |
| 10/29/2022 10/29/22 | For Sale | $214,900 | +26.8% | $140 / Sq Ft |
| 01/12/2018 01/12/18 | Sold | -- | -- | -- |
| 01/05/2018 01/05/18 | Pending | -- | -- | -- |
| 11/28/2017 11/28/17 | For Sale | $169,500 | +9.4% | $115 / Sq Ft |
| 07/13/2012 07/13/12 | Sold | -- | -- | -- |
| 06/24/2012 06/24/12 | Pending | -- | -- | -- |
| 04/25/2012 04/25/12 | For Sale | $154,900 | -- | $102 / Sq Ft |
Tax History Compared to Growth
Tax History
| Year | Tax Paid | Tax Assessment Tax Assessment Total Assessment is a certain percentage of the fair market value that is determined by local assessors to be the total taxable value of land and additions on the property. | Land | Improvement |
|---|---|---|---|---|
| 2024 | $1,534 | $14,048 | $0 | $0 |
| 2023 | $1,239 | $11,794 | $0 | $0 |
| 2022 | $1,222 | $11,794 | $0 | $0 |
| 2021 | $1,222 | $11,794 | $0 | $0 |
| 2020 | $1,222 | $11,794 | $0 | $0 |
| 2019 | $1,108 | $10,680 | $0 | $0 |
| 2018 | $1,086 | $10,680 | $0 | $0 |
| 2017 | $1,086 | $10,680 | $0 | $0 |
| 2016 | $962 | $10,445 | $0 | $0 |
| 2015 | $962 | $10,445 | $0 | $0 |
| 2014 | $939 | $10,445 | $0 | $0 |
| 2013 | -- | $10,445 | $0 | $0 |
Agents Affiliated with this Home
-
A
Seller's Agent in 2025
Anita Orey
Arx Point Realty, LLC
-
N
Seller Co-Listing Agent in 2025
NaTasha Smith
Arx Point Realty, LLC
-
K
Seller's Agent in 2022
Kelsey Hodges
Three Rivers Real Estate
(601) 303-7653
1 in this area
10 Total Sales
-
B
Buyer's Agent in 2022
Brittney Perry
Merck Team Realty, Inc.
(601) 983-7001
17 in this area
90 Total Sales
-

Buyer Co-Listing Agent in 2022
Debbie Carter
Merck Team Realty, Inc.
(601) 317-2527
25 in this area
148 Total Sales
-

Seller's Agent in 2018
Ann Tolbert
Southern Homes Real Estate
(601) 214-0084
1 in this area
60 Total Sales
Map
Source: MLS United
MLS Number: 4032417
APN: H09K-000006-00540
- 111 Hickory Hill Place
- 705 Heartwood Ln
- 104 Shelby Mae Cir
- 108 Fairdale Place
- 157 Fern Valley Rd
- 117 Long Meadow Rd
- 92 Longmeadow Rd
- 54 Willowbrook Ln
- 107 Woodgate Dr
- 36 Pebble Hill Dr
- 61 Sunline Dr
- 222 Cherry Dr
- 60 Summit Ridge Dr
- 58 Summit Ridge Dr
- 0 Luckney Rd Unit 4087485
- 0 Thorngate Dr
- 11 Terrapin Hill Rd S
- 79 Terrapin Dr
- 207 Keystone Place
- 323 Eastridge Dr
