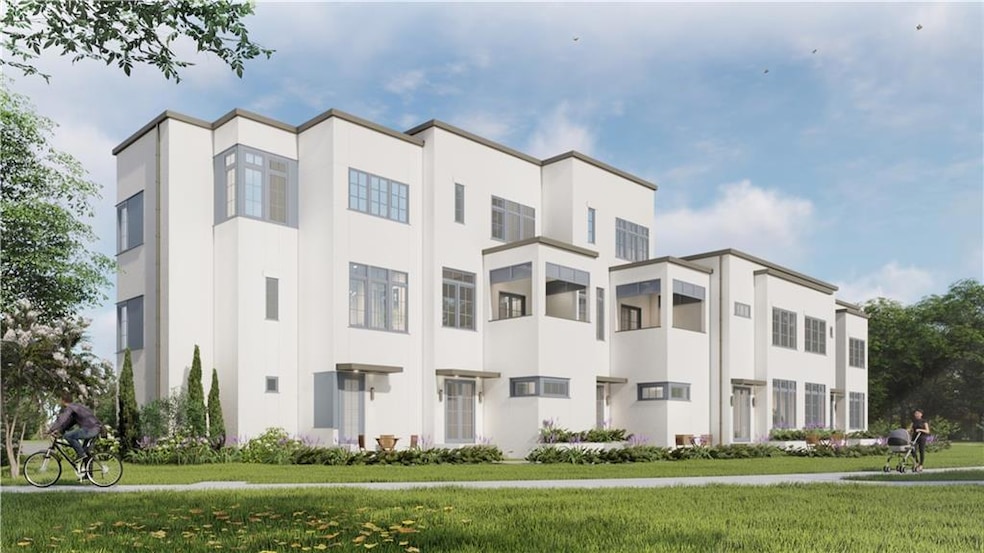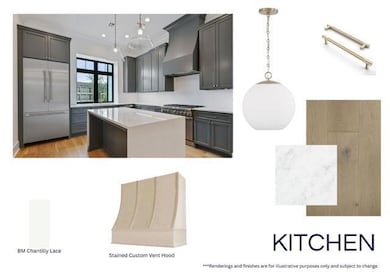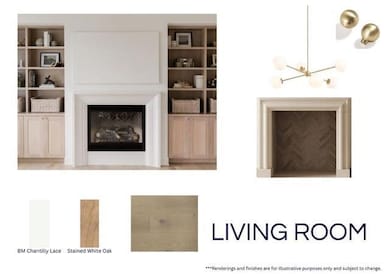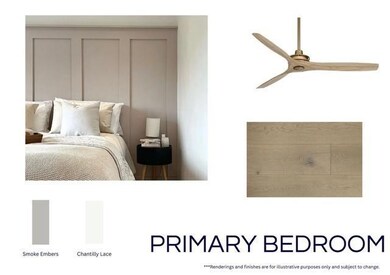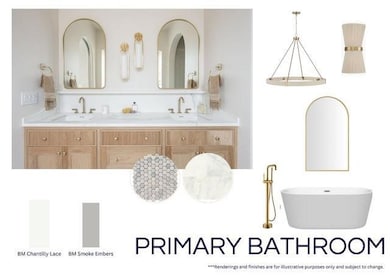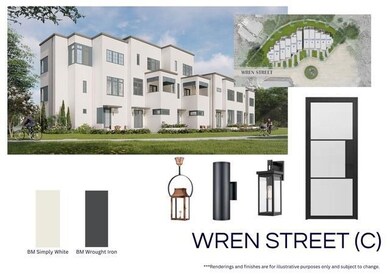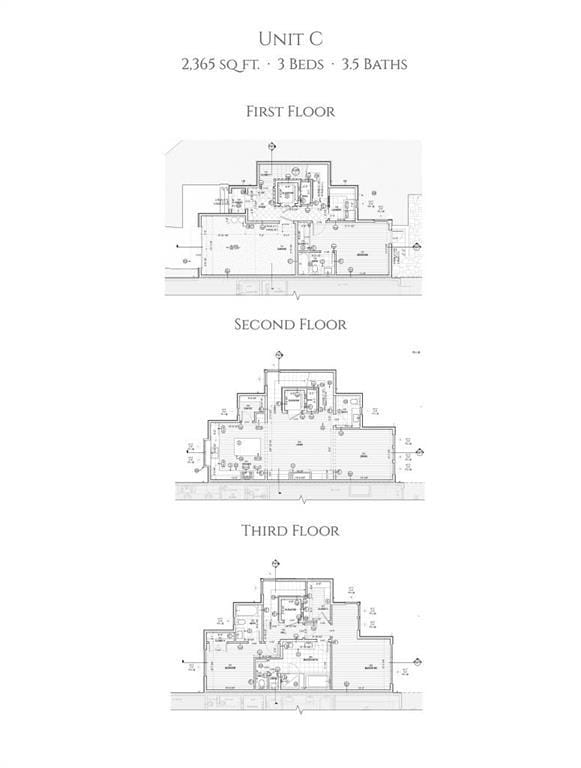106 Wren St Unit 106 New Orleans, LA 70124
Lake Shore-Lake Vista NeighborhoodEstimated payment $6,569/month
Total Views
6,470
3
Beds
3.5
Baths
2,365
Sq Ft
$422
Price per Sq Ft
Highlights
- New Construction
- Stone Countertops
- Wrap Around Porch
- Contemporary Architecture
- Stainless Steel Appliances
- Cul-De-Sac
About This Home
Exclusive opportunity to secure stunning contemporary construction to be built on Breeze Park in Lake Vista! Expansive 3 bed, 3.5 bath home is equipped with a private, secure ELEVATOR and enclosed garage. Additional features include surround sound speakers, a wired alarm system, an eat in kitchen with Thermador appliances; a butler's pantry with integrated wine cooler; custom cabinetry, millwork, and designer finishes throughout. Low maintenance and easy to lock and leave!
Photos are for inspirational purposes only.
Owner/Agent
Property Details
Home Type
- Condominium
Est. Annual Taxes
- $1,070
Year Built
- Built in 2025 | New Construction
Lot Details
- Cul-De-Sac
- Permeable Paving
- Sprinkler System
HOA Fees
- $1,220 Monthly HOA Fees
Home Design
- Contemporary Architecture
- Entry on the 1st floor
- Slab Foundation
- Membrane Roofing
- Stucco
Interior Spaces
- 2,365 Sq Ft Home
- Property has 3 Levels
- Wired For Sound
- Gas Fireplace
- Home Security System
- Laundry in unit
Kitchen
- Butlers Pantry
- Oven
- Range
- Microwave
- Dishwasher
- Wine Cooler
- Stainless Steel Appliances
- Stone Countertops
- Disposal
Bedrooms and Bathrooms
- 3 Bedrooms
Parking
- Attached Garage
- Parking Available
- Garage Door Opener
- Off-Street Parking
Eco-Friendly Details
- ENERGY STAR Qualified Appliances
- Energy-Efficient Windows
- Energy-Efficient Lighting
- Energy-Efficient Insulation
- Water-Smart Landscaping
Outdoor Features
- Courtyard
- Wrap Around Porch
Utilities
- Multiple cooling system units
- Central Heating and Cooling System
- Multiple Heating Units
Additional Features
- Accessibility Features
- City Lot
Listing and Financial Details
- Home warranty included in the sale of the property
- Tax Lot A/015
- Assessor Parcel Number 106-WRENST
Community Details
Overview
- Association fees include common areas
- 11 Units
- Lake Vista Subdivision
Amenities
- Common Area
- Elevator
Pet Policy
- Dogs and Cats Allowed
Map
Create a Home Valuation Report for This Property
The Home Valuation Report is an in-depth analysis detailing your home's value as well as a comparison with similar homes in the area
Home Values in the Area
Average Home Value in this Area
Tax History
| Year | Tax Paid | Tax Assessment Tax Assessment Total Assessment is a certain percentage of the fair market value that is determined by local assessors to be the total taxable value of land and additions on the property. | Land | Improvement |
|---|---|---|---|---|
| 2025 | $1,070 | $8,110 | $8,110 | $0 |
| 2024 | $1,087 | $8,110 | $8,110 | $0 |
| 2023 | -- | $5,450 | $5,450 | $0 |
| 2022 | $967 | $5,450 | $5,450 | $0 |
Source: Public Records
Property History
| Date | Event | Price | List to Sale | Price per Sq Ft |
|---|---|---|---|---|
| 05/26/2025 05/26/25 | For Sale | $999,000 | -- | $422 / Sq Ft |
Source: ROAM MLS
Source: ROAM MLS
MLS Number: 2503566
APN: 2-07-3-010-80
Nearby Homes
- 117 Wren St Unit 14
- 117 Wren St Unit 4
- 78 N Wren St
- 91 Spanish Fort Blvd
- 30 Thrasher St Unit 30 Thrasher St.
- 30 Thrasher St
- 996 Allen Toussaint Blvd Unit 996 Allen Toussaint Blvd.
- 7054 Orleans Ave
- 982 Allen Toussaint Blvd
- 6958 Orleans Ave Unit B
- 902 Allen Toussaint Blvd
- 6940 Orleans Ave
- 1319 Madrid St
- 7224 Onyx St
- 680 Allen Toussaint Blvd
- 860 Chapelle St
- 6970 Canal Blvd
- 600 Walker St Unit LOWER
- 228 Jewel St Unit 228 Jewel St. Unit 2
- 1610 Allen Toussaint Blvd
