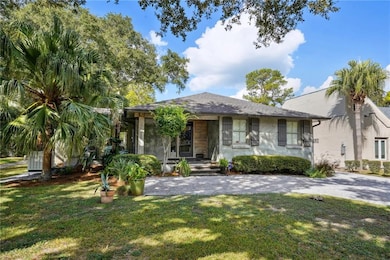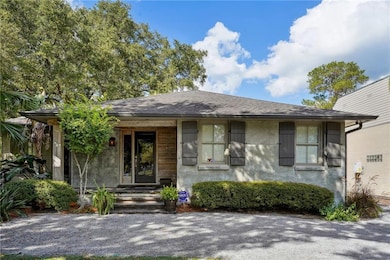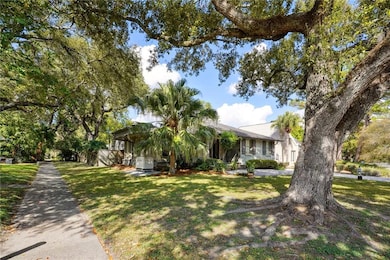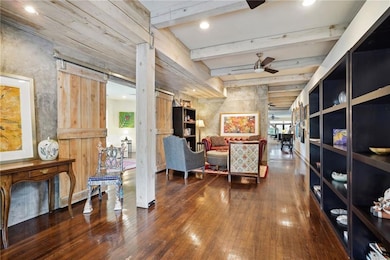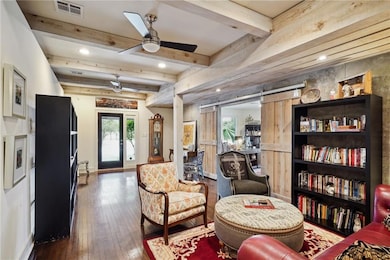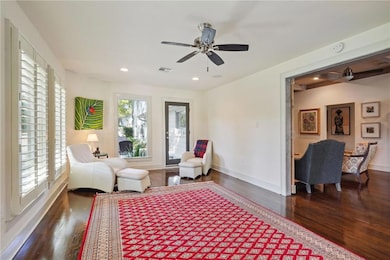1141 Allen Toussaint Blvd New Orleans, LA 70124
Lake Shore-Lake Vista NeighborhoodHighlights
- Contemporary Architecture
- Furnished
- Home Security System
- Vaulted Ceiling
- Wet Bar
- Central Heating and Cooling System
About This Home
This is no ordinary property! This 4 bed 3.5 bath home is a modern masterpiece! Don’t let the modest facade fool you. The entry is an impressive double-sized room with polished oak floors, exposed beam ceilings & concrete walls, finished in the Venetian style. A sunny side room with custom interior shutters can serve as an office, library, or home gym. In the kitchen, you'll find a beautiful wood clad island with polished concrete and black granite countertops & 36” Bertazzoni range, dishwasher, refrigerator - all stainless steel. The huge living area has scored and stained concrete floors, complemented by a gorgeous fireplace & windows everywhere. Cornered near the laundry room is a wet bar with beverage cooler. A custom contemporary staircase leads to the Primary suite where the spacious bedroom has vaulted ceilings & overlooks treetops, two huge walk in closets & the bath is stylish with polished travertine, double vessel sinks, soaking tub & separate shower. If that isn’t enough, this stunning home also features outdoor amenities that make it uniquely desirable. Eco-sustainably designed rear & side yard, plus deep driveway with automated gate, a wooden deck, great for al fresco dining, a grassy area for the pets (considered on a case-by-case basis) & an oversized outdoor storage locker. Did I mention a whole home generator? Located between the lake & City Park.
Home Details
Home Type
- Single Family
Est. Annual Taxes
- $11,065
Year Built
- Built in 1953
Lot Details
- 8,873 Sq Ft Lot
- Lot Dimensions are 65 x 153
- Fenced
- Rectangular Lot
- Property is in excellent condition
Parking
- Driveway
Home Design
- Contemporary Architecture
- Raised Foundation
- Slab Foundation
- Hardboard
- Stucco
Interior Spaces
- 3,708 Sq Ft Home
- 2-Story Property
- Wet Bar
- Furnished
- Vaulted Ceiling
- Ceiling Fan
Kitchen
- Oven
- Range
- Microwave
- Dishwasher
- Wine Cooler
Bedrooms and Bathrooms
- 4 Bedrooms
Laundry
- Dryer
- Washer
Home Security
- Home Security System
- Carbon Monoxide Detectors
Location
- City Lot
Utilities
- Central Heating and Cooling System
- Power Generator
Community Details
- Dogs and Cats Allowed
- Breed Restrictions
Listing and Financial Details
- Security Deposit $6,600
- Tenant pays for electricity, gas, water
- Assessor Parcel Number 207303101
Map
Source: ROAM MLS
MLS Number: 2503913
APN: 2-07-3-031-01
- 91 Spanish Fort Blvd
- 1307 Soldiers St
- 67 S Wren St
- 1422 Frankfort St
- 982 Allen Toussaint Blvd
- 1610 Allen Toussaint Blvd
- 6966 General Haig St Unit Lower
- 7028 Argonne Blvd
- 6749 General Haig St
- 5387 Chamberlain Dr
- 6655 General Haig St
- 7118 Memphis St
- 6819 General Diaz St
- 7340 Sardonyx St
- 6726 Marshal Foch
- 6229 Waldo Dr Unit B
- 6087 Wildair Dr Unit 6087
- 6212 Curie St Unit 6212
- 6335 Marshal Foch Unit 6335
- 1344 Harrison Ave

