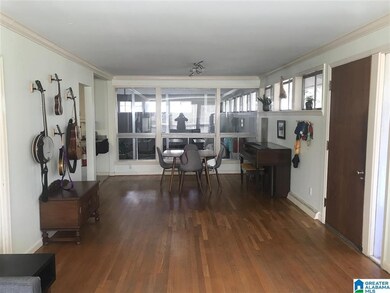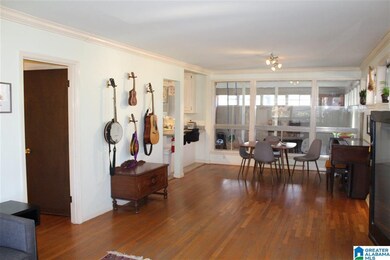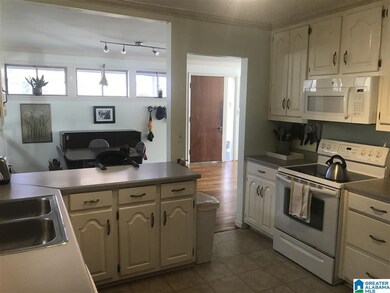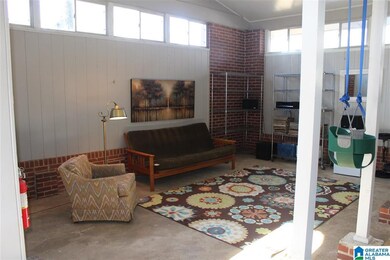
1060 53rd St S Birmingham, AL 35222
Crestwood South NeighborhoodEstimated Value: $366,000 - $397,000
Highlights
- Wood Flooring
- Sun or Florida Room
- Interior Lot
- Attic
- Porch
- Patio
About This Home
As of March 2021Look and fall in love with this 1800 sq ft home in Crestwood. This home is just right for the growing family. Hardwoods through out are so beautiful. The favorite room in the house is the indoor outdoor room which is great for entertaining or a playroom for the kidos. It also could be used as a man cave, without the basement. With a little effort it could be a movie room or a great spot for those Saturday afternoon football games. The whole house is charming as can be. Easy to show! AC replaced in 2008. The house has a metal roof.
Home Details
Home Type
- Single Family
Est. Annual Taxes
- $1,701
Year Built
- Built in 1956
Lot Details
- 0.28 Acre Lot
- Interior Lot
Home Design
- Brick Exterior Construction
- Wood Siding
Interior Spaces
- 1,801 Sq Ft Home
- 1-Story Property
- Smooth Ceilings
- Window Treatments
- Combination Dining and Living Room
- Sun or Florida Room
- Crawl Space
- Attic
Kitchen
- Stove
- Dishwasher
- Laminate Countertops
Flooring
- Wood
- Tile
- Vinyl
Bedrooms and Bathrooms
- 3 Bedrooms
- 2 Full Bathrooms
- Linen Closet In Bathroom
Laundry
- Laundry Room
- Laundry on main level
- Washer and Electric Dryer Hookup
Parking
- Driveway
- On-Street Parking
Outdoor Features
- Patio
- Porch
Schools
- Avondale Elementary School
- Putnam Middle School
- Woodlawn High School
Utilities
- Central Air
- Heating System Uses Gas
- Gas Water Heater
Listing and Financial Details
- Visit Down Payment Resource Website
- Assessor Parcel Number 23-00-28-4-006-018.000
Ownership History
Purchase Details
Home Financials for this Owner
Home Financials are based on the most recent Mortgage that was taken out on this home.Purchase Details
Home Financials for this Owner
Home Financials are based on the most recent Mortgage that was taken out on this home.Purchase Details
Home Financials for this Owner
Home Financials are based on the most recent Mortgage that was taken out on this home.Purchase Details
Home Financials for this Owner
Home Financials are based on the most recent Mortgage that was taken out on this home.Purchase Details
Purchase Details
Purchase Details
Home Financials for this Owner
Home Financials are based on the most recent Mortgage that was taken out on this home.Similar Homes in the area
Home Values in the Area
Average Home Value in this Area
Purchase History
| Date | Buyer | Sale Price | Title Company |
|---|---|---|---|
| Mccay Daly H | $290,000 | -- | |
| Trammell R Taylor | $178,500 | -- | |
| Hamilton James | -- | -- | |
| Brooks Hamilton Shannon | -- | -- | |
| Walker Eleanore F | -- | -- | |
| Hellebrand Michael B | -- | -- | |
| Hellebrand Michael B | $115,000 | -- |
Mortgage History
| Date | Status | Borrower | Loan Amount |
|---|---|---|---|
| Open | Mccay Daly H | $281,300 | |
| Previous Owner | Trammell R Taylor | $169,575 | |
| Previous Owner | Hamilton-Brooks Shannon | $112,000 | |
| Previous Owner | Hamilton James | $100,600 | |
| Previous Owner | Hellebrand Michael B | $109,250 | |
| Closed | Hamilton James | $25,150 |
Property History
| Date | Event | Price | Change | Sq Ft Price |
|---|---|---|---|---|
| 03/24/2021 03/24/21 | Sold | $290,000 | 0.0% | $161 / Sq Ft |
| 12/30/2020 12/30/20 | For Sale | $290,000 | +62.5% | $161 / Sq Ft |
| 12/03/2015 12/03/15 | Sold | $178,500 | -10.3% | $99 / Sq Ft |
| 10/10/2015 10/10/15 | Pending | -- | -- | -- |
| 06/04/2015 06/04/15 | For Sale | $199,000 | -- | $110 / Sq Ft |
Tax History Compared to Growth
Tax History
| Year | Tax Paid | Tax Assessment Tax Assessment Total Assessment is a certain percentage of the fair market value that is determined by local assessors to be the total taxable value of land and additions on the property. | Land | Improvement |
|---|---|---|---|---|
| 2024 | $2,274 | $32,360 | -- | -- |
| 2022 | $2,090 | $29,820 | $14,800 | $15,020 |
| 2021 | $1,890 | $27,060 | $14,800 | $12,260 |
| 2020 | $1,835 | $26,290 | $14,800 | $11,490 |
| 2019 | $1,702 | $24,460 | $0 | $0 |
| 2018 | $1,378 | $20,000 | $0 | $0 |
| 2017 | $1,210 | $17,680 | $0 | $0 |
| 2016 | $1,304 | $18,980 | $0 | $0 |
| 2015 | $1,304 | $17,680 | $0 | $0 |
| 2014 | $1,005 | $17,880 | $0 | $0 |
| 2013 | $1,005 | $17,240 | $0 | $0 |
Agents Affiliated with this Home
-
Carolyn Spain

Seller's Agent in 2021
Carolyn Spain
Keller Williams Trussville
(205) 493-2963
1 in this area
67 Total Sales
-
Jack Rhodes

Seller Co-Listing Agent in 2021
Jack Rhodes
Keller Williams Trussville
(205) 777-1924
1 in this area
39 Total Sales
-
Katherine Moore Smith

Buyer's Agent in 2021
Katherine Moore Smith
RealtySouth
(205) 516-1931
2 in this area
95 Total Sales
-
Rosalie Pribbenow

Seller's Agent in 2015
Rosalie Pribbenow
ARC Realty Vestavia-Liberty Pk
(205) 777-1282
88 Total Sales
-
R
Buyer's Agent in 2015
Randall Trammell
Keller Williams Trussville
Map
Source: Greater Alabama MLS
MLS Number: 1272127
APN: 23-00-28-4-006-018.000
- 1036 53rd St S
- 5409 10th Ct S
- 1172 52nd St S
- 5200 Clairmont Ave S
- 5456 11th Ave S
- 4920 Clairmont Ave S
- 5536 12th Ave S
- 5207 Mountain Ridge Pkwy
- 5201 Mountain Ridge Pkwy
- 5552 12th Ave S
- 5013 Altamont Rd S Unit 9
- 5009 Altamont Rd S Unit 10
- 5226 Mountain Ridge Pkwy
- 1120 56th St S
- 4763 7th Ct S
- 4804 Lincrest Dr
- 4927 7th Ave S
- 5111 7th Ct S
- 409 Ferncliff Dr
- 5629 10th Ave S
- 1060 53rd St S
- 1100 53rd St S
- 1100 53rd St S
- 1056 53rd St S
- 1125 52nd St S
- 1052 53rd St S
- 1104 53rd St S
- 1057 53rd St S
- 1129 52nd St S
- 1053 53rd St S
- 1108 53rd St S
- 1048 53rd St S
- 1117 52nd St S
- 1101 53rd St S
- 1113 52nd St S
- 1133 52nd St S
- 5304 11th Ave S
- 1049 53rd St S
- 5305 11th Ave S
- 1112 53rd St S






