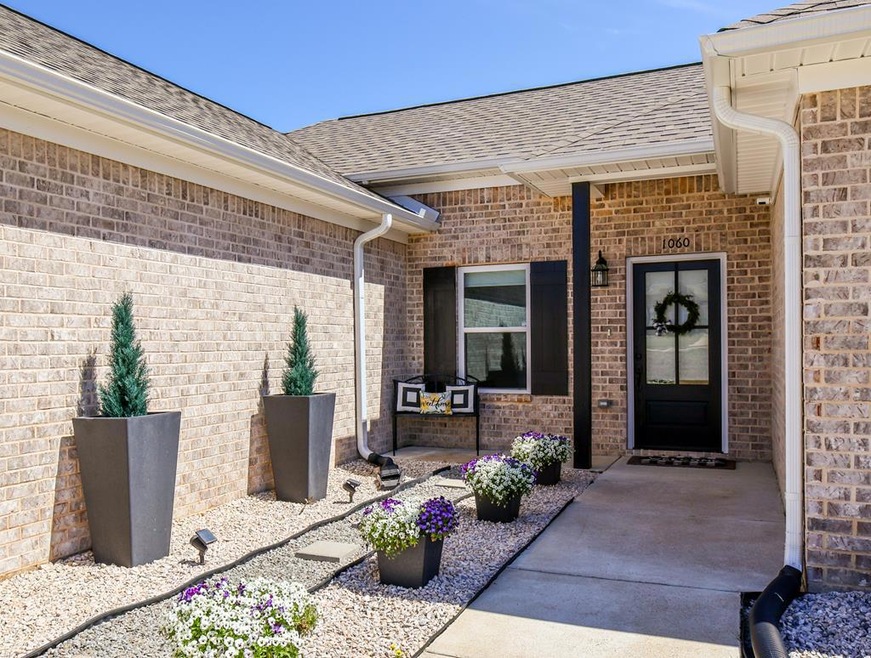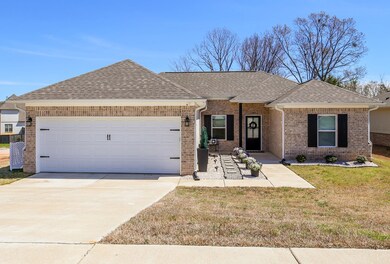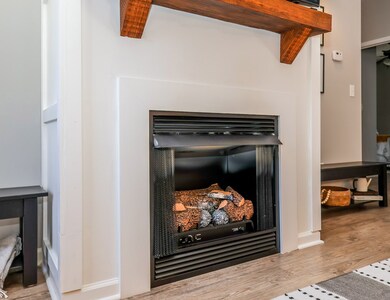
1060 Briarwood Dr Lafayette, MS 38655
Highlights
- Granite Countertops
- Double Pane Windows
- Walk-In Closet
- Lafayette Elementary School Rated A-
- Brick or Stone Mason
- Cooling Available
About This Home
As of May 2024DON'T MISS this charming, immaculately kept home in Briarwood! The open floor plan features 9-foot ceilings, 3 bedrooms and 2 full baths, a large living area with a gas fireplace, beautiful finishes and fixtures – this one has it all! Move in just in time for warm weather and enjoy a covered patio with plenty of outdoor entertaining space for cookouts with friends and neighbors! Set up your showing today!
Last Agent to Sell the Property
Cannon Cleary McGraw License #B-19265 Listed on: 04/01/2024
Last Buyer's Agent
Robert Myers
RE/MAX Legacy

Home Details
Home Type
- Single Family
Est. Annual Taxes
- $1,594
Year Built
- Built in 2021
Lot Details
- 7,405 Sq Ft Lot
- Zoning described as SUBDIVISION COVENANT
Parking
- 2 Car Garage
- Open Parking
Home Design
- Brick or Stone Mason
- Slab Foundation
- Architectural Shingle Roof
- Vinyl Siding
Interior Spaces
- 1,450 Sq Ft Home
- 1-Story Property
- Ceiling Fan
- Gas Fireplace
- Double Pane Windows
- Vinyl Clad Windows
- Family Room
Kitchen
- Gas Range
- Microwave
- Dishwasher
- Granite Countertops
Bedrooms and Bathrooms
- 3 Bedrooms
- Walk-In Closet
- 2 Full Bathrooms
Outdoor Features
- Patio
Utilities
- Cooling Available
- Central Heating
- Underground Utilities
- Tankless Water Heater
- Gas Water Heater
- Cable TV Available
Community Details
- Property has a Home Owners Association
- Association fees include amenities maintenance, ground maintenance
- Briarwood Subdivision
Listing and Financial Details
- Assessor Parcel Number 132X04264.00
Ownership History
Purchase Details
Home Financials for this Owner
Home Financials are based on the most recent Mortgage that was taken out on this home.Similar Home in Lafayette, MS
Home Values in the Area
Average Home Value in this Area
Purchase History
| Date | Type | Sale Price | Title Company |
|---|---|---|---|
| Warranty Deed | -- | None Listed On Document |
Property History
| Date | Event | Price | Change | Sq Ft Price |
|---|---|---|---|---|
| 05/06/2024 05/06/24 | Sold | -- | -- | -- |
| 04/03/2024 04/03/24 | Pending | -- | -- | -- |
| 04/01/2024 04/01/24 | For Sale | $330,000 | +75.2% | $228 / Sq Ft |
| 10/29/2021 10/29/21 | Sold | -- | -- | -- |
| 03/31/2021 03/31/21 | Pending | -- | -- | -- |
| 03/31/2021 03/31/21 | For Sale | $188,400 | -- | $130 / Sq Ft |
Tax History Compared to Growth
Tax History
| Year | Tax Paid | Tax Assessment Tax Assessment Total Assessment is a certain percentage of the fair market value that is determined by local assessors to be the total taxable value of land and additions on the property. | Land | Improvement |
|---|---|---|---|---|
| 2024 | $1,630 | $17,754 | $0 | $0 |
| 2023 | $1,630 | $17,754 | $0 | $0 |
| 2022 | $1,594 | $26,631 | $0 | $0 |
Agents Affiliated with this Home
-
Blake Cannon

Seller's Agent in 2024
Blake Cannon
Cannon Cleary McGraw
(662) 380-7144
491 Total Sales
-
R
Buyer's Agent in 2024
Robert Myers
RE/MAX
-
M
Buyer's Agent in 2021
Martha Thompson
RE/MAX
Map
Source: North Central Mississippi REALTORS®
MLS Number: 157761
APN: 132X-04-264.00
- 910 Sayward Ln
- 806 Oak Grove Ln
- 427 Elizabeth Ct
- 506 Canterbury Dr
- 709 Northpointe Cove
- 607 Centerpointe Cove
- 492 County Road 101
- 124 Westbury Cir
- 216 Avalon Ln
- 307 Centerpointe Dr
- 210 Northpointe Blvd
- 0 Cr 122
- 104 Woodland Hills Dr
- 505 Woodland Hills Dr
- 460A Mississippi 7
- 600 Woodland Hills Dr
- 363 Mississippi 7
- 1023 Whitetail Dr
- 1025 Whitetail Dr
- 1027 White Tail Dr






