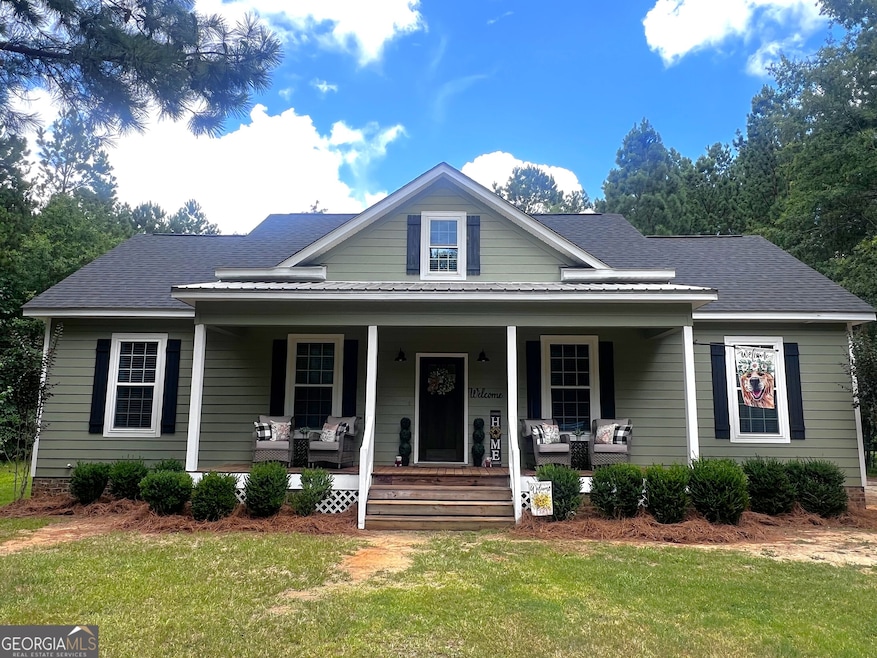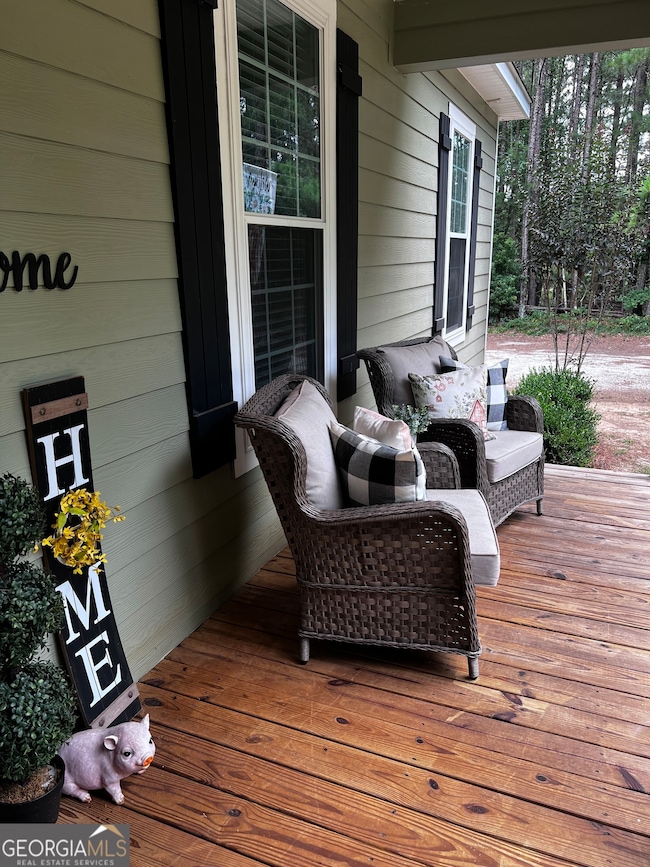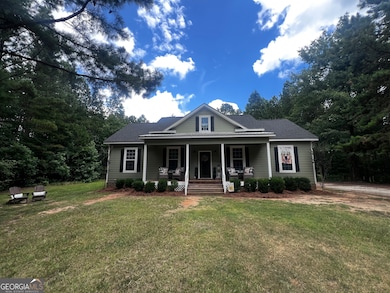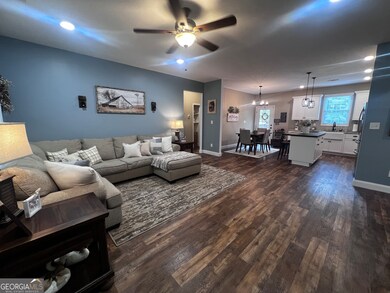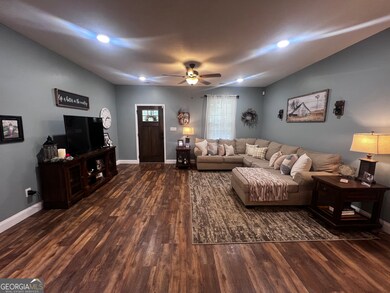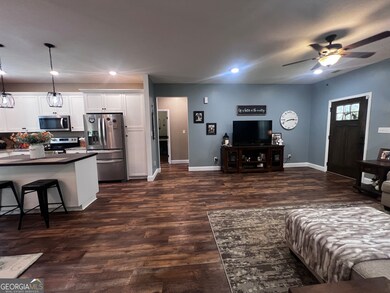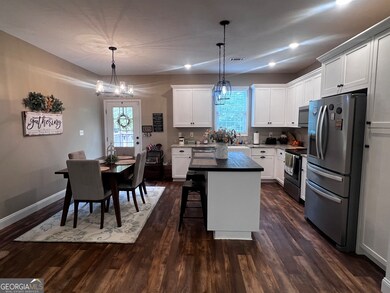
1060 Colvin Kennedy Rd Lincolnton, GA 30817
Estimated payment $2,006/month
Highlights
- Deck
- Private Lot
- No HOA
- Lincoln County Middle School Rated A-
- Ranch Style House
- Stainless Steel Appliances
About This Home
Nestled among the trees and tucked away on 3.66 serene acres, this charming 3-bedroom, 2-bath home offers over 1,500 square feet of thoughtfully designed living space. Don't let the numbers fool you-this home lives large with an open floor plan and stylish finishes throughout. Step into durable and beautiful LVP flooring that flows through the entire home. The eat-in kitchen is a showstopper, featuring a butcher block island, granite countertops, a classic farmhouse sink, smooth-top range, built-in microwave, and gleaming stainless steel appliances-all surrounded by ample cabinetry to keep you organized. The spacious primary suite is a peaceful retreat, complete with a spa-like en-suite bathroom. Indulge in dual granite-topped vanities, a ceramic tile garden tub, a private water closet, a walk-in tile shower with built-in bench, and a generous walk-in closet. Two additional bedrooms each offer large closets and share a stylish hall bath with granite vanity and tub/shower combo. The laundry room is equally well-appointed with cabinets and a convenient folding station. Enjoy the outdoors on your large back deck-perfect for entertaining-or unwind on the inviting front porch with your morning coffee in hand. This home offers the privacy of nature with the comforts of modern design.
Home Details
Home Type
- Single Family
Est. Annual Taxes
- $2,152
Year Built
- Built in 2019
Lot Details
- 3.66 Acre Lot
- Private Lot
- Corner Lot
Parking
- Off-Street Parking
Home Design
- Ranch Style House
- Composition Roof
Interior Spaces
- 1,532 Sq Ft Home
- Ceiling Fan
- Crawl Space
- Pull Down Stairs to Attic
Kitchen
- Oven or Range
- Microwave
- Dishwasher
- Stainless Steel Appliances
- Kitchen Island
Bedrooms and Bathrooms
- 3 Main Level Bedrooms
- Split Bedroom Floorplan
- Walk-In Closet
- 2 Full Bathrooms
- Double Vanity
- Soaking Tub
- Separate Shower
Laundry
- Laundry in Mud Room
- Laundry Room
- Dryer
Outdoor Features
- Deck
- Outbuilding
- Porch
Schools
- Lincoln County Elementary And Middle School
- Lincoln County High School
Utilities
- Central Heating and Cooling System
- Heat Pump System
- Electric Water Heater
- Septic Tank
- Cable TV Available
Community Details
- No Home Owners Association
Map
Home Values in the Area
Average Home Value in this Area
Tax History
| Year | Tax Paid | Tax Assessment Tax Assessment Total Assessment is a certain percentage of the fair market value that is determined by local assessors to be the total taxable value of land and additions on the property. | Land | Improvement |
|---|---|---|---|---|
| 2024 | $2,516 | $87,120 | $10,520 | $76,600 |
| 2023 | $2,260 | $77,400 | $10,520 | $66,880 |
| 2022 | $2,077 | $74,520 | $10,520 | $64,000 |
| 2021 | $2,111 | $68,680 | $10,520 | $58,160 |
| 2020 | $2,017 | $55,960 | $10,520 | $45,440 |
| 2019 | $339 | $10,520 | $10,520 | $0 |
| 2018 | $331 | $10,520 | $10,520 | $0 |
| 2017 | $298 | $9,480 | $9,480 | $0 |
| 2016 | $295 | $9,480 | $9,480 | $0 |
| 2015 | -- | $9,480 | $0 | $0 |
| 2014 | -- | $9,480 | $0 | $0 |
| 2013 | -- | $9,480 | $9,480 | $0 |
Property History
| Date | Event | Price | Change | Sq Ft Price |
|---|---|---|---|---|
| 07/22/2025 07/22/25 | Pending | -- | -- | -- |
| 07/14/2025 07/14/25 | For Sale | $329,900 | 0.0% | $215 / Sq Ft |
| 07/05/2025 07/05/25 | Pending | -- | -- | -- |
| 07/01/2025 07/01/25 | For Sale | $329,900 | -- | $215 / Sq Ft |
Purchase History
| Date | Type | Sale Price | Title Company |
|---|---|---|---|
| Warranty Deed | $26,500 | -- | |
| Foreclosure Deed | -- | -- | |
| Deed | $24,900 | -- | |
| Deed | $21,000 | -- | |
| Interfamily Deed Transfer | -- | -- | |
| Deed | $22,500 | -- | |
| Deed | $20,000 | -- | |
| Deed | $25,000 | -- | |
| Deed | -- | -- | |
| Deed | $20,000 | -- | |
| Deed | $17,600 | -- | |
| Deed | $16,900 | -- | |
| Deed | $800 | -- | |
| Deed | $14,900 | -- | |
| Deed | -- | -- | |
| Deed | $14,900 | -- | |
| Deed | -- | -- |
Mortgage History
| Date | Status | Loan Amount | Loan Type |
|---|---|---|---|
| Previous Owner | $22,400 | Purchase Money Mortgage | |
| Previous Owner | $21,000 | New Conventional | |
| Closed | -- | Assumption |
Similar Homes in Lincolnton, GA
Source: Georgia MLS
MLS Number: 10556183
APN: 39B-016
- 1960 White Rock Rd
- 2061 White Rock Rd
- 1460 Leathersville Rd
- 0 Hwy 220 Tract B
- C 00 Hwy 220 W
- B 00 Hwy 220 W
- 0 Mariners Way Unit 10539877
- 0 Mariners Way Unit 533921
- 1817 Goldman Johnson Rd
- 00A1 Thomson Hwy
- 00A2 Thomson Hwy
- 32 Eagle Pointe
- 0 Ga-220 Unit 541923
- 0 Ga-220 Unit 538633
- 9 Folly Run Dr
- 8 Folly Run Dr
- 7 Folly Run Dr
- 39 Landing Loop
- 31 Landing Loop
- 11 Folly Run Dr
- 4046 White Oak Dr
- 120 Lullwater Ln
- 1347 Oak Ln
- 3001 Amberley Dr
- 921 Mitchell Ln
- 1102 Highmoor Ln
- 1878 Preservation Cir
- 715 Spotswood Dr
- 314 Bella Rose Dr
- 3067 Rosewood Dr
- 1691 Jamestown Ave
- 642 Forrest Clary Dr
- 1661 Jamestown Ave
- 615 Ventana Dr
- 4105 Whitehouse St
- 4858 Somerset Dr
- 165 Dublin Loop
- 676 Ventana Dr
- 540 Edgecliff Ln
- 265 Dublin Loop
