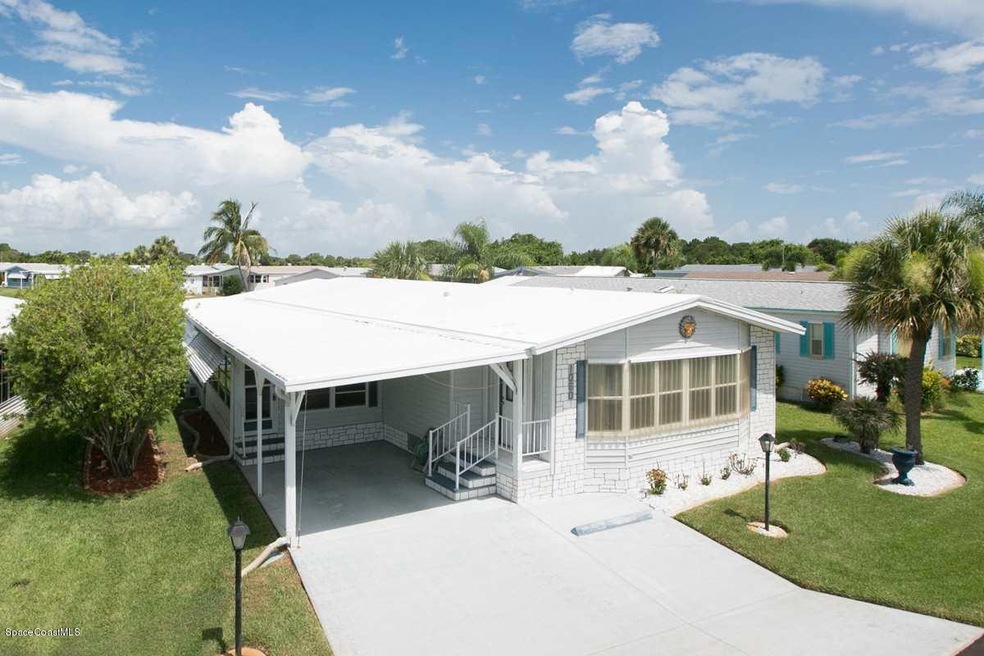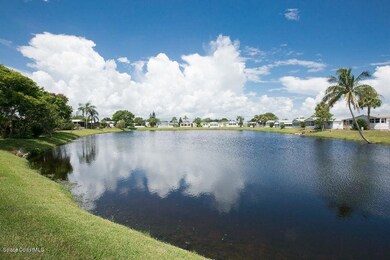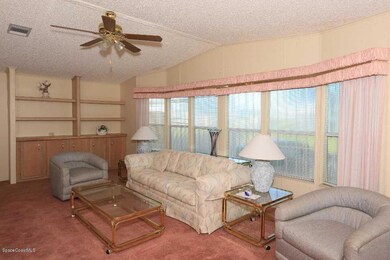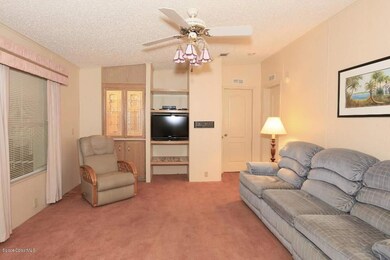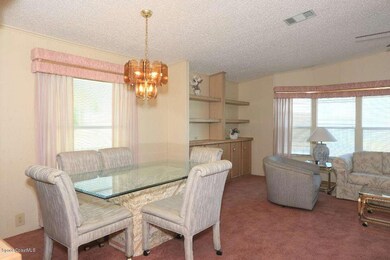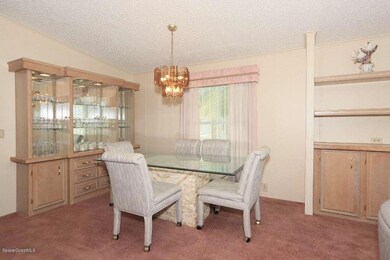
1060 Dracena Dr Unit P23 Sebastian, FL 32976
Grant-Valkaria NeighborhoodHighlights
- Lake Front
- Home fronts a pond
- Vaulted Ceiling
- Fitness Center
- Clubhouse
- Screened Porch
About This Home
As of August 2017Directly on the lake. Spacious island kitchen model with two enclosed porches. Living room has full bay window offering plenty of light. Master suite runs across the rear of the home and boasts of a garden tub and separate walk in shower. Home comes furnished for convenience.
Property Details
Home Type
- Manufactured Home
Est. Annual Taxes
- $826
Year Built
- Built in 1989
Lot Details
- 8,712 Sq Ft Lot
- Home fronts a pond
- Lake Front
- Southeast Facing Home
HOA Fees
- $43 Monthly HOA Fees
Parking
- 1 Car Garage
- 1 Carport Space
Property Views
- Lake
- Pond
Home Design
- Frame Construction
- Shingle Roof
Interior Spaces
- 1,502 Sq Ft Home
- Vaulted Ceiling
- Ceiling Fan
- Family Room
- Screened Porch
Kitchen
- Electric Range
- Dishwasher
- Kitchen Island
Flooring
- Carpet
- Vinyl
Bedrooms and Bathrooms
- 2 Bedrooms
- Walk-In Closet
- 2 Full Bathrooms
- Separate Shower in Primary Bathroom
Laundry
- Laundry Room
- Dryer
- Washer
Outdoor Features
- Solar Heated Pool
- Patio
- Shed
Schools
- Sunrise Elementary School
- Southwest Middle School
- Bayside High School
Mobile Home
- Manufactured Home
Utilities
- Central Heating and Cooling System
- Electric Water Heater
Listing and Financial Details
- Assessor Parcel Number 30-38-10-00-00022.N-0000.00
Community Details
Overview
- Association fees include insurance
- Snug Harbor Subdivision
- Maintained Community
Amenities
- Clubhouse
Recreation
- Tennis Courts
- Shuffleboard Court
- Fitness Center
- Community Pool
Pet Policy
- Pet Size Limit
- Call for details about the types of pets allowed
Map
Home Values in the Area
Average Home Value in this Area
Property History
| Date | Event | Price | Change | Sq Ft Price |
|---|---|---|---|---|
| 08/17/2017 08/17/17 | Sold | $111,000 | 0.0% | $74 / Sq Ft |
| 08/17/2017 08/17/17 | Sold | $111,000 | -3.5% | $74 / Sq Ft |
| 07/18/2017 07/18/17 | Pending | -- | -- | -- |
| 06/15/2017 06/15/17 | Pending | -- | -- | -- |
| 01/19/2017 01/19/17 | For Sale | $115,000 | 0.0% | $77 / Sq Ft |
| 01/19/2017 01/19/17 | Price Changed | $115,000 | 0.0% | $77 / Sq Ft |
| 01/19/2017 01/19/17 | For Sale | $115,000 | +3.6% | $77 / Sq Ft |
| 01/19/2017 01/19/17 | Off Market | $111,000 | -- | -- |
| 07/27/2016 07/27/16 | For Sale | $119,000 | -- | $79 / Sq Ft |
About the Listing Agent

As a RE/MAX® agent, I’m dedicated to helping my clients find the home of their dreams. Whether you are buying or selling a home or just curious about the local market, I would love to offer my support and services. I know the local community — both as an agent and a neighbor — and can help guide you through the nuances of our local market. With access to top listings, a worldwide network, exceptional marketing strategies and cutting-edge technology, I work hard to make your real estate
Becky's Other Listings
Source: Space Coast MLS (Space Coast Association of REALTORS®)
MLS Number: 760611
APN: 30-38-10-00-00022.N-0000.00
- 5361 Bison St Unit P19
- 7622 Great Bear Lake Dr Unit O30
- 7519 Chasta Rd Unit I21
- 7519 Chasta Rd
- 7639 Great Bear Lake Dr
- 7534 Cedar Bark Rd
- 7684 Great Bear Lake Dr Unit O16
- 7630 Longhorn Ave Unit S18
- 5400 Bannock St Unit O11
- 7607 Chasta Rd
- 7634 Longhorn Ave Unit S19
- 7694 Fox Hunter Cir
- 7621 Chasta Rd
- 7685 Fox Hunter Cir
- 7661 Longhorn Ave Unit 5
- 7389 Tourmaline Dr
- 5443 Bannock St
- 7490 Blackhawk Rd
- 7621 Niantic Ave Unit T7
- 7612 Boxelder Rd
