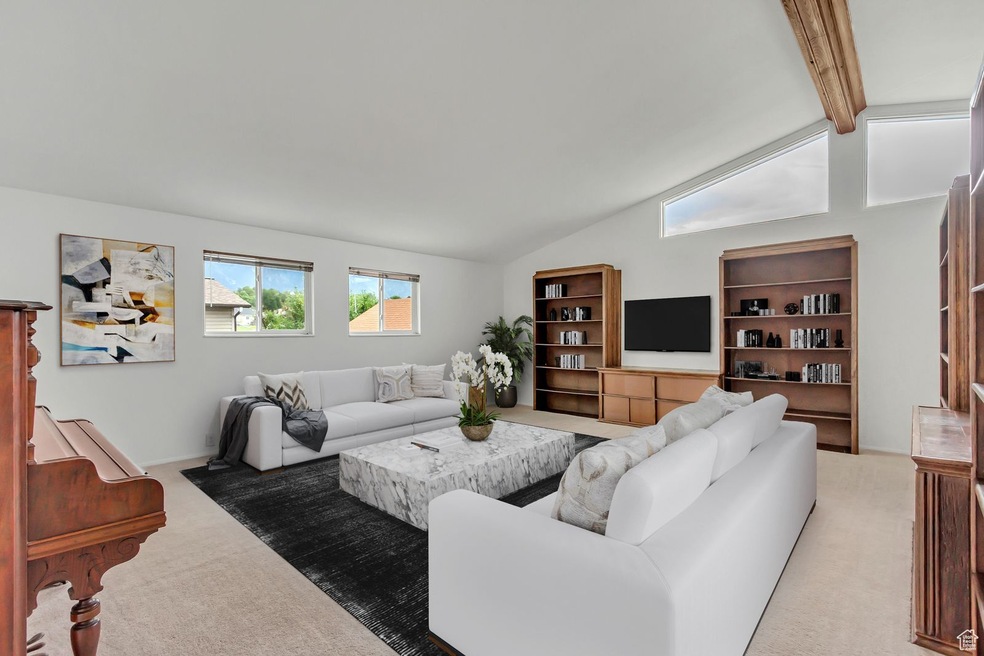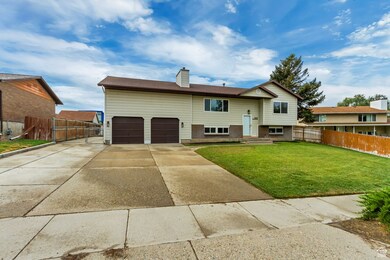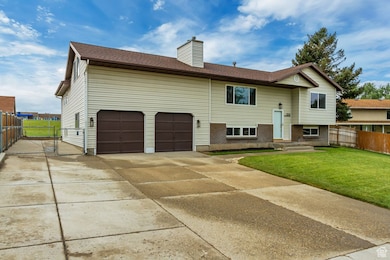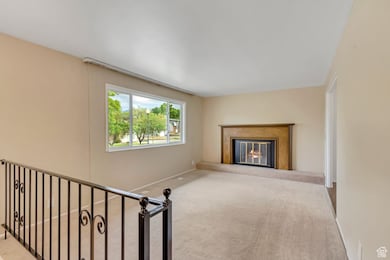Estimated payment $3,635/month
Highlights
- RV or Boat Parking
- Mountain View
- Wood Flooring
- Eastmont Middle School Rated A-
- Vaulted Ceiling
- 4-minute walk to Big Bear Park
About This Home
3375 square feet in the heart of Sandy. Price Improvement. (192 per sq ft) So many possibilities on the way you will use this space. A perfect blend of some updates, while keeping the integrity of the vintage 70's vibe. 3 family rooms. All new stainless appliances. Bathrooms received a beautiful face lift and refresh. Home has Some new plumbing, paint, carpet, fixtures, lighting, vents, baseboards. The large family room and dining area has vaulted ceilings and beam. The primary bedroom upstairs was 2 bedrooms at one time, but, has been converted into a larger primary with large walk-in closest. It could be easy converted back into a 2 bedroom if new buyers need an extra bedroom upstairs. This home has 3 well-appointed bedrooms downstairs. A fun retro dry bar in basement for entertaining. 400+ sq ft Bonus room over the garage is an unexpected surprise. Could be used as a playroom, man cave, craft room, home schooling, office, theater/media room, a blank canvas for anything you can imagine. Exterior has new lighting newly painted garage doors, a shed, fenced yard, newly painted deck. Nice yard to entertain. Room for a garden and you will love the extra-long RV pad. The roof and windows were replaced 2013. Furnace is 5 years old. The home has a newer instant hot water tank. Built-in shelving in garage. Plenty of storage. This home is centrally located, close to schools, stores, shopping, restaurants. The owners have loved this home and neighborhood for over 50 years. Furniture can be negotiated on a separate bill of sale. Easy to show! Please wear shoe covers provided. Square footage figures are provided as a courtesy estimate only and were obtained from County records and Sellers. The Buyer is advised to obtain an independent measurement and verify all information herein. New finished bonus room is not listed on county records.
Listing Agent
Pamela Crow
Presidio Real Estate (River Heights) License #208868 Listed on: 08/29/2025
Home Details
Home Type
- Single Family
Est. Annual Taxes
- $2,774
Year Built
- Built in 1974
Lot Details
- 7,841 Sq Ft Lot
- Partially Fenced Property
- Landscaped
- Sprinkler System
- Property is zoned Single-Family, 1108
Parking
- 2 Car Attached Garage
- 6 Open Parking Spaces
- RV or Boat Parking
Home Design
- Split Level Home
- Brick Exterior Construction
- Asphalt
Interior Spaces
- 3,375 Sq Ft Home
- 3-Story Property
- Dry Bar
- Vaulted Ceiling
- 2 Fireplaces
- Sliding Doors
- Mountain Views
- Basement Fills Entire Space Under The House
- Storm Doors
Kitchen
- Free-Standing Range
- Microwave
Flooring
- Wood
- Carpet
- Tile
Bedrooms and Bathrooms
- 4 Bedrooms | 1 Main Level Bedroom
- Walk-In Closet
Laundry
- Dryer
- Washer
Outdoor Features
- Storage Shed
Schools
- Eastmont Middle School
- Jordan High School
Utilities
- Evaporated cooling system
- Central Heating
- Natural Gas Connected
Community Details
- No Home Owners Association
Listing and Financial Details
- Assessor Parcel Number 28-08-253-012
Map
Home Values in the Area
Average Home Value in this Area
Tax History
| Year | Tax Paid | Tax Assessment Tax Assessment Total Assessment is a certain percentage of the fair market value that is determined by local assessors to be the total taxable value of land and additions on the property. | Land | Improvement |
|---|---|---|---|---|
| 2025 | $2,774 | $548,400 | $121,100 | $427,300 |
| 2024 | $2,774 | $531,900 | $113,200 | $418,700 |
| 2023 | $2,518 | $474,700 | $107,600 | $367,100 |
| 2022 | $2,640 | $486,200 | $105,500 | $380,700 |
| 2021 | $2,300 | $361,000 | $82,000 | $279,000 |
| 2020 | $2,225 | $329,500 | $82,000 | $247,500 |
| 2019 | $2,180 | $314,800 | $77,400 | $237,400 |
| 2018 | $2,149 | $323,700 | $77,400 | $246,300 |
| 2017 | $2,167 | $312,100 | $77,400 | $234,700 |
| 2016 | $2,092 | $291,600 | $77,400 | $214,200 |
| 2015 | $1,934 | $249,400 | $75,100 | $174,300 |
| 2014 | $1,973 | $249,600 | $76,600 | $173,000 |
Property History
| Date | Event | Price | List to Sale | Price per Sq Ft |
|---|---|---|---|---|
| 10/22/2025 10/22/25 | Price Changed | $649,000 | -3.1% | $192 / Sq Ft |
| 09/23/2025 09/23/25 | Price Changed | $670,000 | -2.9% | $199 / Sq Ft |
| 08/29/2025 08/29/25 | For Sale | $690,000 | -- | $204 / Sq Ft |
Purchase History
| Date | Type | Sale Price | Title Company |
|---|---|---|---|
| Warranty Deed | -- | None Listed On Document |
Source: UtahRealEstate.com
MLS Number: 2108107
APN: 28-08-253-012-0000
- 1100 E Webster Dr
- 9633 S 1210 E
- 915 E Galena Dr
- 9886 S Antimony Ln
- 1058 S Turquoise Way
- 988 E Platinum Way
- 1077 S Turquoise Way
- 9968 S Flint Dr
- 9439 S Meckailee Cove
- 9464 S Meckailee Cove
- 9750 S Indian Ridge Dr
- 1012 E Bell Dr
- 1356 Eastpoint Dr
- 956 E Sego Lily Dr
- 9996 S Opal Cir
- 9977 Lannae Dr
- 9968 S Blossom Dr
- 1368 Silvercrest Dr
- 1157 E Sego Lily Dr
- 665 E Howard Dr
- 9633 S Saphire Cir Unit Basement Unit
- 9548 S 1210 E
- 1020 E Diamond Way Unit ID1249911P
- 9949 Sego Lily Dr Unit ID1253730P
- 676 E Howard Dr Unit Basement Apartment
- 9023 S Quarry Stone Way
- 807 Whisper Cove Rd
- 9206 S 700 E
- 9164 Coppercreek Cir Unit ID1249865P
- 903 - 9000 E South S
- 845 E 9000 S
- 575 E 10315 S
- 9678 S Kalina Way
- 1404 E 8685 S
- 168 E Midvillage Blvd
- 8705 S Altair Dr Unit 8705
- 159 E Midvillage Blvd
- 10439 S Beetdigger Blvd
- 124 E Dry Creek Ridge Ln
- 124 S Dry Creek Ridge Ln Unit A-209.1407979






