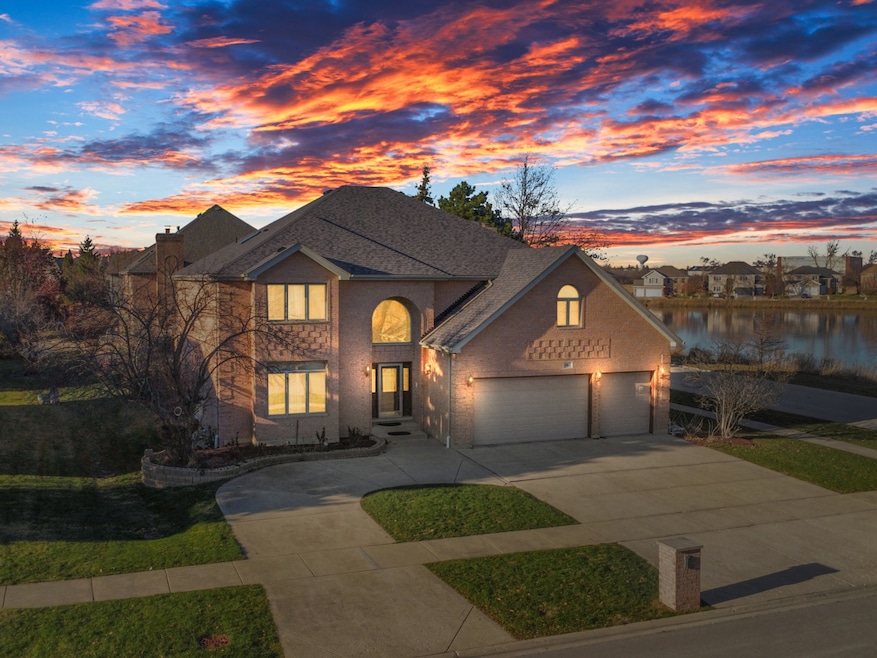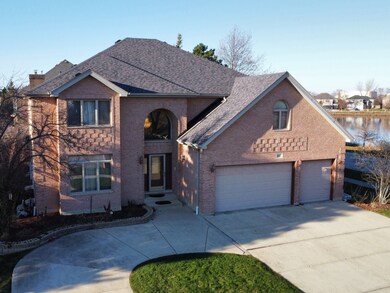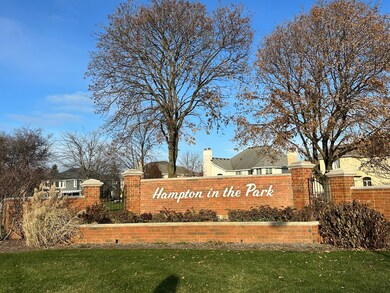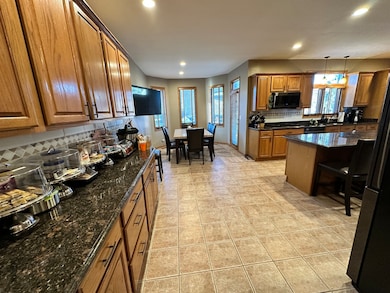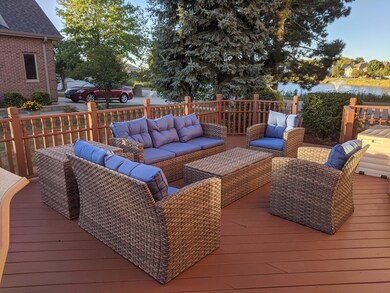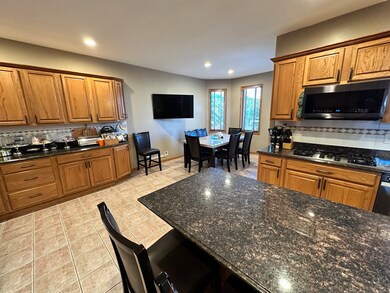
1060 Flamingo Dr Roselle, IL 60172
Highlights
- Home fronts a pond
- Open Floorplan
- Property is near a park
- Lake Park High School Rated A
- Community Lake
- Recreation Room
About This Home
As of March 2025Stunning, Amazing & Beautiful home in the highly sought-after "Hampton in the Park" neighborhood offering an exceptional living experience, blending modern updates with timeless elegance, all set on a premium lot with serene lake views. Step through the grand entrance into a soaring foyer illuminated by an exquisite chandelier and framed by a striking pallium window. The rich hardwood floors throughout add warmth and sophistication, enhanced by the glow of new recessed LED lighting. Every detail has been thoughtfully designed to create an inviting and luxurious atmosphere. At the heart of the home lies the chef's kitchen, a space that exudes both beauty and functionality. The large island has seating for four and serves as a central hub for gatherings. A large eating area in the castle like brick turret offers more seating areas for your family and friends. This culinary haven is equipped with double ovens, gas stovetop, pantry, new sink, and newer stainless-steel appliances, including a dishwasher, microwave, and refrigerator. A built-in desk area and direct access to the deck add convenience and versatility. The kitchen seamlessly connects to the grand family room featuring a cozy brick fireplace, a built-in dry bar and expansive windows that bathe the space in natural light. This home is designed for comfort and privacy with two exceptional master suites on the second level. The primary master suite is a private retreat boasting a spa-like bathroom with a jetted soaking tub, separate walk-in shower, double vanity, skylight, tray ceiling, and a private toilet area. A spacious walk-in closet offers custom storage and breathtaking views of the lake. The second master suite is equally impressive, featuring a skylit full bathroom, generous walk-in closet, and French doors leading to a versatile sitting room. This master suite is currently used as a home office and workout space. Built-in furniture adds both style and practicality. The upper level is completed by two additional bedrooms, each with ceiling fans and walk-in closets, and a third full bathroom featuring a double vanity and tub/shower combination. The loft area at the top of the stairs provides an inviting space for reading or relaxing. On the main level, you'll find a 5th bedroom or In-law arrangement with lake views, large closet, ceiling fan, and a Full bathroom too. This Inlaw suite is perfect for guests or multigenerational living. Down the hall is your spacious laundry room with a utility sink, 8 storage cabinets and access to your 3.5 Car garage that all add to the convenience of the 1st floor. Entertain in style in the formal living and dining room, which showcase elegant details such as tray ceiling, oak chair rail and crown molding. The lower level extends the home's functionality with a partially finished basement offering 3 storage areas, 3 versatile recreation spaces, and multiple egress windows. This home is beautiful as much as it is practical and functional featuring modern amenities such as 2 Nest thermostats, 2 furnaces, 2 central air units, 2 hot water heaters, an intercom system throughout, and a new battery backup sump pump for peace of mind. The exterior is impressive with a circular driveway, large custom deck with access from the family room, and the kitchen and an attached three-car garage, all designed for ease and elegance. Perfectly situated on a tranquil lot with picturesque lake views from your home and deck. The lake is steps away from your home an offers a great place to jog, take a walk in nature, walk your dog, or just enjoy the tranquility it offers. This home has a lifestyle of unmatched comfort and beauty.
Last Agent to Sell the Property
Charles Rutenberg Realty of IL License #475100464 Listed on: 01/07/2025

Home Details
Home Type
- Single Family
Est. Annual Taxes
- $15,271
Year Built
- Built in 1997
Lot Details
- Lot Dimensions are 80x120
- Home fronts a pond
- Corner Lot
- Paved or Partially Paved Lot
HOA Fees
- $99 Monthly HOA Fees
Parking
- 3 Car Garage
- Circular Driveway
Home Design
- Traditional Architecture
- Brick Exterior Construction
- Asphalt Roof
Interior Spaces
- 4,367 Sq Ft Home
- 2-Story Property
- Open Floorplan
- Central Vacuum
- Ceiling Fan
- Skylights
- Entrance Foyer
- Family Room with Fireplace
- Living Room
- Formal Dining Room
- Recreation Room
- Loft
- Bonus Room
- Intercom
Kitchen
- Breakfast Bar
- Double Oven
- Dishwasher
- Disposal
Flooring
- Wood
- Carpet
- Ceramic Tile
Bedrooms and Bathrooms
- 5 Bedrooms
- 5 Potential Bedrooms
- Main Floor Bedroom
- Walk-In Closet
- Bathroom on Main Level
- 4 Full Bathrooms
Laundry
- Laundry Room
- Laundry on main level
- Dryer
- Washer
- Sink Near Laundry
Basement
- Basement Fills Entire Space Under The House
- Sump Pump
Location
- Property is near a park
Schools
- Waterbury Elementary School
- Spring Wood Middle School
- Lake Park High School
Utilities
- Forced Air Heating and Cooling System
- Two Heating Systems
- Heating System Uses Natural Gas
- Lake Michigan Water
- Multiple Water Heaters
Community Details
- Hampton In The Park Subdivision
- Community Lake
Listing and Financial Details
- Homeowner Tax Exemptions
Ownership History
Purchase Details
Home Financials for this Owner
Home Financials are based on the most recent Mortgage that was taken out on this home.Purchase Details
Home Financials for this Owner
Home Financials are based on the most recent Mortgage that was taken out on this home.Purchase Details
Home Financials for this Owner
Home Financials are based on the most recent Mortgage that was taken out on this home.Purchase Details
Home Financials for this Owner
Home Financials are based on the most recent Mortgage that was taken out on this home.Purchase Details
Home Financials for this Owner
Home Financials are based on the most recent Mortgage that was taken out on this home.Similar Homes in the area
Home Values in the Area
Average Home Value in this Area
Purchase History
| Date | Type | Sale Price | Title Company |
|---|---|---|---|
| Warranty Deed | $790,000 | None Listed On Document | |
| Special Warranty Deed | $550,000 | Chicago Title Insurance Co | |
| Warranty Deed | $520,000 | Pntn | |
| Warranty Deed | $507,500 | -- | |
| Trustee Deed | $410,000 | First American Title |
Mortgage History
| Date | Status | Loan Amount | Loan Type |
|---|---|---|---|
| Previous Owner | $465,000 | New Conventional | |
| Previous Owner | $82,500 | Stand Alone Second | |
| Previous Owner | $412,500 | New Conventional | |
| Previous Owner | $389,000 | New Conventional | |
| Previous Owner | $399,000 | New Conventional | |
| Previous Owner | $416,000 | Purchase Money Mortgage | |
| Previous Owner | $200,000 | Credit Line Revolving | |
| Previous Owner | $50,000 | Credit Line Revolving | |
| Previous Owner | $507,500 | Stand Alone First | |
| Previous Owner | $328,000 | No Value Available |
Property History
| Date | Event | Price | Change | Sq Ft Price |
|---|---|---|---|---|
| 03/31/2025 03/31/25 | Sold | $790,000 | -1.1% | $181 / Sq Ft |
| 01/24/2025 01/24/25 | Pending | -- | -- | -- |
| 01/07/2025 01/07/25 | For Sale | $799,000 | +45.3% | $183 / Sq Ft |
| 06/07/2016 06/07/16 | Sold | $550,000 | -1.6% | $130 / Sq Ft |
| 04/20/2016 04/20/16 | Pending | -- | -- | -- |
| 04/12/2016 04/12/16 | Price Changed | $559,000 | -1.8% | $132 / Sq Ft |
| 03/24/2016 03/24/16 | For Sale | $569,000 | -- | $135 / Sq Ft |
Tax History Compared to Growth
Tax History
| Year | Tax Paid | Tax Assessment Tax Assessment Total Assessment is a certain percentage of the fair market value that is determined by local assessors to be the total taxable value of land and additions on the property. | Land | Improvement |
|---|---|---|---|---|
| 2024 | $16,444 | $226,486 | $46,977 | $179,509 |
| 2023 | $15,271 | $207,120 | $42,960 | $164,160 |
| 2022 | $14,716 | $197,510 | $42,680 | $154,830 |
| 2021 | $14,086 | $187,660 | $40,550 | $147,110 |
| 2020 | $14,167 | $183,080 | $39,560 | $143,520 |
| 2019 | $14,036 | $179,500 | $38,020 | $141,480 |
| 2018 | $13,915 | $173,290 | $37,430 | $135,860 |
| 2017 | $14,862 | $178,440 | $38,540 | $139,900 |
| 2016 | $16,754 | $192,040 | $41,480 | $150,560 |
| 2015 | $16,598 | $179,220 | $38,710 | $140,510 |
| 2014 | $16,554 | $177,440 | $36,420 | $141,020 |
| 2013 | $16,379 | $183,520 | $37,670 | $145,850 |
Agents Affiliated with this Home
-
Frank Kresz

Seller's Agent in 2025
Frank Kresz
Charles Rutenberg Realty of IL
(630) 669-6690
2 in this area
90 Total Sales
-
Pardeep Sanan

Buyer's Agent in 2025
Pardeep Sanan
Pleasant Homes Inc.
(847) 494-3998
1 in this area
10 Total Sales
-
Rita Neri

Seller's Agent in 2016
Rita Neri
RE/MAX
(630) 774-5042
6 in this area
182 Total Sales
-
M
Buyer's Agent in 2016
Martin Foster
Foster Group Real Estate, LLC
Map
Source: Midwest Real Estate Data (MRED)
MLS Number: 12266103
APN: 02-04-103-011
- 115 Flamingo Dr
- 322 Timberleaf Cir
- 250 Ashbury Ln E Unit 250
- 1432 Hampshire Ct Unit 15492
- 184 Rodenburg Rd
- 200 Rodenburg Rd
- 315 Ashbury Ct Unit 3
- 1357 Ashbury Ln E Unit 15303
- 820 Quincy Dr
- 340 S Garden Ave
- 125 Leawood Dr
- 170 Cheviot Ct Unit 133801
- 1594 Brittania Way Unit 13372
- 238 Mansfield Way Unit 16075
- 469 Glenmore Place
- 1352 Oxford Cir
- 135 Richmond Ct
- 640 Stafford Dr
- 1257 Downing St
- 569 Westminster Cir
