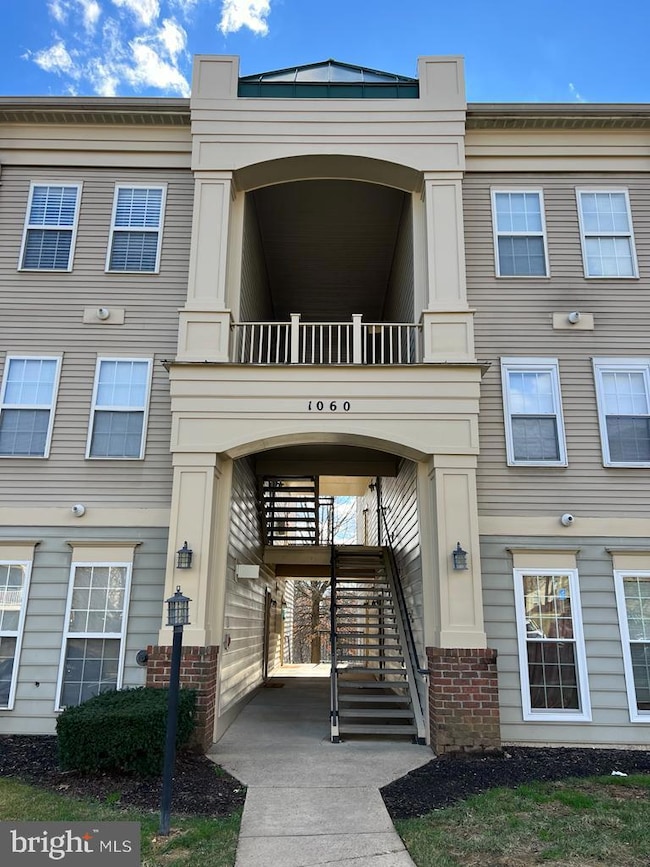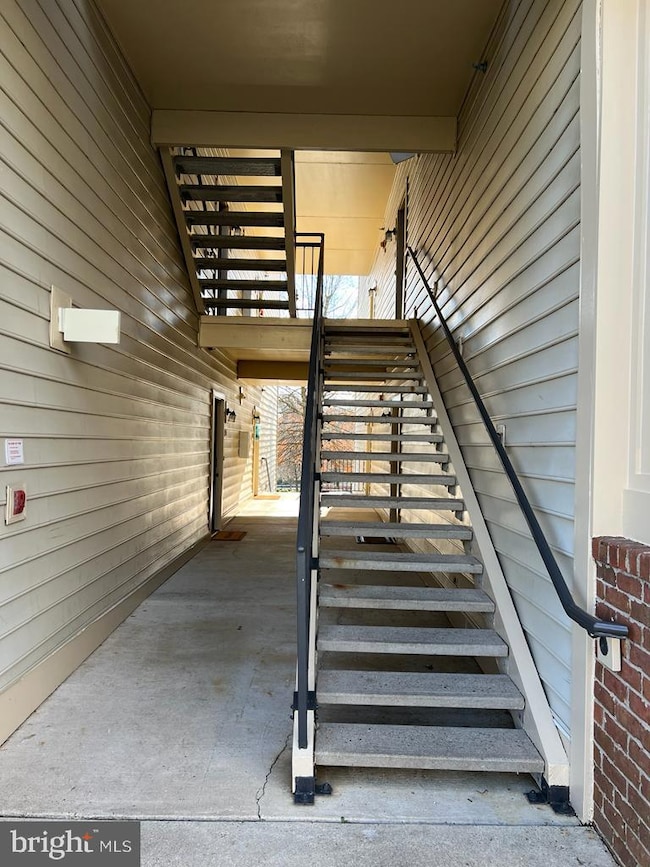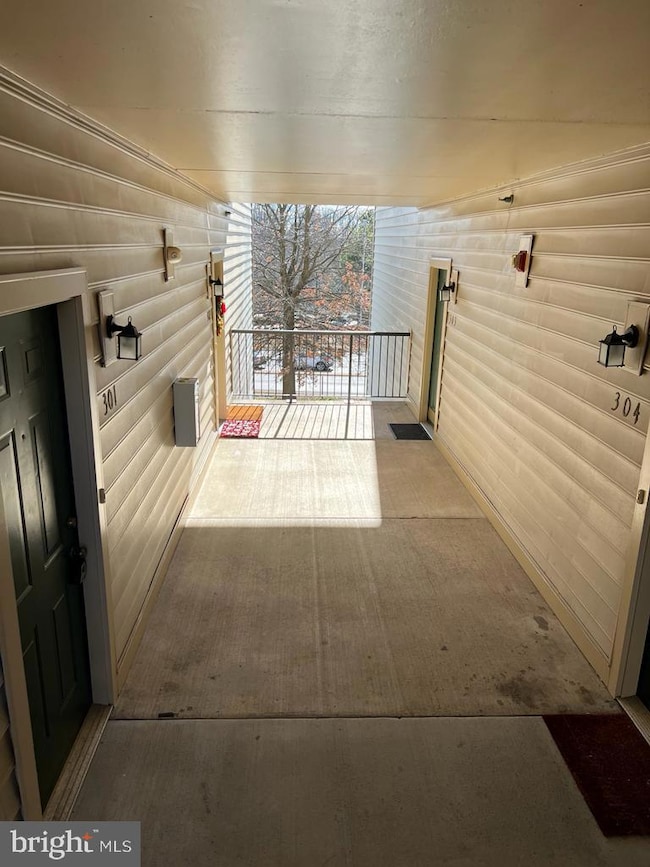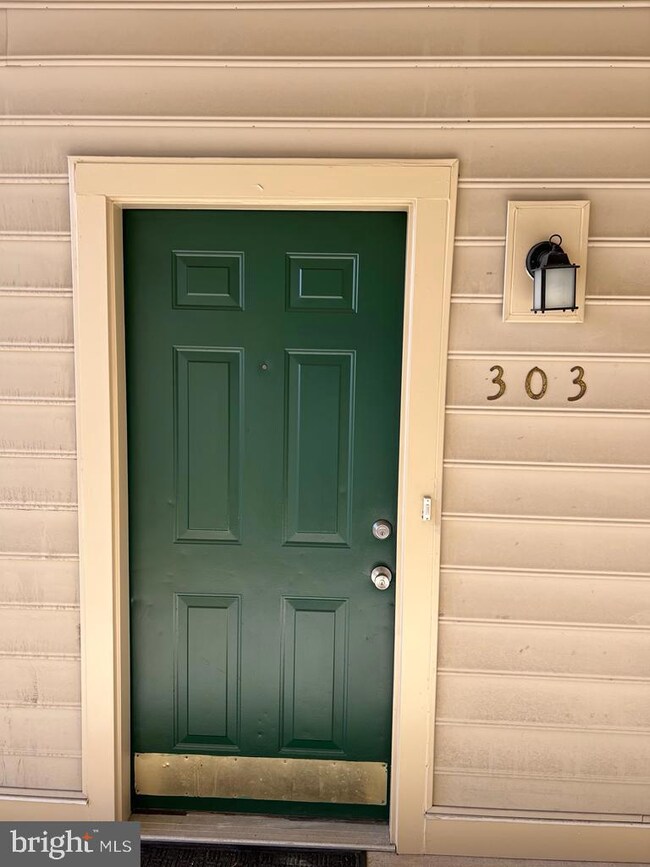1060 Gardenview Loop Unit 303 Woodbridge, VA 22191
Marumsco Hills NeighborhoodHighlights
- Gourmet Kitchen
- Colonial Architecture
- Furnished
- Open Floorplan
- Main Floor Bedroom
- Upgraded Countertops
About This Home
Fully Furnished! 5 Star Luxury Apartment ready to move in for short and long term lease, All utilities electricity gas water trash high speed internet are included in the monthly rent, Beautifully renovated bathrooms, kitchen with quartz counter top, 42 inch white cabinets with self closing drawers, Stainless steel appliances, French door refrigerator, two 55 inch Televisions, 2 queen beds, master suite with walk-in closet. washer and dryer in unit, plenty of free parking, 2 minutes away from I-95, Route 1, Potomac mall,
Sentara hospital, Kiser hospital, schools, Most major stores, shopping and restaurants. MUST SEE
Listing Agent
(703) 497-6000 jbaig@pwrealty.com Prince William Realty Inc. License #0225101744 Listed on: 08/15/2025
Condo Details
Home Type
- Condominium
Est. Annual Taxes
- $2,471
Year Built
- Built in 1998 | Remodeled in 2024
Lot Details
- 1 Common Wall
- Property is in excellent condition
Home Design
- Colonial Architecture
- Entry on the 1st floor
- Vinyl Siding
Interior Spaces
- 941 Sq Ft Home
- Property has 1 Level
- Open Floorplan
- Furnished
- Bar
- Ceiling Fan
- Recessed Lighting
- Window Treatments
- Window Screens
- Sliding Doors
- Six Panel Doors
- Living Room
- Dining Room
- Ceramic Tile Flooring
Kitchen
- Gourmet Kitchen
- Gas Oven or Range
- Built-In Microwave
- Ice Maker
- Dishwasher
- Stainless Steel Appliances
- Upgraded Countertops
- Disposal
Bedrooms and Bathrooms
- 2 Main Level Bedrooms
- En-Suite Bathroom
- Walk-In Closet
- 2 Full Bathrooms
Laundry
- Laundry Room
- Electric Front Loading Dryer
- Front Loading Washer
Parking
- Assigned parking located at #2024
- Parking Lot
- 2 Assigned Parking Spaces
Schools
- Kilby Elementary School
- Woodbridge Middle School
- Woodbridge High School
Utilities
- Forced Air Heating and Cooling System
- Heat Pump System
- Vented Exhaust Fan
- 110 Volts
- 60 Gallon+ Natural Gas Water Heater
- Cable TV Available
Additional Features
- Halls are 48 inches wide or more
- Balcony
Listing and Financial Details
- Residential Lease
- Security Deposit $1,500
- The owner pays for all utilities, electricity, gas, heat, internet, lawn/shrub care, management, sewer, snow removal, trash collection, water
- Rent includes water, air conditioning, common area maintenance, electricity, full maintenance, furnished, gas, heat, hoa/condo fee, HVAC maint, internet, lawn service, parking
- No Smoking Allowed
- 12-Month Min and 60-Month Max Lease Term
- Available 8/15/25
- $45 Application Fee
- Assessor Parcel Number 8392-34-4705.03
Community Details
Overview
- Property has a Home Owners Association
- Association fees include lawn maintenance, water, common area maintenance, sewer, snow removal, trash
- Low-Rise Condominium
- Summerhouse Cond Community
- Summerhouse II Condo Subdivision
- Property Manager
Pet Policy
- Pets allowed on a case-by-case basis
- Pet Deposit $200
Map
Source: Bright MLS
MLS Number: VAPW2101788
APN: 8392-34-4705.03
- 1031 Gardenview Loop Unit 302
- 1037 Gardenview Loop Unit 302
- 13953 Hollow Wind Way
- 13947 Hollow Wind Way Unit 201
- 13933 Hollow Wind Way Unit 101
- 13430 Greenacre Dr
- 13501 Woodvale Ct
- 13430 Forest Glen Rd
- 13409 Pinetree Dr
- 14103 Essex Dr
- 2206 Culpeper Dr
- 2205 Culpeper Dr
- 2285 Old Horner Rd
- 1914 Radford Dr
- 1911 Radford Dr
- 13200 Conrad Ct
- 14303 Chesterfield Dr
- 2036 Cumberland Dr
- 13000 Tory Loop
- 14129 Randall Dr
- 13671 Cridercrest Place
- 13701 Keelingwood Cir
- 2264 York Dr
- 13723 Lynn St
- 1774 Wigglesworth Way
- 1400 Eisenhower Cir
- 13206 Treetop Ct
- 1518 James St
- 2003 Radford Dr
- 1905 Stevens Rd
- 1293 Bayside Ave
- 1259 Conrad Is Ln
- 14400 Saxophone Way
- 1720 Grover Glen Ct
- 13059 Carolyn Forest Dr
- 14101 Kristin Ct
- 2720 Killarney Dr
- 14487 Village Dr
- 13206 Occoquan Rd
- 1626 Devil Ln







