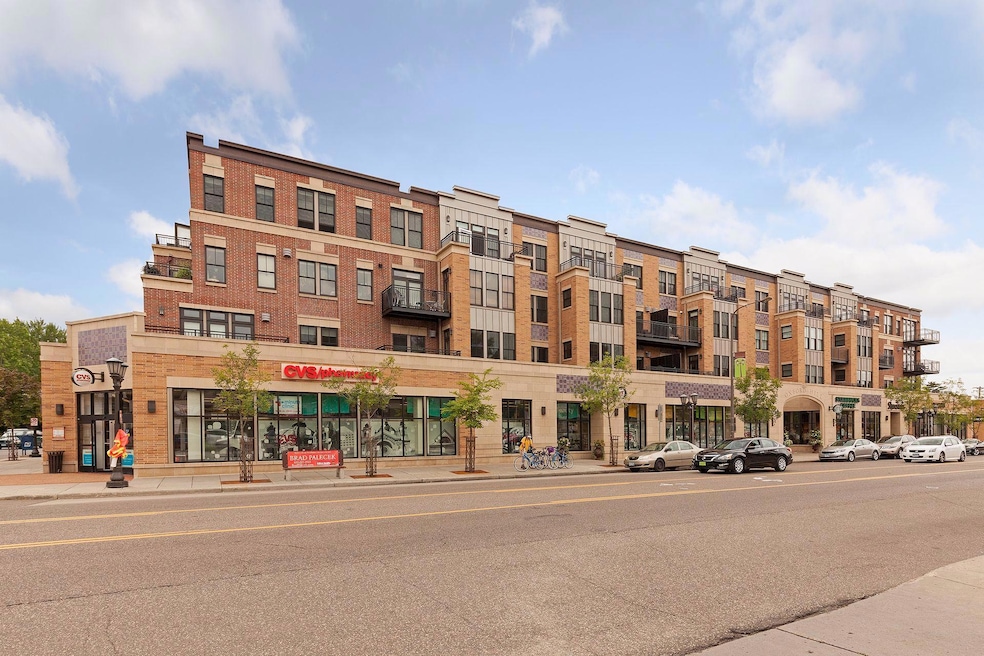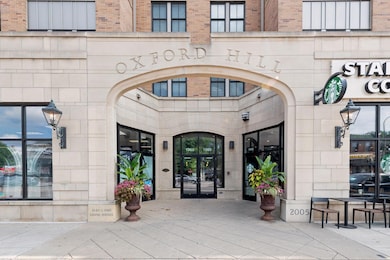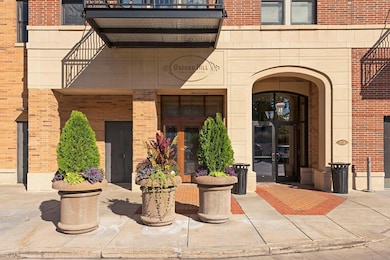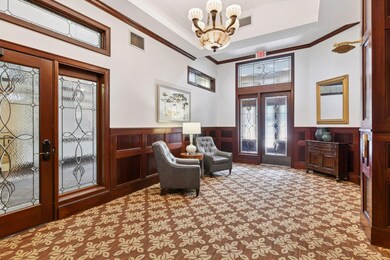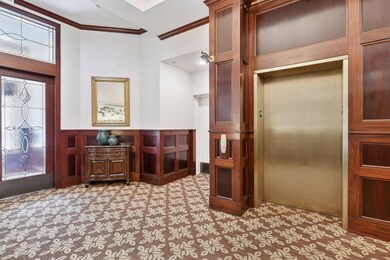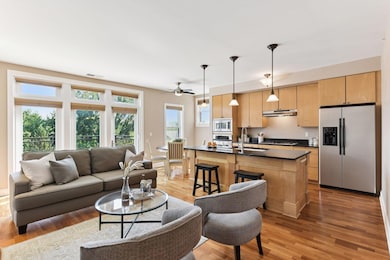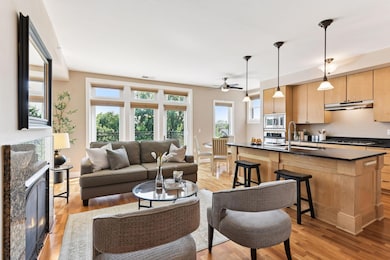
1060 Grand Ave Unit 404 Saint Paul, MN 55105
Summit Hill NeighborhoodEstimated payment $2,924/month
Highlights
- Deck
- 1 Fireplace
- Stainless Steel Appliances
- Randolph Heights Elementary School Rated A-
- Elevator
- The kitchen features windows
About This Home
You’ve always appreciated quality—and lately, it’s been hard to find. You see the details others miss. You’re not after square footage for its own sake, but something solid, thoughtfully designed, with an elevated level of finish. A space with style and light, in a neighborhood that makes everyday errands feel like a stroll, not a chore. Then you step into Unit 404 at Oxford Hill. Perched on the top floor of one of Saint Paul’s most sought-after buildings, sunlight streams in, and the balcony overlooks a peaceful canopy of historic rooftops. Inside, rich wood floors and quality cabinetry reflect enduring craftsmanship. A gas fireplace adds warmth and comfort. With heated parking, secure access, and impeccably maintained spaces—not to mention Starbucks and a pharmacy just downstairs—this building offers ease and care in equal measure. In walkable, charming Summit Hill, it’s exactly what you’ve been waiting for.
Open House Schedule
-
Saturday, September 06, 20251:00 to 2:30 pm9/6/2025 1:00:00 PM +00:009/6/2025 2:30:00 PM +00:00Add to Calendar
Property Details
Home Type
- Condominium
Est. Annual Taxes
- $5,979
Year Built
- Built in 2004
HOA Fees
- $452 Monthly HOA Fees
Parking
- 1 Car Garage
- Heated Garage
- Garage Door Opener
- Guest Parking
- Parking Garage Space
Interior Spaces
- 958 Sq Ft Home
- 1-Story Property
- 1 Fireplace
- Entrance Foyer
- Living Room
- Combination Kitchen and Dining Room
- Utility Room
Kitchen
- Built-In Oven
- Cooktop
- Microwave
- Stainless Steel Appliances
- The kitchen features windows
Bedrooms and Bathrooms
- 1 Bedroom
- 1 Full Bathroom
Laundry
- Dryer
- Washer
Additional Features
- Deck
- Forced Air Heating and Cooling System
Listing and Financial Details
- Assessor Parcel Number 022823320166
Community Details
Overview
- Association fees include maintenance structure, hazard insurance, ground maintenance, parking, professional mgmt, trash, sewer, snow removal
- Sharper Management Association, Phone Number (952) 224-4777
- High-Rise Condominium
- Cic 575 Oxford Hill Subdivision
Amenities
- Elevator
Map
Home Values in the Area
Average Home Value in this Area
Tax History
| Year | Tax Paid | Tax Assessment Tax Assessment Total Assessment is a certain percentage of the fair market value that is determined by local assessors to be the total taxable value of land and additions on the property. | Land | Improvement |
|---|---|---|---|---|
| 2025 | $5,762 | $359,900 | $1,000 | $358,900 |
| 2024 | $5,762 | $368,000 | $1,000 | $367,000 |
| 2023 | $5,762 | $368,600 | $1,000 | $367,600 |
| 2022 | $6,086 | $357,700 | $1,000 | $356,700 |
| 2021 | $5,794 | $372,500 | $1,000 | $371,500 |
| 2020 | $6,240 | $372,500 | $1,000 | $371,500 |
| 2019 | $5,406 | $372,500 | $1,000 | $371,500 |
| 2018 | $5,034 | $318,100 | $1,000 | $317,100 |
| 2017 | $4,904 | $303,200 | $1,000 | $302,200 |
| 2016 | $3,998 | $0 | $0 | $0 |
| 2015 | $3,812 | $252,900 | $25,300 | $227,600 |
| 2014 | $4,066 | $0 | $0 | $0 |
Property History
| Date | Event | Price | Change | Sq Ft Price |
|---|---|---|---|---|
| 08/08/2025 08/08/25 | For Sale | $365,000 | +1.4% | $381 / Sq Ft |
| 10/28/2024 10/28/24 | Sold | $360,000 | -4.0% | $376 / Sq Ft |
| 10/04/2024 10/04/24 | Pending | -- | -- | -- |
| 09/06/2024 09/06/24 | For Sale | $375,000 | +4.2% | $391 / Sq Ft |
| 08/29/2024 08/29/24 | Off Market | $360,000 | -- | -- |
| 08/26/2024 08/26/24 | For Sale | $375,000 | -- | $391 / Sq Ft |
Purchase History
| Date | Type | Sale Price | Title Company |
|---|---|---|---|
| Deed | $360,000 | -- | |
| Quit Claim Deed | -- | Elevated Title | |
| Warranty Deed | $295,000 | Edina Realty Title Inc | |
| Warranty Deed | $298,787 | Burnet Title | |
| Warranty Deed | $263,000 | -- | |
| Warranty Deed | $210,000 | -- | |
| Deed | $300,000 | -- |
Mortgage History
| Date | Status | Loan Amount | Loan Type |
|---|---|---|---|
| Open | $253,500 | New Conventional | |
| Previous Owner | $200,000 | New Conventional | |
| Previous Owner | $236,000 | Adjustable Rate Mortgage/ARM | |
| Previous Owner | $208,000 | Adjustable Rate Mortgage/ARM |
Similar Homes in Saint Paul, MN
Source: NorthstarMLS
MLS Number: 6769256
APN: 02-28-23-32-0166
- 1147 Lincoln Ave Unit 1147
- 1155 Lincoln Ave
- 1181 Lincoln Ave
- 197 Lexington Pkwy S
- 961 Portland Ave
- 1140 Ashland Ave
- 884 Lincoln Ave
- 1200 Portland Ave
- 957 Ashland Ave
- 880 Fairmount Ave
- 857 Fairmount Ave
- 912 Linwood Ave
- 1064 Lombard Ave
- 834 Summit Ave Unit 1
- 15 Benhill Rd
- 834 Goodrich Ave
- 818 Summit Ave
- 25 Benhill Rd
- 21 Avon St S Unit 21
- 1174 Saint Clair Ave Unit 1174
- 35 Lexington Pkwy S
- 989 Lincoln Ave
- 987 Lincoln Ave
- 1003 Goodrich Ave
- 971 Goodrich Ave
- 972 Goodrich Ave Unit 1
- 928 Grand Ave
- 952 Goodrich Ave Unit 1
- 935 Goodrich Ave
- 183 S Chatsworth St Unit 208
- 1017 Linwood Ave
- 972 Ashland Ave
- 470 Lexington Pkwy S Unit 518
- 85-97 Victoria St S
- 894 St Clair Ave
- 808 Summit Ave Unit 3
- 163 Milton St N Unit 163 Milton St #3
- 1319 Grand Ave
- 360 Lexington Pkwy S
- 979 Marshall Ave Unit A
