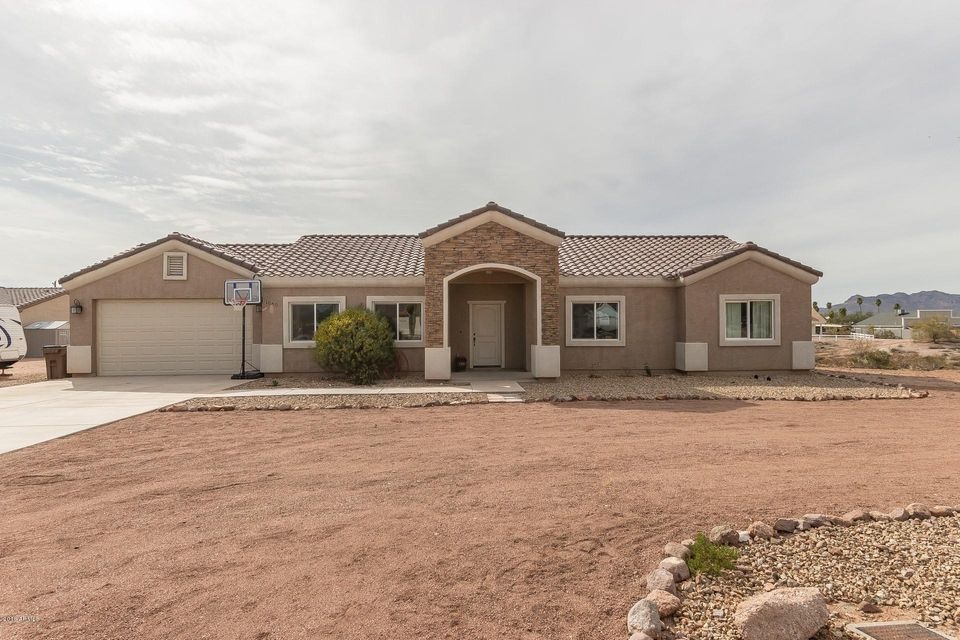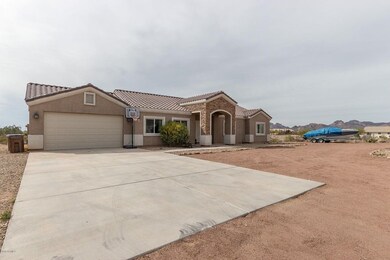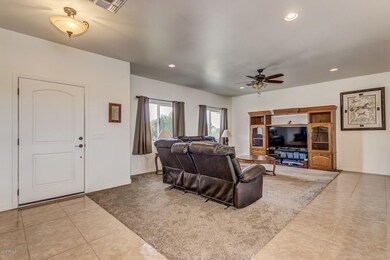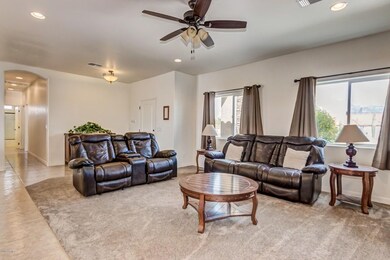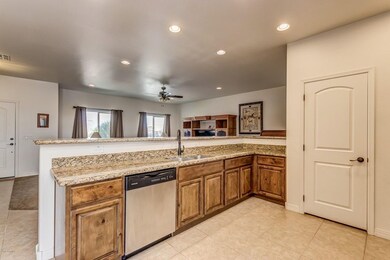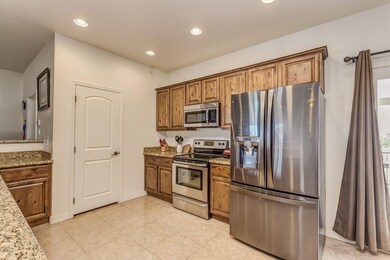
1060 N Cortez Rd Apache Junction, AZ 85119
Highlights
- Horse Stalls
- 1.25 Acre Lot
- Granite Countertops
- City Lights View
- Santa Fe Architecture
- No HOA
About This Home
As of April 2018Sellers Relocating-PRICED BELOW MARKET VALUE FOR QUICK SALE on 1.25 ACRES. Living is easy in this impressive, generously spacious residence! This immaculate, professionally designed home invites comfort and warmth. Features generous living space and stylish finishes. Inviting kitchen with SS appliances, granite countertop, plant shelving, pantry and gorgeous wood cabinetry. Ceiling fans throughout home. Large size bedrooms with plush carpeting. Covered back patio that overlooks grand size backyard that offers endless possibilities and gorgeous mountain views in all directions! This spacious backyard is perfect for family gatherings! Look no further! No HOA either!
Last Agent to Sell the Property
DeLex Realty License #SA657155000 Listed on: 03/16/2018

Home Details
Home Type
- Single Family
Est. Annual Taxes
- $2,346
Year Built
- Built in 2014 | Under Construction
Lot Details
- 1.25 Acre Lot
- Desert faces the front and back of the property
Parking
- 2 Car Garage
- Garage Door Opener
Property Views
- City Lights
- Mountain
Home Design
- Santa Fe Architecture
- Wood Frame Construction
- Tile Roof
- Stucco
Interior Spaces
- 1,622 Sq Ft Home
- 1-Story Property
- Ceiling height of 9 feet or more
- Ceiling Fan
- Double Pane Windows
- Low Emissivity Windows
Kitchen
- Eat-In Kitchen
- Breakfast Bar
- Built-In Microwave
- Dishwasher
- Granite Countertops
Flooring
- Carpet
- Tile
Bedrooms and Bathrooms
- 3 Bedrooms
- Walk-In Closet
- 2 Bathrooms
- Dual Vanity Sinks in Primary Bathroom
Laundry
- Laundry in unit
- Washer and Dryer Hookup
Outdoor Features
- Covered patio or porch
Schools
- Desert Vista Elementary School
- Cactus Canyon Junior High
- Apache Junction High School
Horse Facilities and Amenities
- Horse Automatic Waterer
- Horse Stalls
Utilities
- Refrigerated Cooling System
- Heating Available
- High Speed Internet
- Cable TV Available
Community Details
- No Home Owners Association
- Built by Bloomer Construction
- S15 T1n R8e Subdivision
Listing and Financial Details
- Tax Lot B
- Assessor Parcel Number 100-26-029-B
Ownership History
Purchase Details
Home Financials for this Owner
Home Financials are based on the most recent Mortgage that was taken out on this home.Purchase Details
Home Financials for this Owner
Home Financials are based on the most recent Mortgage that was taken out on this home.Similar Homes in Apache Junction, AZ
Home Values in the Area
Average Home Value in this Area
Purchase History
| Date | Type | Sale Price | Title Company |
|---|---|---|---|
| Warranty Deed | $335,000 | Security Title Agency Inc | |
| Warranty Deed | $252,500 | Equity Title Agency Inc |
Mortgage History
| Date | Status | Loan Amount | Loan Type |
|---|---|---|---|
| Open | $265,000 | New Conventional | |
| Closed | $268,000 | New Conventional | |
| Previous Owner | $247,926 | FHA |
Property History
| Date | Event | Price | Change | Sq Ft Price |
|---|---|---|---|---|
| 04/20/2018 04/20/18 | Sold | $335,000 | 0.0% | $207 / Sq Ft |
| 03/15/2018 03/15/18 | For Sale | $335,000 | +32.7% | $207 / Sq Ft |
| 05/08/2015 05/08/15 | Sold | $252,500 | +3.1% | $158 / Sq Ft |
| 04/17/2015 04/17/15 | Price Changed | $245,000 | 0.0% | $153 / Sq Ft |
| 03/17/2015 03/17/15 | Pending | -- | -- | -- |
| 03/16/2015 03/16/15 | Pending | -- | -- | -- |
| 01/21/2015 01/21/15 | Price Changed | $245,000 | +4.3% | $153 / Sq Ft |
| 01/20/2015 01/20/15 | For Sale | $235,000 | -- | $147 / Sq Ft |
Tax History Compared to Growth
Tax History
| Year | Tax Paid | Tax Assessment Tax Assessment Total Assessment is a certain percentage of the fair market value that is determined by local assessors to be the total taxable value of land and additions on the property. | Land | Improvement |
|---|---|---|---|---|
| 2025 | $2,409 | $45,259 | -- | -- |
| 2024 | $2,263 | $46,681 | -- | -- |
| 2023 | $2,370 | $39,693 | $10,461 | $29,232 |
| 2022 | $2,263 | $27,633 | $6,256 | $21,377 |
| 2021 | $2,335 | $25,075 | $0 | $0 |
| 2020 | $2,277 | $24,163 | $0 | $0 |
| 2019 | $2,179 | $20,147 | $0 | $0 |
| 2018 | $2,131 | $18,614 | $0 | $0 |
| 2017 | $2,346 | $17,530 | $0 | $0 |
| 2016 | $2,288 | $17,762 | $3,657 | $14,105 |
Agents Affiliated with this Home
-
Alondra Churcher

Seller's Agent in 2018
Alondra Churcher
DeLex Realty
(480) 593-5070
1 in this area
70 Total Sales
-
Lisa Houlihan

Seller Co-Listing Agent in 2018
Lisa Houlihan
LPT Realty, LLC
(602) 620-9465
3 Total Sales
-
Stephanie Bishop

Buyer's Agent in 2018
Stephanie Bishop
Bliss Realty & Investments
(602) 614-0123
5 in this area
39 Total Sales
-
Maureen Waters

Seller's Agent in 2015
Maureen Waters
Iconic Realty PA
(602) 647-6590
60 Total Sales
-
Jason Moss

Buyer's Agent in 2015
Jason Moss
RCP Real Estate LLC
(480) 636-6386
5 in this area
92 Total Sales
Map
Source: Arizona Regional Multiple Listing Service (ARMLS)
MLS Number: 5737463
APN: 100-26-029B
- 939 N Acacia Rd Unit LOT 2
- 2570 E Manzanita St
- 1018 N Wickiup Rd
- 2235 E Cody St
- 1527 N Wickiup Rd
- 1420 N Wickiup Rd
- 1400+/- N Hilton Rd
- 0 E Tepee -- N
- 176 N Acacia Rd
- 1907 E Foothill St
- 2150 E Tepee St
- 0 N Cortez Rd Unit LOT 1 6888157
- 2171 N Apache Trail Unit A
- 1500 +/- N Cortez Rd
- 1355 E Scenic St
- 1330 E Scenic St
- 1623 E Hidalgo St
- 144 N Cactus Rd
- 250 S Tomahawk Rd Unit 287
- 250 S Tomahawk Rd Unit 19
