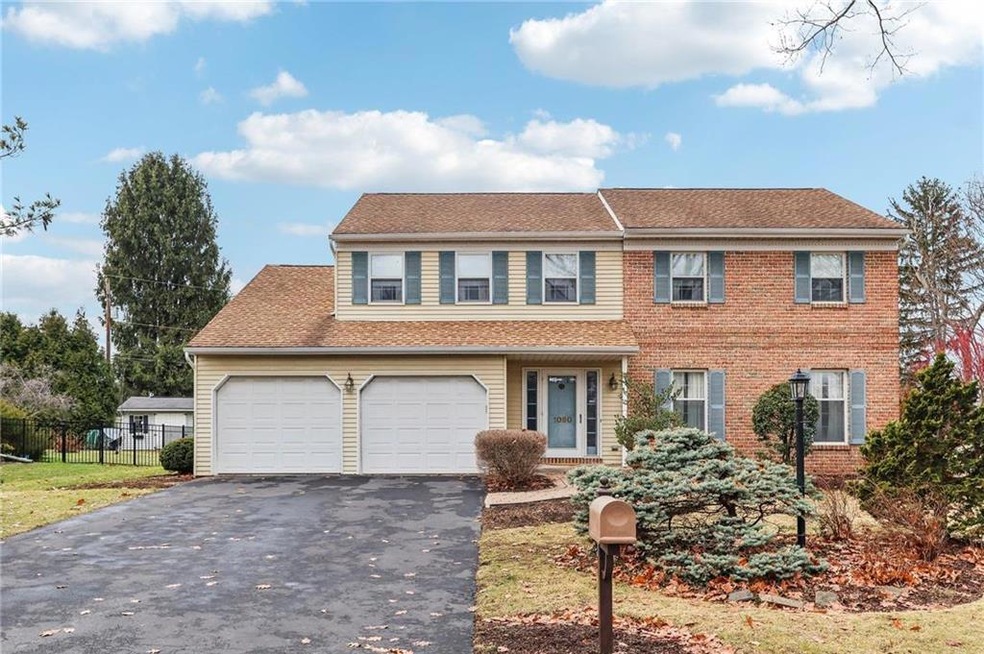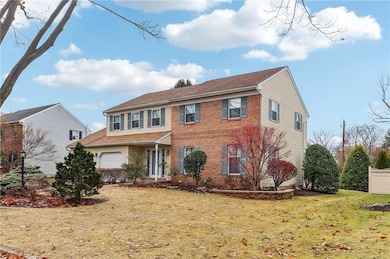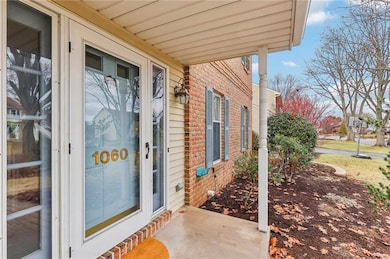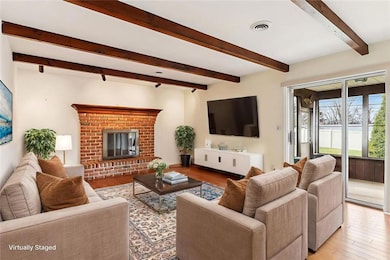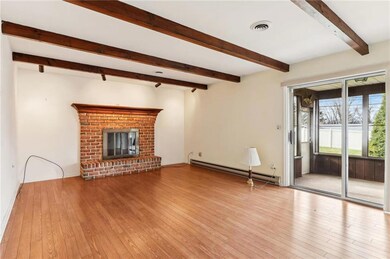
1060 Oldstone Rd Allentown, PA 18103
Southside NeighborhoodHighlights
- Colonial Architecture
- Recreation Room
- Sun or Florida Room
- Family Room with Fireplace
- Wood Flooring
- 3-minute walk to Louise Lane Park
About This Home
As of February 2025ALL OFFERS DUE 1/7/2025 by 5PM - Charming Home in Desirable Salisbury School District!Welcome to 1060 Old Stone Rd., a spacious 4-bedroom, 2 full and 2 half bath home offering endless potential for personalization. Ideally located near St. Thomas More School and Swain School, as well as Trident Swim & Tennis Club, this property is perfect for anyone seeking community and convenience.Step inside to discover a classic flagstone foyer and welcoming layout featuring a large living room, a formal dining room both with hardwood floors, and a cozy family room with a brick-faced wood-burning fireplace with decorative wood beamed ceiling —ideal for gatherings leading to the bright eat-in kitchen including a charming breakfast nook, perfect for casual meals. Upstairs, the master suite boasts an en-suite bath and a generous walk-in closet, while three additional bedrooms share a guest bath with dual sinks.Enjoy the tranquility of the three-season sunroom overlooking a rear yard, perfect for outdoor activities. The home also features a newer roof and a two-car garage for added convenience. The partially finished basement with a half bath offers endless possibilities for a game room, office, or flex space. With ample living and storage areas along with a convenient location near major routes and LVHN Hospital, this home is a must-see! Transform this gem into your dream residence!
Home Details
Home Type
- Single Family
Est. Annual Taxes
- $8,371
Year Built
- Built in 1982
Lot Details
- 10,359 Sq Ft Lot
- Paved or Partially Paved Lot
- Level Lot
- Property is zoned R3-Medium - Low Density Residential
Home Design
- Colonial Architecture
- Traditional Architecture
- Brick Exterior Construction
- Asphalt Roof
- Flagstone
- Vinyl Construction Material
Interior Spaces
- 2,362 Sq Ft Home
- 2-Story Property
- Window Screens
- Entrance Foyer
- Family Room with Fireplace
- Family Room Downstairs
- Breakfast Room
- Dining Room
- Recreation Room
- Sun or Florida Room
- Screened Porch
- Basement with some natural light
Kitchen
- Eat-In Kitchen
- Dishwasher
- Kitchen Island
Flooring
- Wood
- Ceramic Tile
- Vinyl
Bedrooms and Bathrooms
- 4 Bedrooms
- Walk-In Closet
Laundry
- Laundry on main level
- Electric Dryer
- Washer
Parking
- 2 Car Attached Garage
- Driveway
- On-Street Parking
- Off-Street Parking
Schools
- Salisbury Elementary And Middle School
- Salisbury High School
Utilities
- Zoned Heating and Cooling System
- Baseboard Heating
- 101 to 200 Amp Service
- Electric Water Heater
Community Details
- Saddlebrook Subdivision
Listing and Financial Details
- Assessor Parcel Number 549509571804 001
Ownership History
Purchase Details
Home Financials for this Owner
Home Financials are based on the most recent Mortgage that was taken out on this home.Purchase Details
Purchase Details
Map
Similar Homes in Allentown, PA
Home Values in the Area
Average Home Value in this Area
Purchase History
| Date | Type | Sale Price | Title Company |
|---|---|---|---|
| Deed | $476,500 | Trident Land Transfer | |
| Deed | $105,000 | -- | |
| Deed | $20,900 | -- |
Mortgage History
| Date | Status | Loan Amount | Loan Type |
|---|---|---|---|
| Open | $476,500 | New Conventional |
Property History
| Date | Event | Price | Change | Sq Ft Price |
|---|---|---|---|---|
| 02/05/2025 02/05/25 | Sold | $476,500 | 0.0% | $202 / Sq Ft |
| 01/07/2025 01/07/25 | Pending | -- | -- | -- |
| 01/07/2025 01/07/25 | Price Changed | $476,500 | +1.6% | $202 / Sq Ft |
| 01/02/2025 01/02/25 | For Sale | $468,900 | -- | $199 / Sq Ft |
Tax History
| Year | Tax Paid | Tax Assessment Tax Assessment Total Assessment is a certain percentage of the fair market value that is determined by local assessors to be the total taxable value of land and additions on the property. | Land | Improvement |
|---|---|---|---|---|
| 2025 | $8,425 | $267,500 | $32,400 | $235,100 |
| 2024 | $8,049 | $267,500 | $32,400 | $235,100 |
| 2023 | $7,636 | $267,500 | $32,400 | $235,100 |
| 2022 | $5,401 | $267,500 | $235,100 | $32,400 |
| 2021 | $7,145 | $267,500 | $32,400 | $235,100 |
| 2020 | $6,867 | $267,500 | $32,400 | $235,100 |
| 2019 | $6,617 | $267,500 | $32,400 | $235,100 |
| 2018 | $6,498 | $267,500 | $32,400 | $235,100 |
| 2017 | $6,333 | $267,500 | $32,400 | $235,100 |
| 2016 | -- | $267,500 | $32,400 | $235,100 |
| 2015 | -- | $267,500 | $32,400 | $235,100 |
| 2014 | -- | $267,500 | $32,400 | $235,100 |
Source: Greater Lehigh Valley REALTORS®
MLS Number: 750404
APN: 549509571804-1
- 1012 Buckingham Dr
- 2962 Fairfield Dr N
- 2360 Lehigh Pkwy N
- 3250 Hamilton Blvd
- 2335 Fox Meadow Dr
- 2895 Hamilton Blvd Unit 104
- 3604 Sunset Ave
- 871 Robin Hood Dr
- 2646 W Walnut St Unit 2648
- 3540 Fox Run Dr
- 2238 Elm St
- 81 S Cedar Crest Blvd
- 1845 Lehigh Pkwy N
- 3850 S Hillview Rd
- 1881 Greenwood Rd
- 3507 Broadway
- 232 Parkview Ave
- 2730 W Chew St Unit 2736
- 990 Hill Dr
- 330 S 18th St
