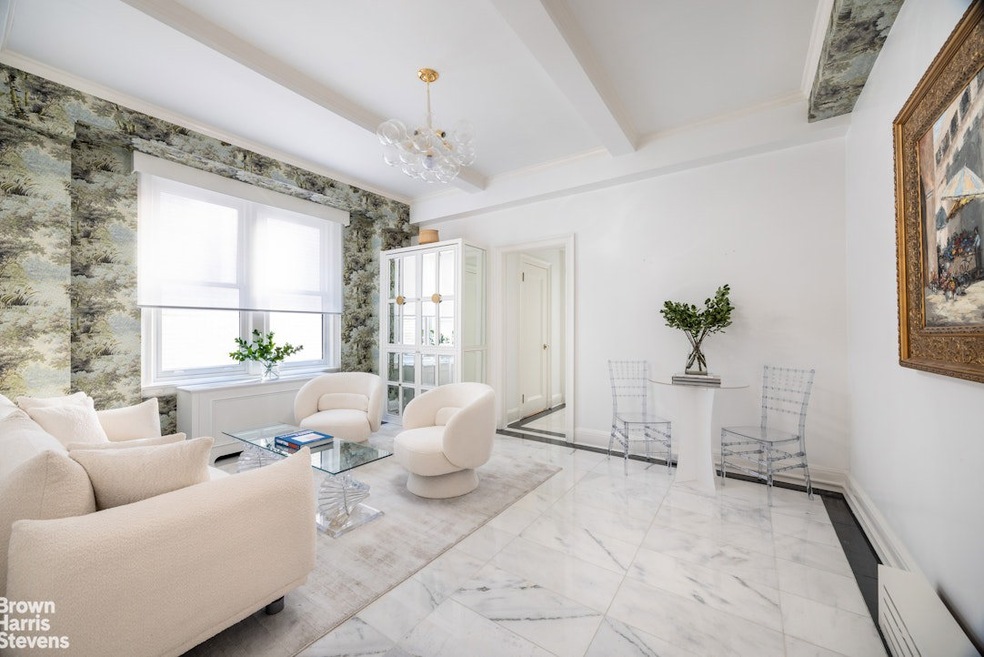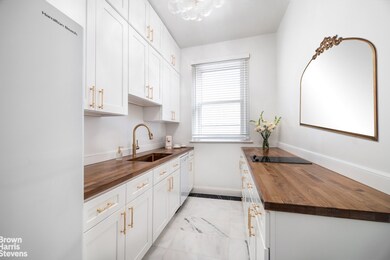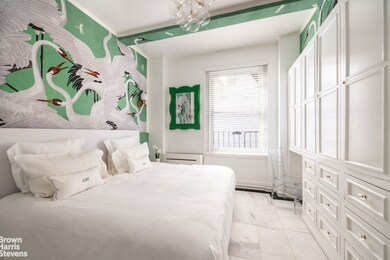
Estimated payment $6,436/month
Highlights
- West Facing Home
- 3-minute walk to 86 Street (4,5,6 Line)
- High-Rise Condominium
- P.S. 6 Lillie D. Blake Rated A
About This Home
Perfect Pied-A-Terre with no detail overlooked!
Nestled on coveted Park Avenue in the heart of the Upper East Side, Apt 10B at 1060 Park Avenue offers an unparalleled living experience. This stunning, triple-mint one-bedroom apartment, the result of a meticulous renovation, seamlessly blends the grandeur of prewar charm with sophisticated, modern design. With 10-foot beamed ceilings and beautiful marble floors throughout, this home exudes timeless elegance. Every detail has been carefully curated, from the custom-crafted millwork to the bespoke wallpaper accents, creating a refined, yet inviting atmosphere.
The brand-new, windowed kitchen, has been thoughtfully designed to balance style with function, featuring high-end finishes and top-of-the-line appliances. The windowed bath, similarly appointed, offers a serene retreat with a sophisticated, modern touch. This thoughtful renovation also includes Marvin Ultimate Double Hung windows throughout to ensure a peaceful retreat from the hustle of the city.
Notable upgrades include a state-of-the-art HVAC system for ultimate comfort and brand-new electric shades in the bedroom, offering both practicality and elegance. Custom double doors, leading from the kitchen to the living area, are expertly crafted to fit seamlessly into the apartment's aesthetic, enhancing its flow and functionality.
Designed by famed architect J.E.R. Carpenter, 1060 Park Avenue is a coveted full-service, white-glove prewar cooperative. The building features a 24-hour doorman, live-in resident manager, bike room, laundry facilities, and convenient storage options. Residents enjoy direct access to a neighboring garage for added convenience. Pied- -terres and pets are warmly welcomed, and up to 50% financing is allowed.
This prime Carnegie Hill location places you just two blocks from Central Park, the MET, the Guggenheim Museum, shopping, and fine dining. Whether you are seeking a full-time residence or a pied- -terre, this exquisite apartment is the epitome of elevated New York living.
Showings are by appointment only.
Listing Agent
Brown Harris Stevens Residential Sales LLC License #10401353127 Listed on: 02/04/2025

Property Details
Home Type
- Co-Op
Year Built
- Built in 1924
HOA Fees
- $1,869 Monthly HOA Fees
Bedrooms and Bathrooms
- 1 Bedroom
- 1 Full Bathroom
Additional Features
- Washer Dryer Allowed
- West Facing Home
- No Cooling
Community Details
- 88 Units
- High-Rise Condominium
- 1060 Owners, Inc. Condos
- Carnegie Hill Subdivision
- 14-Story Property
Listing and Financial Details
- Legal Lot and Block 0032 / 01499
Map
About This Building
Home Values in the Area
Average Home Value in this Area
Property History
| Date | Event | Price | Change | Sq Ft Price |
|---|---|---|---|---|
| 05/23/2025 05/23/25 | Pending | -- | -- | -- |
| 05/02/2025 05/02/25 | Price Changed | $699,000 | +900.0% | -- |
| 05/02/2025 05/02/25 | Price Changed | $69,900 | -90.4% | -- |
| 03/31/2025 03/31/25 | Price Changed | $729,000 | -4.0% | -- |
| 02/04/2025 02/04/25 | For Sale | $759,000 | +44.6% | -- |
| 11/18/2024 11/18/24 | Off Market | $525,000 | -- | -- |
| 01/20/2022 01/20/22 | For Sale | -- | -- | -- |
| 07/06/2019 07/06/19 | Pending | -- | -- | -- |
| 05/04/2019 05/04/19 | Off Market | $1 | -- | -- |
| 12/03/2018 12/03/18 | For Sale | $750,000 | -- | -- |
Similar Homes in New York, NY
Source: Real Estate Board of New York (REBNY)
MLS Number: RLS11032348
- 1060 Park Ave Unit 3AB
- 1060 Park Ave Unit 3A
- 1060 Park Ave Unit 11A
- 1060 Park Ave Unit 3B
- 1060 Park Ave Unit 13G
- 55 E 87th St Unit 9D
- 55 E 87th St Unit 4H
- 55 E 87th St Unit 14 E
- 60 E 88th St Unit 12th Floor
- 62 E 87th St Unit 1B
- 62 E 87th St Unit 3C
- 62 E 87th St Unit 5AB
- 1065 Park Ave Unit 8C
- 1065 Park Ave Unit 3B
- 1065 Park Ave Unit 11A
- 1065 Park Ave Unit 5BC
- 1065 Park Ave Unit 28D
- 1040 Park Ave Unit 12G2
- 1070 Park Ave Unit 1D


