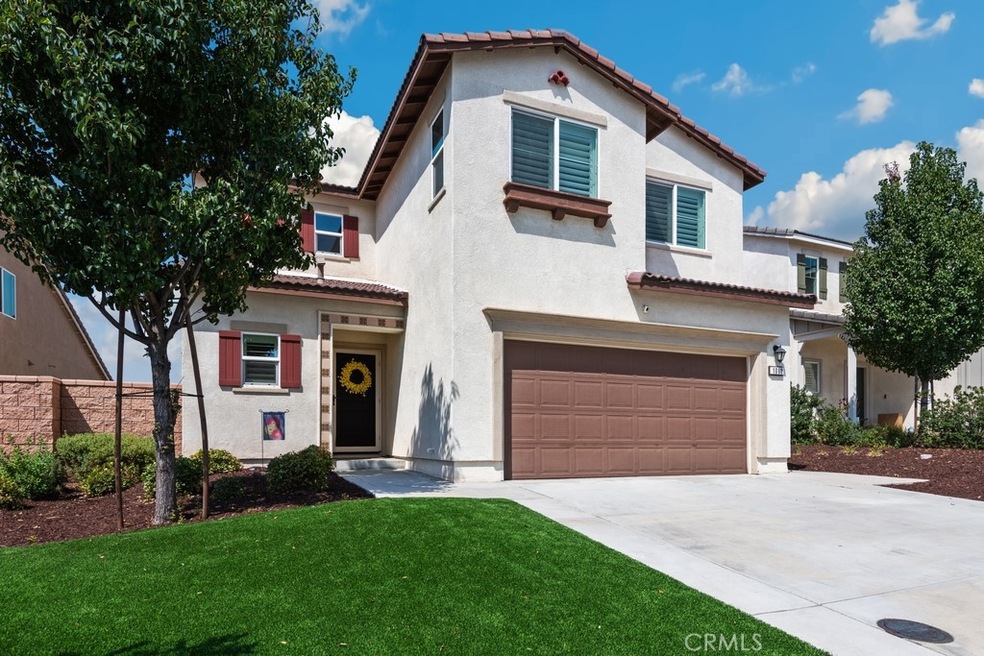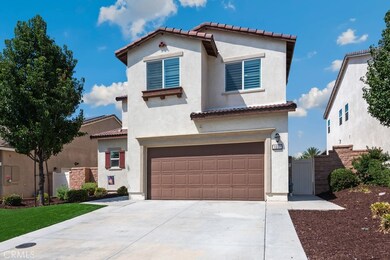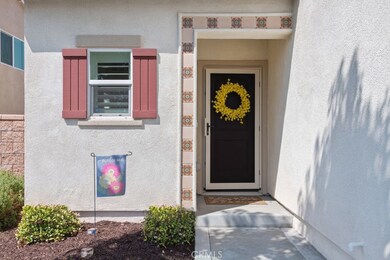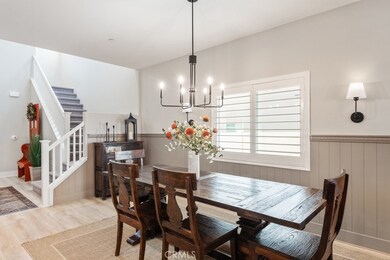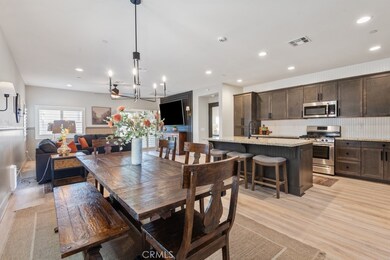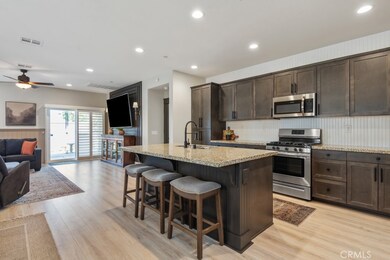
1060 Raven Ct Calimesa, CA 92320
Highlights
- Spa
- Loft
- Granite Countertops
- Main Floor Primary Bedroom
- High Ceiling
- Private Yard
About This Home
As of November 2024Nestled within the Summerwind Trails neighborhood, this stunning residence boasts four bedrooms and three bathrooms. Boasting an impressive curb appeal, this home invites you inside to discover an open and airy layout, elevated ceilings, recessed lighting, charming plantation shutters, and sleek wainscoting. The grand entrance leads you into the Great Room - a splendid space where the dining area, kitchen, and living room flow seamlessly together for effortless entertainment. A magnificent modern chandelier hangs above the dining area while the spacious kitchen boasts a large center island with bar seating, elegant granite countertops, stainless steel appliances (including a refrigerator, stove, dishwasher and microwave), and ample storage space in its cabinetry. The living room is bathed in natural light courtesy of a sliding glass door leading out to the backyard. The main floor is home to two generously sized bedrooms - including a massive primary suite with en-suite bathroom featuring a roomy walk-in shower, dual sink vanity, and walk-in closet - as well as a second full bathroom with tub/shower combo for guests or use by the secondary bedroom. Additionally, there is a laundry room on this level equipped with washer and dryer. Upstairs awaits yet another fabulous entertainment zone: a bonus loft area plus two more bedrooms and an additional full bathroom. Smart Home features such as thermostat control, video doorbell, and keyless entry add modern convenience to this already amazing abode. Outside in the private backyard you'll find block wall fencing surrounding lush green turf grass and even a small garden for those with a green thumb! This home also comes with an attached 2-car garage plus driveway parking for two more vehicles. As if all these exceptional features weren't enough to entice you, residents of this sought-after community get access to lovely hiking trails right within their own neighborhood. Not only that but you'll find nearby schools, shopping, dining and more just moments away from this prime location!
Last Agent to Sell the Property
Michele Herring
REDFIN Brokerage Phone: 909-528-6276 License #01506688 Listed on: 09/18/2024

Home Details
Home Type
- Single Family
Est. Annual Taxes
- $7,935
Year Built
- Built in 2019
Lot Details
- 5,027 Sq Ft Lot
- Property fronts a private road
- Vinyl Fence
- Block Wall Fence
- Drip System Landscaping
- Sprinkler System
- Private Yard
- Lawn
- Back and Front Yard
HOA Fees
- $85 Monthly HOA Fees
Parking
- 2 Car Attached Garage
- 2 Open Parking Spaces
- Parking Available
- Driveway
Home Design
- Turnkey
- Planned Development
- Tile Roof
Interior Spaces
- 2,224 Sq Ft Home
- 2-Story Property
- High Ceiling
- Ceiling Fan
- Recessed Lighting
- Double Pane Windows
- Awning
- Shutters
- Entryway
- Family Room Off Kitchen
- Living Room
- Loft
- Bonus Room
- Storage
- Neighborhood Views
Kitchen
- Open to Family Room
- Eat-In Kitchen
- Breakfast Bar
- Gas Oven
- Gas Range
- <<microwave>>
- Dishwasher
- Kitchen Island
- Granite Countertops
- Disposal
Flooring
- Carpet
- Laminate
- Tile
Bedrooms and Bathrooms
- 4 Bedrooms | 2 Main Level Bedrooms
- Primary Bedroom on Main
- Walk-In Closet
- Bathroom on Main Level
- 3 Full Bathrooms
- Dual Vanity Sinks in Primary Bathroom
- <<tubWithShowerToken>>
- Walk-in Shower
- Closet In Bathroom
Laundry
- Laundry Room
- Dryer
- Washer
Outdoor Features
- Spa
- Patio
- Rain Gutters
Utilities
- Central Heating and Cooling System
- Heating System Uses Natural Gas
Additional Features
- More Than Two Accessible Exits
- Suburban Location
Listing and Financial Details
- Tax Lot 73
- Assessor Parcel Number 413901007
- $2,292 per year additional tax assessments
Community Details
Overview
- Summerwind Trails Association, Phone Number (877) 577-6462
- Valon Property Mgmt HOA
- Maintained Community
Recreation
- Hiking Trails
Security
- Resident Manager or Management On Site
Ownership History
Purchase Details
Home Financials for this Owner
Home Financials are based on the most recent Mortgage that was taken out on this home.Purchase Details
Home Financials for this Owner
Home Financials are based on the most recent Mortgage that was taken out on this home.Similar Homes in the area
Home Values in the Area
Average Home Value in this Area
Purchase History
| Date | Type | Sale Price | Title Company |
|---|---|---|---|
| Grant Deed | $561,000 | Title Forward Of California In | |
| Grant Deed | $383,000 | Fntg Builder Services |
Mortgage History
| Date | Status | Loan Amount | Loan Type |
|---|---|---|---|
| Open | $16,830 | FHA | |
| Open | $544,170 | New Conventional | |
| Previous Owner | $345,000 | New Conventional | |
| Previous Owner | $344,331 | New Conventional |
Property History
| Date | Event | Price | Change | Sq Ft Price |
|---|---|---|---|---|
| 11/08/2024 11/08/24 | Sold | $561,000 | +2.4% | $252 / Sq Ft |
| 09/18/2024 09/18/24 | For Sale | $548,000 | -- | $246 / Sq Ft |
Tax History Compared to Growth
Tax History
| Year | Tax Paid | Tax Assessment Tax Assessment Total Assessment is a certain percentage of the fair market value that is determined by local assessors to be the total taxable value of land and additions on the property. | Land | Improvement |
|---|---|---|---|---|
| 2023 | $7,935 | $406,478 | $78,837 | $327,641 |
| 2022 | $7,676 | $398,509 | $77,292 | $321,217 |
| 2021 | $7,637 | $390,696 | $75,777 | $314,919 |
| 2020 | $7,484 | $386,690 | $75,000 | $311,690 |
| 2019 | $3,137 | $63,067 | $63,067 | $0 |
Agents Affiliated with this Home
-
M
Seller's Agent in 2024
Michele Herring
REDFIN
-
Mirka Deniz

Buyer's Agent in 2024
Mirka Deniz
EXP REALTY OF SOUTHERN CALIFORNIA INC.
(909) 507-6797
5 in this area
114 Total Sales
Map
Source: California Regional Multiple Listing Service (CRMLS)
MLS Number: IV24193962
APN: 413-901-007
- 11010 Coody Ct
- 11228 Casper Cove
- 1172 Poinsettia Cir
- 11235 Picard Place
- 35668 Trevino Trail
- 35523 Trevino Trail
- 35330 Trevino Trail
- 35431 Trevino Trail
- 35187 Funk Way
- 35317 Trevino Trail
- 35375 Trevino Trail
- 35504 Byron Trail
- 1004 Violet Ct
- 1007 Violet Ct
- 1031 Coriander St
- 35258 Hogan Dr
- 1011 Balsam St
- 10961 Desert Lawn Dr
- 10961 Desert Lawn Dr Unit 143
- 10961 Desert Lawn Dr Unit 394
