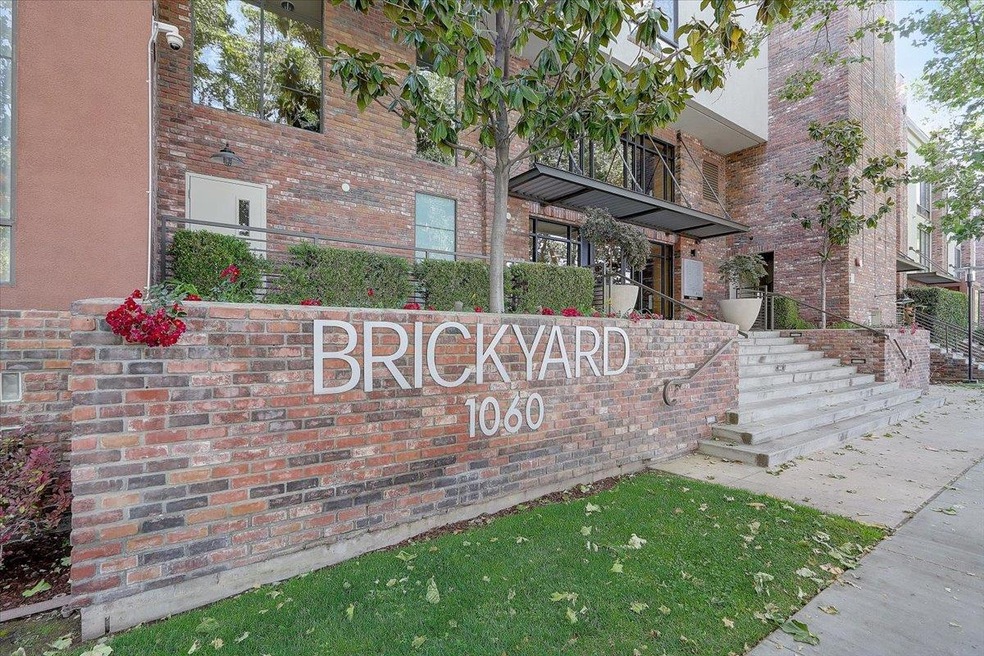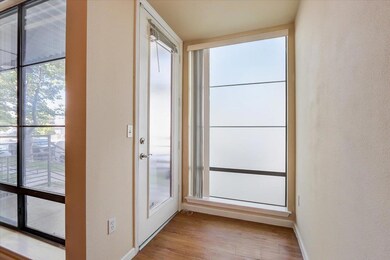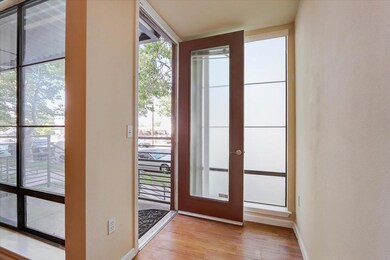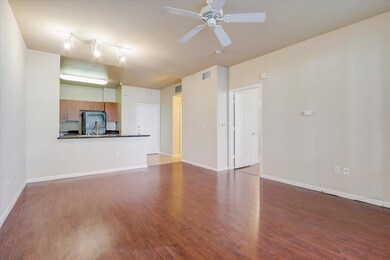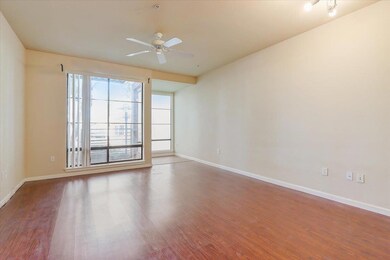
Brickyard Place 1060 S 3rd St Unit 187 San Jose, CA 95112
Spartan-Keyes NeighborhoodEstimated Value: $434,000 - $494,793
Highlights
- Private Pool
- Walk-In Closet
- Electric Gate
- Granite Countertops
- Bathtub with Shower
- Security Gate
About This Home
As of June 2022Move-in ready! Ground floor unit 1bd/1ba with 1 parking space. Open floor plan with high ceilings, laminate flooring, walk-in closet, the kitchen offers granite counters and plenty of cabinet space, black & stainless appliances, central AC and heat, laundry inside with washer & dryer, large windows for plenty of sunlight, ceiling fans in the living room and bedroom, oversized storage room located to the left of the front door. Gated resort style complex with a swimming pool, BBQ areas, gym, billiard room, recreation room, private meeting rooms, elevator, secured mail room, gated underground parking garage with one assigned parking space and plenty of guest parking. Centrally located near San Jose State University, Light Rail, Cal Train, and the future Google campus with easy access to Highways 87 and 280. Hurry Let's make this home!
Last Agent to Sell the Property
Lawrence Monterrosa
Redfin License #01468906 Listed on: 05/18/2022

Last Buyer's Agent
Calvin Jenkins
Real Estate Experts License #02083523

Property Details
Home Type
- Condominium
Est. Annual Taxes
- $5,916
Year Built
- 2005
Lot Details
- 749
HOA Fees
- $514 Monthly HOA Fees
Parking
- 1 Car Garage
- Electric Gate
- Secured Garage or Parking
- Guest Parking
- On-Street Parking
- Assigned Parking
Home Design
- Slab Foundation
- Shake Roof
Interior Spaces
- 667 Sq Ft Home
- 1-Story Property
- Ceiling Fan
- Dining Room
- Security Gate
Kitchen
- Built-In Oven
- Electric Cooktop
- Dishwasher
- Granite Countertops
- Disposal
Flooring
- Laminate
- Tile
Bedrooms and Bathrooms
- 1 Bedroom
- Walk-In Closet
- Remodeled Bathroom
- Bathroom on Main Level
- 1 Full Bathroom
- Granite Bathroom Countertops
- Bathtub with Shower
Laundry
- Laundry in unit
- Washer and Dryer
Utilities
- Forced Air Heating and Cooling System
- Vented Exhaust Fan
- 220 Volts
Additional Features
- Private Pool
- West Facing Home
Community Details
Overview
- Association fees include common area electricity, exterior painting, garbage, insurance - common area, maintenance - common area, maintenance - exterior, pool spa or tennis, recreation facility, reserves, roof, security service, water
- San Jose Brickyard Association
Security
- Controlled Access
Ownership History
Purchase Details
Home Financials for this Owner
Home Financials are based on the most recent Mortgage that was taken out on this home.Purchase Details
Purchase Details
Home Financials for this Owner
Home Financials are based on the most recent Mortgage that was taken out on this home.Similar Homes in San Jose, CA
Home Values in the Area
Average Home Value in this Area
Purchase History
| Date | Buyer | Sale Price | Title Company |
|---|---|---|---|
| Berhane Abeinet Shewit | $440,000 | Orange Coast Title | |
| Zhuli Xie Ding Guo | $150,000 | Chicago Title Company | |
| Angell Rubey Albert | $335,000 | Stewart Title Of California |
Mortgage History
| Date | Status | Borrower | Loan Amount |
|---|---|---|---|
| Previous Owner | Angell Rubey Albert | $268,000 | |
| Closed | Berhane Abeinet Shewit | $0 |
Property History
| Date | Event | Price | Change | Sq Ft Price |
|---|---|---|---|---|
| 06/23/2022 06/23/22 | Sold | $440,000 | +1.1% | $660 / Sq Ft |
| 05/25/2022 05/25/22 | Pending | -- | -- | -- |
| 05/18/2022 05/18/22 | For Sale | $435,000 | -- | $652 / Sq Ft |
Tax History Compared to Growth
Tax History
| Year | Tax Paid | Tax Assessment Tax Assessment Total Assessment is a certain percentage of the fair market value that is determined by local assessors to be the total taxable value of land and additions on the property. | Land | Improvement |
|---|---|---|---|---|
| 2024 | $5,916 | $457,776 | $228,888 | $228,888 |
| 2023 | $5,804 | $448,800 | $224,400 | $224,400 |
| 2022 | $2,769 | $182,442 | $91,221 | $91,221 |
| 2021 | $2,705 | $178,866 | $89,433 | $89,433 |
| 2020 | $2,664 | $177,032 | $88,516 | $88,516 |
| 2019 | $2,615 | $173,562 | $86,781 | $86,781 |
| 2018 | $2,589 | $170,160 | $85,080 | $85,080 |
| 2017 | $2,566 | $166,824 | $83,412 | $83,412 |
| 2016 | $2,450 | $163,554 | $81,777 | $81,777 |
| 2015 | $2,424 | $161,098 | $80,549 | $80,549 |
| 2014 | $2,351 | $157,944 | $78,972 | $78,972 |
Agents Affiliated with this Home
-

Seller's Agent in 2022
Lawrence Monterrosa
Redfin
(408) 418-6702
2 in this area
60 Total Sales
-

Buyer's Agent in 2022
Calvin Jenkins
Real Estate Experts
(510) 378-9663
1 in this area
77 Total Sales
About Brickyard Place
Map
Source: MLSListings
MLS Number: ML81892343
APN: 472-42-055
- 1060 S 3rd St Unit 141
- 1060 S 3rd St Unit 153
- 1060 S 3rd St Unit 115
- 1060 S 3rd St Unit 216
- 1060 S 3rd St Unit 339
- 1060 S 3rd St Unit 181
- 895 S 2nd St
- 114 Hollywood Ave
- 1188 Sherman St
- 82 Hollywood Ave
- 85 Oak St
- 101 Oak St
- 970 S 8th St
- 125 Patterson St Unit 320
- 125 Patterson St Unit 136
- 896 S Almaden Ave
- 947 S Almaden Ave
- 737 S 2nd St Unit 2
- 712 S 2nd St
- 956 S 9th St
- 1060 S 3rd St Unit 279
- 1060 S 3rd St Unit 161
- 1060 S 3rd St Unit 383
- 1060 S 3rd St Unit 333
- 1060 S 3rd St Unit 309
- 1060 S 3rd St Unit 304
- 1060 S 3rd St Unit 239
- 1060 S 3rd St Unit 253
- 1060 S 3rd St
- 1060 S 3rd St Unit 391
- 1060 S 3rd St Unit 390
- 1060 S 3rd St Unit 389
- 1060 S 3rd St Unit 388
- 1060 S 3rd St Unit 387
- 1060 S 3rd St Unit 385
- 1060 S 3rd St Unit 381
- 1060 S 3rd St Unit 379
- 1060 S 3rd St Unit 375
- 1060 S 3rd St Unit 374
- 1060 S 3rd St Unit 372
