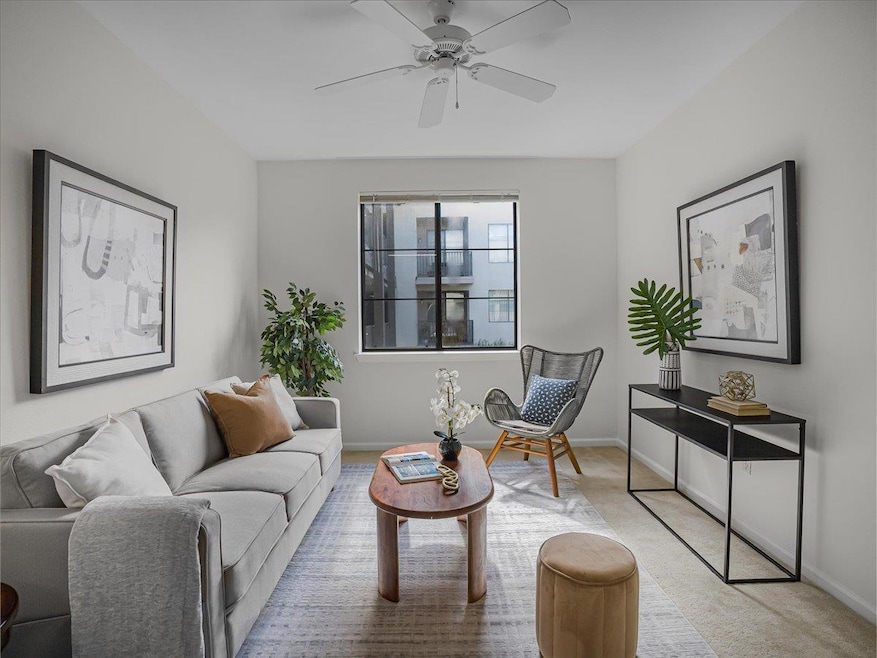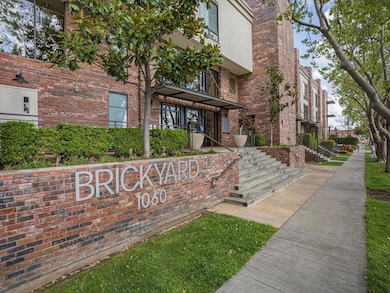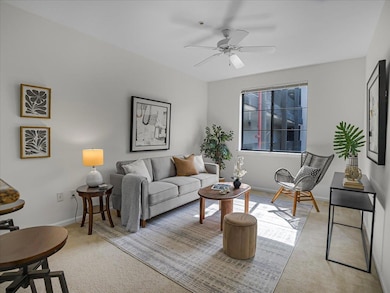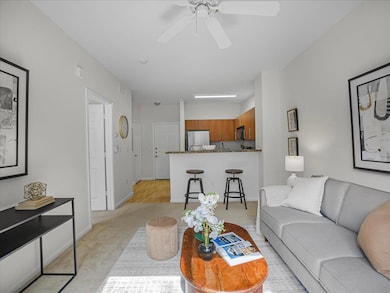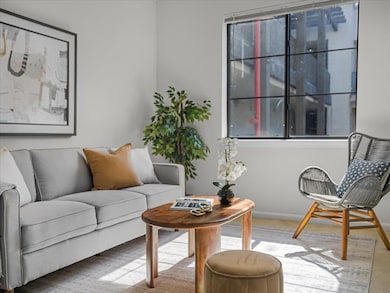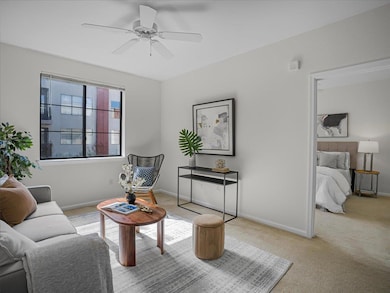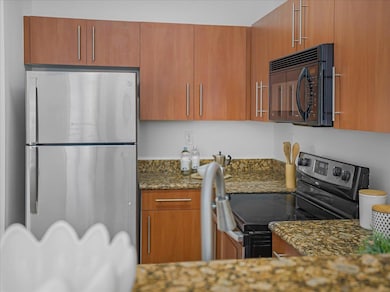Brickyard Place 1060 S 3rd St Unit 216 San Jose, CA 95112
Spartan-Keyes NeighborhoodEstimated payment $2,861/month
Total Views
2,857
1
Bed
1
Bath
550
Sq Ft
$682
Price per Sq Ft
Highlights
- Fitness Center
- Gated Community
- Corner Lot
- In Ground Pool
- Sauna
- Granite Countertops
About This Home
PRICE IMPROVEMENT! Located just minutes from Downtown San Jose, The Brickyard offers the perfect blend of modern living and convenience. This stylish 1-bedroom, 1-bathroom condo features a fresh coat of paint, stainless steel appliances, contemporary finishes, and an open floor plan. Enjoy the safety of secure entry, underground parking, and access to top-notch amenities, including a pool, gym, BBQ area, billiard room, and conference room. With fine dining, the SAP Center, entertainment, and major freeways nearby, this condo provides a fantastic opportunity to experience the best of San Jose living.
Property Details
Home Type
- Condominium
Est. Annual Taxes
- $2,571
Year Built
- Built in 2005
HOA Fees
- $673 Monthly HOA Fees
Interior Spaces
- 550 Sq Ft Home
- 1-Story Property
- Dining Room
- Washer and Dryer
Kitchen
- Microwave
- Dishwasher
- Granite Countertops
Flooring
- Carpet
- Laminate
- Tile
Bedrooms and Bathrooms
- 1 Bedroom
- 1 Full Bathroom
- Bathtub with Shower
Home Security
Parking
- Carport
- Subterranean Parking
- Secured Garage or Parking
Pool
- In Ground Pool
- In Ground Spa
Utilities
- Forced Air Heating and Cooling System
Listing and Financial Details
- Assessor Parcel Number 472-42-069
Community Details
Overview
- Association fees include common area electricity, common area gas, garbage, gas, maintenance - common area, maintenance - exterior, pool spa or tennis, recreation facility, roof, water
- San Jose Brickyard HOA
- Built by The Brickyard
Amenities
- Community Barbecue Grill
- Sauna
- Billiard Room
- Meeting Room
- Elevator
Recreation
Security
- Controlled Access
- Gated Community
- Fire Sprinkler System
Map
About Brickyard Place
Create a Home Valuation Report for This Property
The Home Valuation Report is an in-depth analysis detailing your home's value as well as a comparison with similar homes in the area
Home Values in the Area
Average Home Value in this Area
Tax History
| Year | Tax Paid | Tax Assessment Tax Assessment Total Assessment is a certain percentage of the fair market value that is determined by local assessors to be the total taxable value of land and additions on the property. | Land | Improvement |
|---|---|---|---|---|
| 2025 | $2,571 | $169,556 | $84,778 | $84,778 |
| 2024 | $2,571 | $166,232 | $83,116 | $83,116 |
| 2023 | $2,571 | $162,974 | $81,487 | $81,487 |
| 2022 | $2,505 | $159,780 | $79,890 | $79,890 |
| 2021 | $2,445 | $156,648 | $78,324 | $78,324 |
| 2020 | $2,408 | $155,042 | $77,521 | $77,521 |
| 2019 | $2,364 | $152,002 | $76,001 | $76,001 |
| 2018 | $2,340 | $149,022 | $74,511 | $74,511 |
| 2017 | $2,318 | $146,100 | $73,050 | $73,050 |
| 2016 | $2,203 | $143,236 | $71,618 | $71,618 |
| 2015 | $2,179 | $141,086 | $70,543 | $70,543 |
| 2014 | $2,107 | $138,324 | $69,162 | $69,162 |
Source: Public Records
Property History
| Date | Event | Price | List to Sale | Price per Sq Ft |
|---|---|---|---|---|
| 11/12/2025 11/12/25 | Price Changed | $375,000 | -3.6% | $682 / Sq Ft |
| 10/09/2025 10/09/25 | For Sale | $389,000 | -- | $707 / Sq Ft |
Source: MLSListings
Purchase History
| Date | Type | Sale Price | Title Company |
|---|---|---|---|
| Trustee Deed | -- | Gendotti Diana | |
| Grant Deed | $135,000 | Servicelink | |
| Trustee Deed | $127,500 | Accommodation | |
| Grant Deed | $305,000 | Stewart Title Of Ca Inc |
Source: Public Records
Mortgage History
| Date | Status | Loan Amount | Loan Type |
|---|---|---|---|
| Previous Owner | $45,750 | Credit Line Revolving |
Source: Public Records
Source: MLSListings
MLS Number: ML82024281
APN: 472-42-069
Nearby Homes
- 1060 S 3rd St Unit 379
- 1060 S 3rd St Unit 233
- 1060 S 3rd St Unit 129
- 114 Hollywood Ave
- 937 S 7th St
- 85 Oak St
- 1210 Mastic St
- 327 Martha St
- 125 Patterson St Unit 121
- 896 S Almaden Ave
- 712 S 2nd St
- 1028 S 9th St
- 198 Floyd St
- 1043 Locust St
- 140 E Reed St
- 1016-1016 S Almaden Ave
- 952 S 11th St Unit 234
- 1148 Palm St
- 516 Martha St Unit 101
- 951 S 12th St Unit 102
- 1060 S 3rd St Unit 339
- 975 S First St
- 868 S 5th St
- 91 Virginia E St Unit 4
- 167 Goodyear St
- S 3rd
- 10 E Reed St
- 5 E Reed St
- 951 S 12th St Unit 207
- 617 S 9th St
- 780 S 11th St Unit 17
- 439-441 S 5th St
- 138 Balbach St
- 138 Balbach St Unit FL2-ID1922
- 1375 Lick Ave Unit 127
- 417 S 9th St Unit 3
- 1501 Almaden Expy
- 428 S 11th St
- 201 S 4th St
- 144 S 3rd St Unit 529
