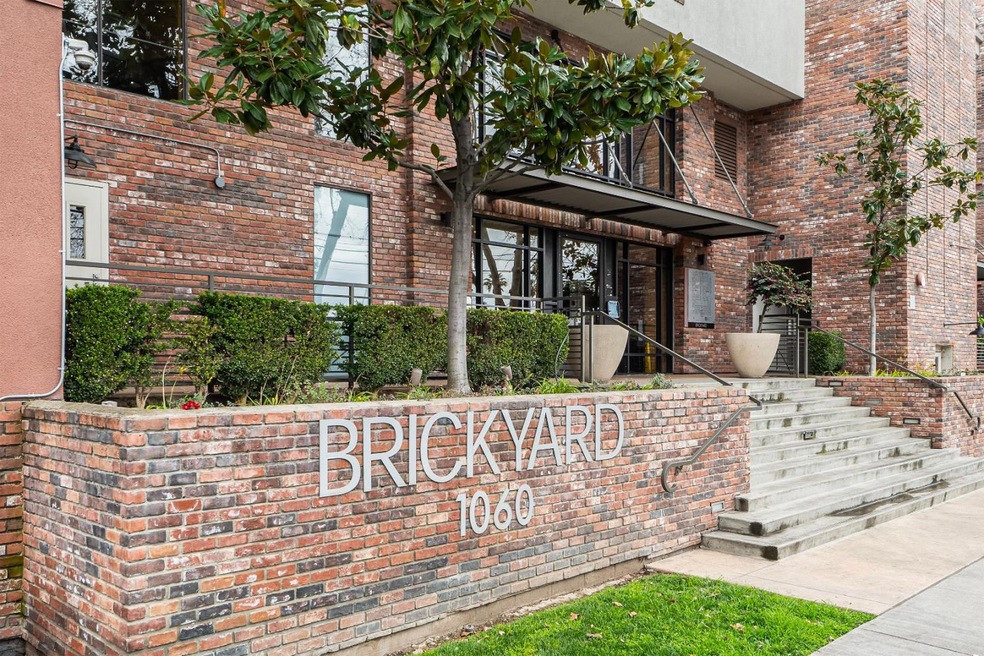
Brickyard Place 1060 S 3rd St Unit 268 San Jose, CA 95112
Spartan-Keyes NeighborhoodHighlights
- Private Pool
- Forced Air Heating System
- Dining Area
- Subterranean Parking
- Ceiling Fan
About This Home
As of April 2025A stunning condo just 5 minutes from downtown San Jose and major freeways! This modern, stylish home features a sleek open kitchen with granite countertops, abundant natural light, and picturesque foothill views. Located in a secure building with a gated garage and dedicated mailroom. The community offers exceptional amenities, including a large pool and spa, fitness center, game room, community spaces, and a BBQ area. HOA dues cover water, sewer, hot water, and trash removal. Conveniently close to San Jose State University, shopping, cafés, and dining.
Last Agent to Sell the Property
SALA Homes Realty & Development License #70010183 Listed on: 03/05/2025
Property Details
Home Type
- Condominium
Est. Annual Taxes
- $4,076
Year Built
- Built in 2005
Parking
- Subterranean Parking
Interior Spaces
- 1,000 Sq Ft Home
- 1-Story Property
- Ceiling Fan
- Dining Area
Bedrooms and Bathrooms
- 2 Bedrooms
- 2 Full Bathrooms
Additional Features
- Private Pool
- Forced Air Heating System
Community Details
- Property has a Home Owners Association
- Association fees include common area electricity, garbage, hot water, landscaping / gardening, maintenance - common area, maintenance - road, pool spa or tennis, reserves, water, water / sewer
- San Jose Brickyard HOA
Listing and Financial Details
- Assessor Parcel Number 472-42-101
Ownership History
Purchase Details
Home Financials for this Owner
Home Financials are based on the most recent Mortgage that was taken out on this home.Purchase Details
Purchase Details
Home Financials for this Owner
Home Financials are based on the most recent Mortgage that was taken out on this home.Similar Homes in San Jose, CA
Home Values in the Area
Average Home Value in this Area
Purchase History
| Date | Type | Sale Price | Title Company |
|---|---|---|---|
| Grant Deed | $615,000 | First American Title | |
| Grant Deed | $235,000 | Chicago Title Company | |
| Grant Deed | $518,000 | Stewart Title Of California |
Mortgage History
| Date | Status | Loan Amount | Loan Type |
|---|---|---|---|
| Open | $492,000 | New Conventional | |
| Previous Owner | $414,120 | Purchase Money Mortgage |
Property History
| Date | Event | Price | Change | Sq Ft Price |
|---|---|---|---|---|
| 04/11/2025 04/11/25 | Sold | $615,000 | -2.1% | $615 / Sq Ft |
| 03/14/2025 03/14/25 | Pending | -- | -- | -- |
| 03/05/2025 03/05/25 | For Sale | $628,000 | -- | $628 / Sq Ft |
Tax History Compared to Growth
Tax History
| Year | Tax Paid | Tax Assessment Tax Assessment Total Assessment is a certain percentage of the fair market value that is determined by local assessors to be the total taxable value of land and additions on the property. | Land | Improvement |
|---|---|---|---|---|
| 2024 | $4,076 | $297,382 | $148,691 | $148,691 |
| 2023 | $4,076 | $291,552 | $145,776 | $145,776 |
| 2022 | $3,975 | $285,836 | $142,918 | $142,918 |
| 2021 | $3,893 | $280,232 | $140,116 | $140,116 |
| 2020 | $3,832 | $277,360 | $138,680 | $138,680 |
| 2019 | $3,761 | $271,922 | $135,961 | $135,961 |
| 2018 | $3,727 | $266,592 | $133,296 | $133,296 |
| 2017 | $3,697 | $261,366 | $130,683 | $130,683 |
| 2016 | $3,573 | $256,242 | $128,121 | $128,121 |
| 2015 | $3,542 | $252,394 | $126,197 | $126,197 |
| 2014 | $3,463 | $247,450 | $123,725 | $123,725 |
Agents Affiliated with this Home
-
SALA Homes Group
S
Seller's Agent in 2025
SALA Homes Group
SALA Homes Realty & Development
2 in this area
248 Total Sales
-
Xue Guan
X
Buyer's Agent in 2025
Xue Guan
Coldwell Banker Realty
(925) 837-4100
1 in this area
2 Total Sales
About Brickyard Place
Map
Source: MLSListings
MLS Number: ML81993409
APN: 472-42-101
- 1060 S 3rd St Unit 141
- 1060 S 3rd St Unit 153
- 1060 S 3rd St Unit 115
- 1060 S 3rd St Unit 216
- 1060 S 3rd St Unit 339
- 1060 S 3rd St Unit 133
- 1060 S 3rd St Unit 181
- 1060 S 3rd St Unit 347
- 1060 S 3rd St Unit 329
- 1060 S 3rd St Unit 304
- 895 S 2nd St
- 114 Hollywood Ave
- 82 Hollywood Ave
- 839 S 3rd St
- 85 Oak St
- 101 Oak St
- 970 S 8th St
- 125 Patterson St Unit 320
- 125 Patterson St Unit 136
- 125 Patterson St Unit 121
