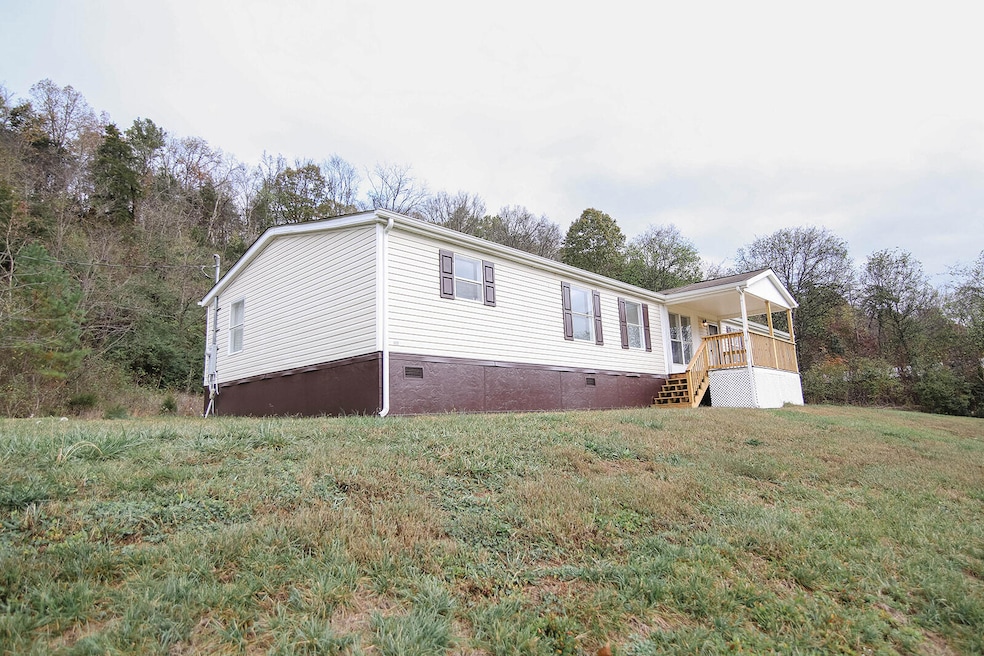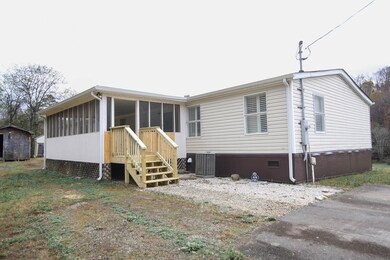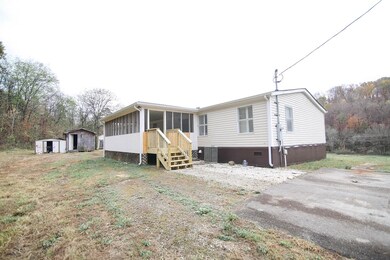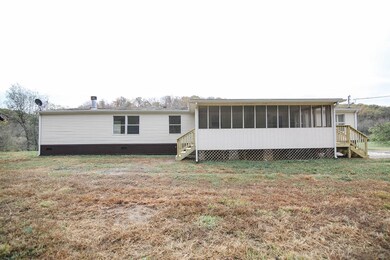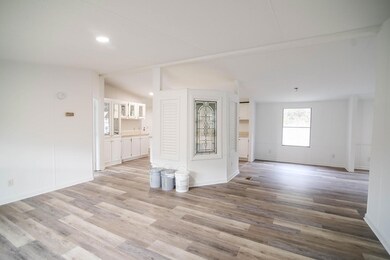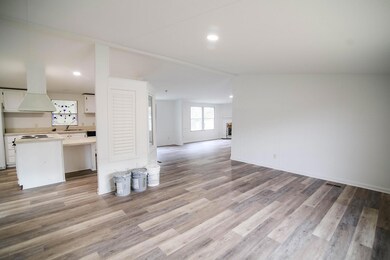
1060 U S 25w Dandridge, TN 37725
Highlights
- 2.69 Acre Lot
- Wooded Lot
- Whirlpool Bathtub
- Deck
- Traditional Architecture
- No HOA
About This Home
As of January 2025Discover this spacious 4-bedroom, 2-bathroom mobile home on a 2.69-acre lot in scenic Dandridge, TN. With over 2,000 sq. ft. of living space, this home offers ample room and turnkey convenience—simply bring your furniture! The home features a brand new floor throughout, a covered front deck, and a screened-in porch at the rear, overlooking a private backyard. Recent updates give it a fresh feel, and it's set on a permanent foundation with well water. Enjoy a perfect balance between mountain and lake recreation and the convenience of Knoxville just a short drive away. Includes a storage building, all appliances, and a shared driveway. This property is ready for you!
Property Details
Home Type
- Manufactured Home
Est. Annual Taxes
- $660
Year Built
- Built in 2000
Lot Details
- 2.69 Acre Lot
- Property fronts a highway
- Lot Has A Rolling Slope
- Cleared Lot
- Wooded Lot
Home Design
- Traditional Architecture
- Pillar, Post or Pier Foundation
- Permanent Foundation
- Block Foundation
- Shingle Roof
- Asphalt Roof
- Vinyl Siding
- Stucco
Interior Spaces
- 2,052 Sq Ft Home
- 1-Story Property
- Ceiling Fan
- Gas Log Fireplace
- Blinds
- Family Room with Fireplace
- Luxury Vinyl Tile Flooring
Kitchen
- Electric Range
- Dishwasher
Bedrooms and Bathrooms
- 4 Bedrooms
- Walk-In Closet
- 2 Full Bathrooms
- Whirlpool Bathtub
Laundry
- Laundry Room
- Laundry on main level
- Electric Dryer Hookup
Outdoor Features
- Deck
- Covered patio or porch
Schools
- Piedmont Elementary School
- Maury Middle School
- Jefferson High School
Utilities
- Central Heating and Cooling System
- Well
- Electric Water Heater
- Septic Tank
Community Details
- No Home Owners Association
Listing and Financial Details
- Assessor Parcel Number 066 09311 000
Map
Similar Homes in Dandridge, TN
Home Values in the Area
Average Home Value in this Area
Property History
| Date | Event | Price | Change | Sq Ft Price |
|---|---|---|---|---|
| 01/27/2025 01/27/25 | Sold | $260,000 | -3.7% | $127 / Sq Ft |
| 01/10/2025 01/10/25 | Pending | -- | -- | -- |
| 01/07/2025 01/07/25 | Price Changed | $269,900 | -3.6% | $132 / Sq Ft |
| 12/02/2024 12/02/24 | Price Changed | $279,900 | -6.7% | $136 / Sq Ft |
| 11/18/2024 11/18/24 | For Sale | $299,900 | +106.8% | $146 / Sq Ft |
| 05/10/2024 05/10/24 | Sold | $145,000 | -17.1% | $71 / Sq Ft |
| 04/10/2024 04/10/24 | For Sale | $175,000 | +5.4% | $85 / Sq Ft |
| 04/09/2024 04/09/24 | Pending | -- | -- | -- |
| 07/14/2023 07/14/23 | Sold | $166,000 | -5.1% | $81 / Sq Ft |
| 06/08/2023 06/08/23 | Pending | -- | -- | -- |
| 06/02/2023 06/02/23 | For Sale | $175,000 | -- | $85 / Sq Ft |
Source: Lakeway Area Association of REALTORS®
MLS Number: 705818
- 755 Rh Ellis Rd
- 0 French Mill Rd
- 0 Antler Ridge Unit 1298515
- TBD Antler Ridge
- 603 Saint John's Dr
- 526 Green Hill Rd
- 555 Green Hill Rd
- 558 Green Hill Rd
- 695 Privet Dr
- 691 Privet Dr
- 568 Low Valley Rd
- Tract 1 W Dumplin Valley Rd
- 123 Griffin Dr
- 419 Colonial St
- 405 Colonial St
- 192 Bicentennial Dr
- 332 Tom Patterson Trail
- 216 Slaton Farm Rd
- 132 Skyline Dr
- 3007 Villa Creekside Dr
