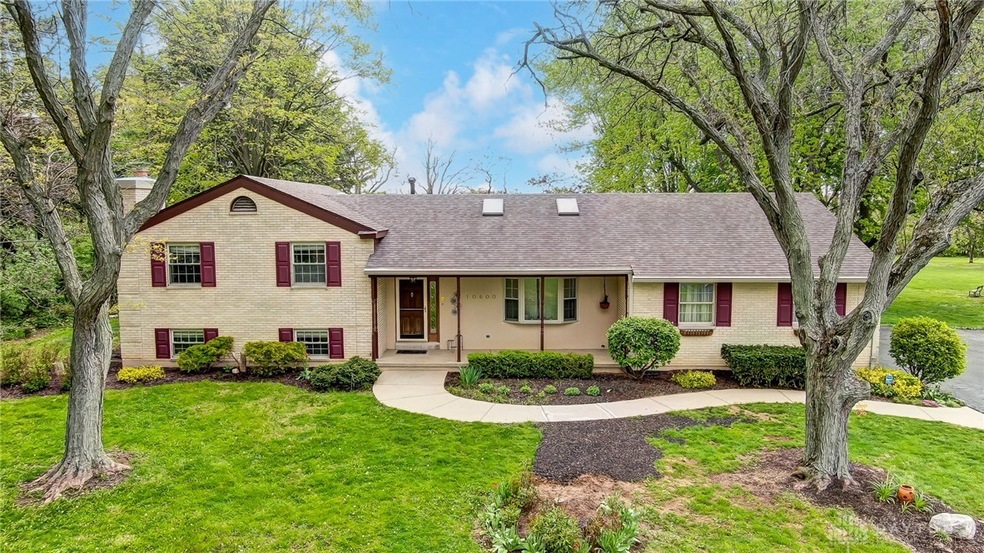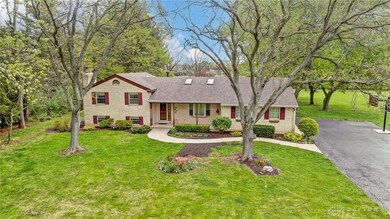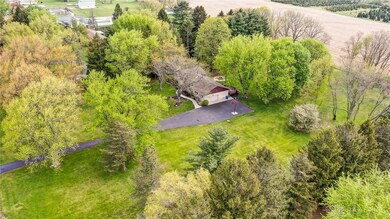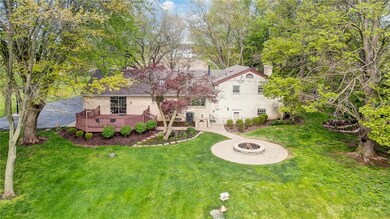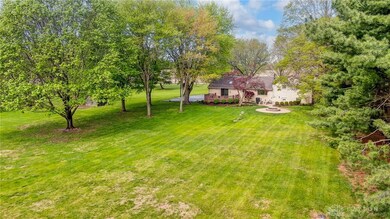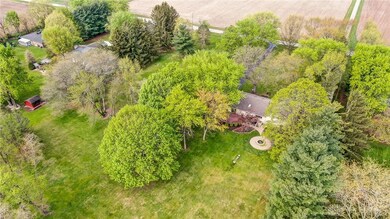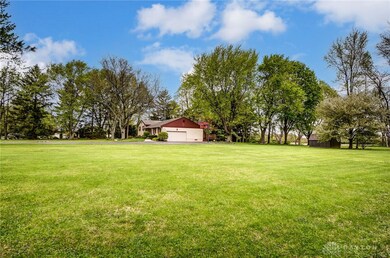
10600 Putnam Rd Englewood, OH 45322
Estimated Value: $305,000 - $532,000
Highlights
- 3 Acre Lot
- Hydromassage or Jetted Bathtub
- No HOA
- Deck
- 1 Fireplace
- Skylights
About This Home
As of June 2023Here's your chance for space, privacy and a piece of country living! 3 acre double lot with 4 bed, 2.5 bath QUAD level country home with walk out doors on every level! 3 beds, 2 baths up, primary bedroom has private attached bath, formal living and dining rooms on main level, huge eat-in kitchen with walk in pantry, newer stainless appliances and access to the gorgeous back yard and deck. Main level also has skylights that bring in so much natural light! Lower level has oversized family room and 4th bedroom that has been converted to an office with tons of custom built shelves, desk and storage. Could be converted back to bedroom as needed. Half bath on this level with door leading to rear yard and egress in all rooms. But there's more...quad level with enormous laundry/hobby/craft room, also with a walk out door. And still there's so much unfinished storage space. You are truly in the country with this one. Updates in the last year include new well pump, new supply line from well to the house, new kitchen flooring and updates, new heat pump (gas/electric hybrid) new water softener, new supply lines in all 3 baths and invisible fence. Over $23,000 in improvements! Nothing to do but move right in! Close to I70, YMCA, shopping and more. Northmont schools.
Last Agent to Sell the Property
Coldwell Banker Heritage Brokerage Phone: (937) 439-4500 License #2009000956 Listed on: 05/05/2023

Home Details
Home Type
- Single Family
Est. Annual Taxes
- $4,418
Year Built
- 1967
Lot Details
- 3 Acre Lot
- Lot Dimensions are 278x454x279x451
Parking
- 2 Car Attached Garage
- Parking Storage or Cabinetry
- Garage Door Opener
Home Design
- Brick Exterior Construction
Interior Spaces
- 3,091 Sq Ft Home
- Multi-Level Property
- Skylights
- 1 Fireplace
- Double Pane Windows
- Finished Basement
Kitchen
- Range
- Microwave
- Dishwasher
Bedrooms and Bathrooms
- 4 Bedrooms
- Hydromassage or Jetted Bathtub
Outdoor Features
- Deck
- Patio
- Shed
- Porch
Utilities
- Forced Air Heating and Cooling System
- Heating System Uses Propane
- Heat Pump System
- Well
- Septic Tank
Community Details
- No Home Owners Association
- And/North Line/Said Seibert 14 Subdivision
Listing and Financial Details
- Assessor Parcel Number M60-03006-0021
Similar Homes in the area
Home Values in the Area
Average Home Value in this Area
Mortgage History
| Date | Status | Borrower | Loan Amount |
|---|---|---|---|
| Closed | Ritter Alan | $342,999 | |
| Closed | Treon George M | $141,000 |
Property History
| Date | Event | Price | Change | Sq Ft Price |
|---|---|---|---|---|
| 06/22/2023 06/22/23 | Sold | $420,000 | -2.3% | $136 / Sq Ft |
| 05/11/2023 05/11/23 | Pending | -- | -- | -- |
| 05/05/2023 05/05/23 | For Sale | $430,000 | -- | $139 / Sq Ft |
Tax History Compared to Growth
Tax History
| Year | Tax Paid | Tax Assessment Tax Assessment Total Assessment is a certain percentage of the fair market value that is determined by local assessors to be the total taxable value of land and additions on the property. | Land | Improvement |
|---|---|---|---|---|
| 2024 | $4,418 | $94,740 | $17,910 | $76,830 |
| 2023 | $4,418 | $94,740 | $17,910 | $76,830 |
| 2022 | $4,444 | $76,400 | $14,440 | $61,960 |
| 2021 | $4,190 | $64,110 | $14,410 | $49,700 |
| 2020 | $4,188 | $64,110 | $14,410 | $49,700 |
| 2019 | $3,927 | $55,500 | $12,010 | $43,490 |
| 2018 | $3,937 | $55,500 | $12,010 | $43,490 |
| 2017 | $3,912 | $55,500 | $12,010 | $43,490 |
| 2016 | $3,599 | $50,840 | $12,010 | $38,830 |
| 2015 | $3,308 | $50,840 | $12,010 | $38,830 |
| 2014 | $3,308 | $50,840 | $12,010 | $38,830 |
| 2012 | -- | $47,970 | $12,010 | $35,960 |
Agents Affiliated with this Home
-
Marthann Kleptz Heil

Seller's Agent in 2023
Marthann Kleptz Heil
Coldwell Banker Heritage
(937) 416-3404
3 in this area
65 Total Sales
-
Michael Gorman

Buyer's Agent in 2023
Michael Gorman
Coldwell Banker Heritage
(937) 305-1165
2 in this area
44 Total Sales
Map
Source: Dayton REALTORS®
MLS Number: 885430
APN: M60-03006-0021
- 10895 Haber Rd
- 101 Westrock Farm Dr
- 826 W Martindale Rd
- 154 Westrock Farm Dr
- 109 Barnside Dr
- 139 Westrock Farm Dr
- 105 Barnside Dr
- 150 Irongate Dr
- 115 Magdalena Dr
- 730 W Martindale Rd
- 11629 Putnam Rd
- 11531 Rinehart Rd
- 0 Phillipsburg Union Rd Unit 1027008
- 0 Phillipsburg Union Rd Unit 891267
- 125 Warner Dr
- 200 Shaw Rd
- 308 S San Bernardino Trail
- 147 Mccraw Dr
- 3348 Phillipsburg Union Rd
- 626 Skyles Rd
- 10600 Putnam Rd
- 10630 Putnam Rd
- 10650 Putnam Rd
- 10532 Putnam Rd
- 10660 Putnam Rd
- 10500 Putnam Rd
- 10680 Putnam Rd
- 10718 Putnam Rd
- 10717 Putnam Rd
- 10720 Putnam Rd
- 10723 Putnam Rd
- 10804 Putnam Rd
- 10793 Putnam Rd
- 10820 Putnam Rd
- 10831 Putnam Rd
- 4884 Phillipsburg Union Rd
- 10878 Putnam Rd
- 4874 Phillipsburg Union Rd
- 10886 Putnam Rd
- 10887 Putnam Rd
