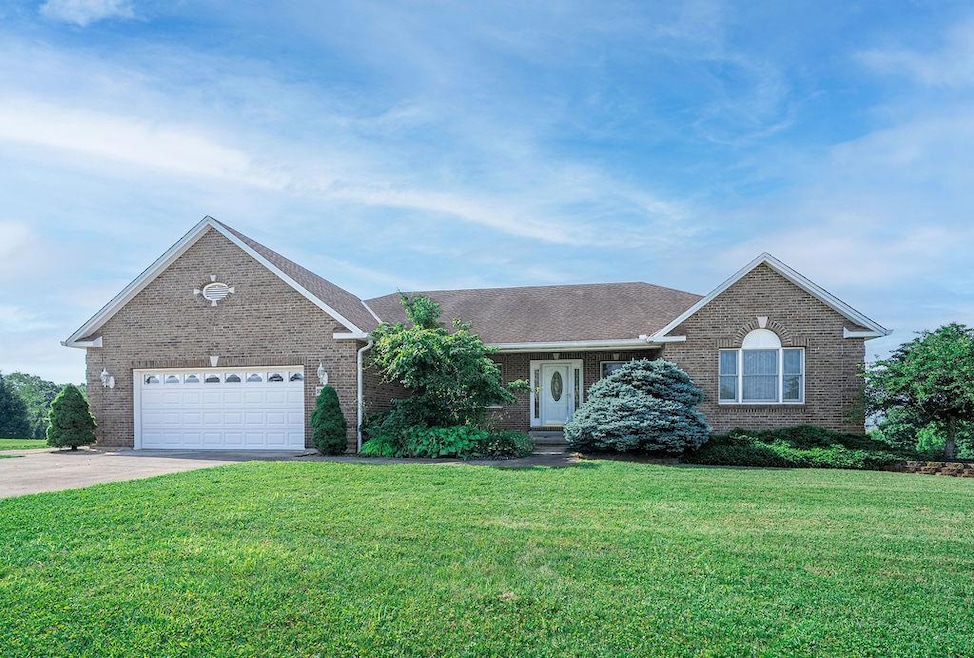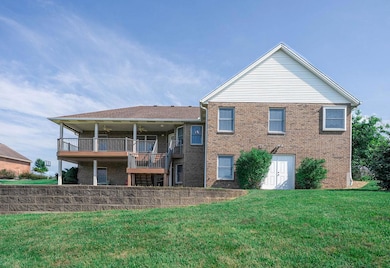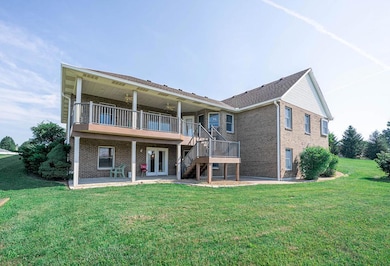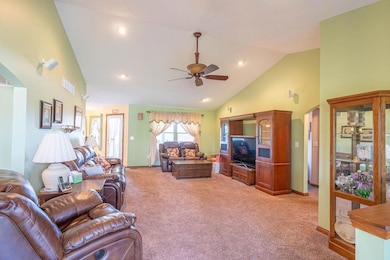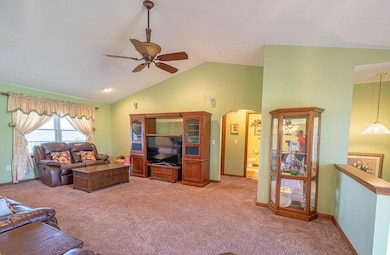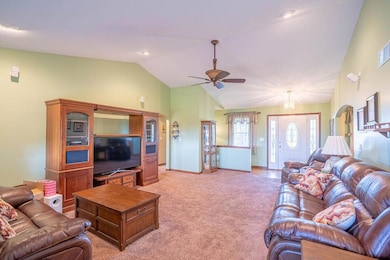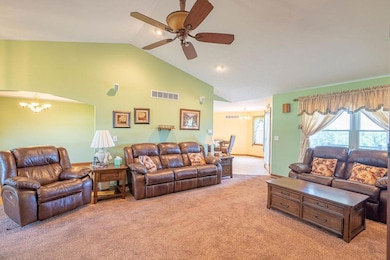
10600 Trevor Dr Aurora, IN 47001
Estimated payment $2,888/month
Highlights
- Very Popular Property
- Deck
- Wood Flooring
- View of Trees or Woods
- Ranch Style House
- Wood Frame Window
About This Home
Discover a magnificent opportunity to own this stunning 2201 sq ft, 4 bdrm, 3 full bth brick home on a 1.32 acre lot! This home offers a perfect blend of comfortable living & impressive entertaining space. Step inside & be captivated by the warmth of wood trim throughout, showcasing the quality & craftsmanship of this home. The spacious layout includes 2 inviting family rooms, each featuring a built-in sound system, creating the perfect atmosphere for relaxation or lively gatherings. The large finished basement is a true highlight, boasting a wet bar & huge family room, offering endless possibilities for recreation & entertainment, w/ potential for an in-law suite. Upper & lower decks provide ample space to soak in the fantastic views. The 1.32 acre lot allows for privacy & room to roam, while the 3-car garage provides parking & storage. Don't miss the chance to experience the charm & functionality of this exceptional home. Schedule a viewing today!
Home Details
Home Type
- Single Family
Est. Annual Taxes
- $2,693
Year Built
- Built in 2001
Lot Details
- 1.32 Acre Lot
- Landscaped
Parking
- 3 Car Attached Garage
- Workshop in Garage
- Front Facing Garage
- Driveway
Property Views
- Woods
- Creek or Stream
Home Design
- Ranch Style House
- Brick or Stone Mason
- Poured Concrete
- Fire Rated Drywall
- Shingle Roof
- Vinyl Siding
- Stick Built Home
Interior Spaces
- Tray Ceiling
- Gas Fireplace
- Vinyl Clad Windows
- Wood Frame Window
- Family Room
- Dining Room
- Fire and Smoke Detector
Kitchen
- Breakfast Bar
- Oven or Range
- Microwave
Flooring
- Wood
- Wall to Wall Carpet
- Concrete
- Tile
Bedrooms and Bathrooms
- 4 Bedrooms
- Walk-In Closet
- 3 Full Bathrooms
Laundry
- Laundry on main level
- Dryer
- Washer
Finished Basement
- Walk-Out Basement
- Basement Fills Entire Space Under The House
- Sump Pump
- Fireplace in Basement
Outdoor Features
- Deck
- Patio
- Shed
Utilities
- Central Air
- Heating System Uses Gas
- Gas Water Heater
- Water Softener
Community Details
- Southeastern Indiana Board Association
- Harmony Hills Sd Subdivision
Listing and Financial Details
- Homestead Exemption
- Tax Lot 36
- Assessor Parcel Number 002-000133-36
Map
Home Values in the Area
Average Home Value in this Area
Tax History
| Year | Tax Paid | Tax Assessment Tax Assessment Total Assessment is a certain percentage of the fair market value that is determined by local assessors to be the total taxable value of land and additions on the property. | Land | Improvement |
|---|---|---|---|---|
| 2024 | $2,693 | $266,100 | $31,200 | $234,900 |
| 2023 | $2,740 | $268,800 | $31,200 | $237,600 |
| 2022 | $2,791 | $274,200 | $31,200 | $243,000 |
| 2021 | $2,615 | $256,500 | $31,200 | $225,300 |
| 2020 | $2,539 | $249,200 | $31,200 | $218,000 |
| 2019 | $2,570 | $252,200 | $31,200 | $221,000 |
| 2018 | $1,869 | $184,000 | $31,200 | $152,800 |
| 2017 | $1,884 | $183,100 | $31,200 | $151,900 |
| 2016 | $1,879 | $185,000 | $31,200 | $153,800 |
| 2014 | $1,746 | $189,000 | $31,200 | $157,800 |
Property History
| Date | Event | Price | Change | Sq Ft Price |
|---|---|---|---|---|
| 06/25/2025 06/25/25 | For Sale | $479,999 | -- | $126 / Sq Ft |
Similar Homes in Aurora, IN
Source: Southeastern Indiana Board of REALTORS®
MLS Number: 205300
APN: 15-12-07-200-189.000-002
- 10600 Trevor Dr
- 10458 Harmony Hills Dr
- 0 Dutch Hollow Rd Unit 204435
- 6634 Us Highway 50
- 0-72 Creek Side Dr
- 0-63 Creek Side Dr
- 7035 Sherman Dr
- 0-57 Falling Rock Dr
- 0-56-58 Falling Rock Dr
- 0-55 Falling Rock Dr
- 0-54 Falling Rock Dr
- 0-53 Falling Rock Dr
- 0-52 Falling Rock Dr
- 0-51 Falling Rock Dr
- 0-50 Falling Rock Dr
- 0-48 Falling Rock Dr
- 0-47 Falling Rock Dr
- 0-46 Falling Rock Dr
- 0-42 Falling Rock Dr
- 0 Indian Ridge Dr Unit 204365
