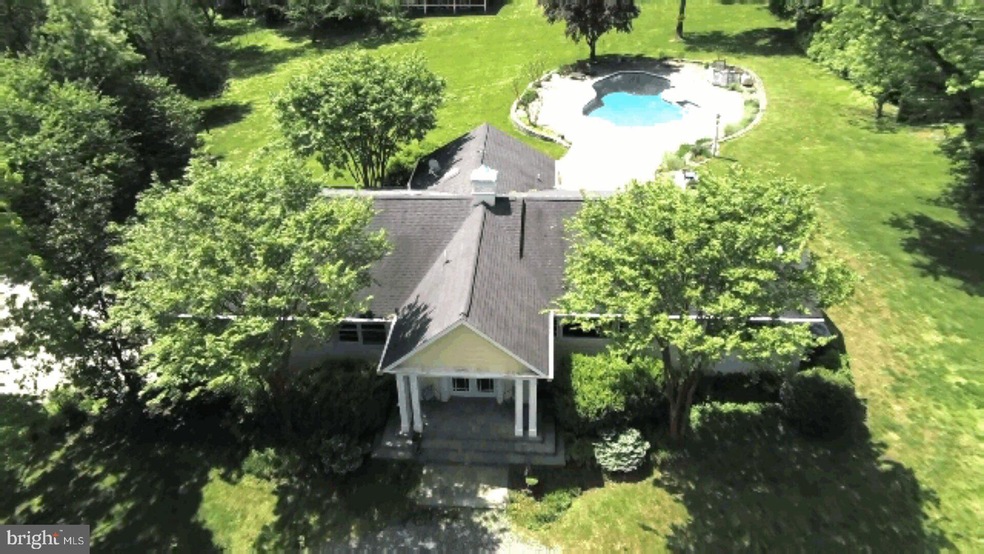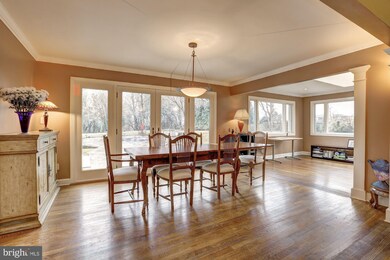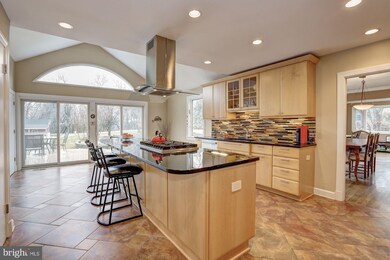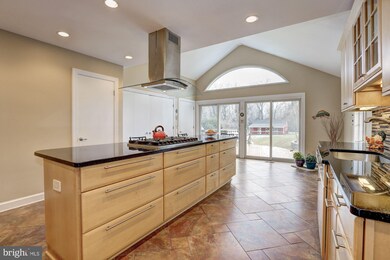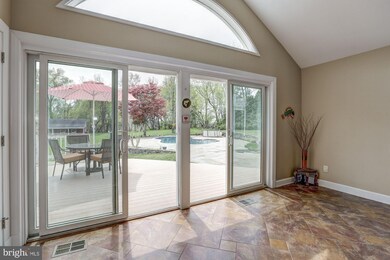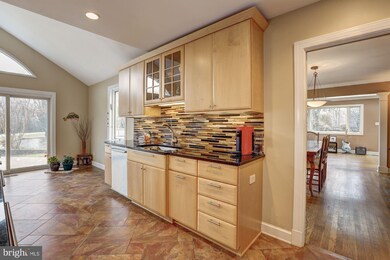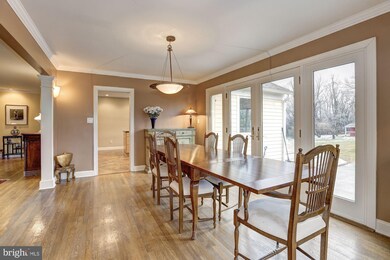
10600 Unity Ln Potomac, MD 20854
Highlights
- Barn
- In Ground Pool
- Deck
- Wayside Elementary School Rated A
- Eat-In Gourmet Kitchen
- Private Lot
About This Home
As of May 2024IF LOOKING OUT YOUR WINDOW AND SEEING 2.5 ACRES OF PRIVATE, GORGEOUS-NESS IS YOUR PRIORITY, THIS ONE IF FOR YOU! Main level master, 2 level rambler on lovely Unity Lane. The main level gives new meaning to light bathed - windows on 3 sides, dramatic vaulted ceiling, gorgeous open spaces, it seduces at every turn! This sprawling rambler has been lovingly maintained and renovated by the owners - a photographer and a filmmaker. Hardwood floors throughout, 25' deep living room with wood burning fireplace, renovated kitchen with granite countertops, stainless steel appliances, breakfast area, high ceilings and a wall of windows and doors overlooking the grounds that will just take your breath away. Main level laundry, owner's suite with a spectacular view through a big bay window, sitting area and renovated bath, large guest bedroom, renovated hall bath. Completely renovated (down to the studs) lower level with Bedroom #3, full bath, family room with wood burning fireplace and 4th# bedroom/exercise/bonus room (no egress). The grounds are nothing short of magnificent. Extensive hardscaping around a spectacular 35k gallon pool with a deep end of 10'. Extensive landscaping and beautiful perennial gardens with flowering trees and gorgeous maples. 3 stall horse barn with electricity at rear of grounds could be converted into a guest cottage, artist's studio or whatever your imagination can conjure! Carrier AC 2018, oil tank 2015, well pump 2014, septic is pumped annually, pool filter and pump 2015. Great condition, sold AS IS.
Last Agent to Sell the Property
Compass License #SP98364028 Listed on: 07/10/2020

Home Details
Home Type
- Single Family
Est. Annual Taxes
- $12,067
Year Built
- Built in 1959
Lot Details
- 2.49 Acre Lot
- Landscaped
- Extensive Hardscape
- Private Lot
- Premium Lot
- Level Lot
- Property is in very good condition
Parking
- 2 Car Attached Garage
- Side Facing Garage
- Garage Door Opener
- Circular Driveway
Home Design
- Rambler Architecture
- Brick Exterior Construction
- Asphalt Roof
Interior Spaces
- Property has 2 Levels
- Built-In Features
- Crown Molding
- High Ceiling
- 3 Fireplaces
- Fireplace With Glass Doors
- Fireplace Mantel
- Entrance Foyer
- Family Room
- Sitting Room
- Living Room
- Breakfast Room
- Dining Room
- Bonus Room
- Basement Fills Entire Space Under The House
Kitchen
- Eat-In Gourmet Kitchen
- Double Self-Cleaning Oven
- Cooktop
- Built-In Microwave
- Ice Maker
- Dishwasher
- Stainless Steel Appliances
- Kitchen Island
- Disposal
Flooring
- Wood
- Carpet
Bedrooms and Bathrooms
- En-Suite Primary Bedroom
- En-Suite Bathroom
Laundry
- Laundry on main level
- Dryer
- Washer
Outdoor Features
- In Ground Pool
- Deck
- Patio
- Exterior Lighting
- Shed
- Outbuilding
- Porch
Schools
- Wayside Elementary School
- Herbert Hoover Middle School
- Winston Churchill High School
Farming
- Barn
Utilities
- Central Air
- Heating System Uses Oil
- Heat Pump System
- Well
- Propane Water Heater
- On Site Septic
- Septic Tank
- Community Sewer or Septic
Community Details
- Property has a Home Owners Association
- Association fees include snow removal
- Stunning Oasis
Listing and Financial Details
- Assessor Parcel Number 161002971053
Ownership History
Purchase Details
Home Financials for this Owner
Home Financials are based on the most recent Mortgage that was taken out on this home.Purchase Details
Home Financials for this Owner
Home Financials are based on the most recent Mortgage that was taken out on this home.Purchase Details
Home Financials for this Owner
Home Financials are based on the most recent Mortgage that was taken out on this home.Purchase Details
Purchase Details
Home Financials for this Owner
Home Financials are based on the most recent Mortgage that was taken out on this home.Similar Homes in Potomac, MD
Home Values in the Area
Average Home Value in this Area
Purchase History
| Date | Type | Sale Price | Title Company |
|---|---|---|---|
| Deed | $874,000 | Sage Title Group Llc | |
| Deed | $1,063,000 | -- | |
| Deed | $1,063,000 | -- | |
| Deed | $485,000 | -- | |
| Deed | $424,000 | -- |
Mortgage History
| Date | Status | Loan Amount | Loan Type |
|---|---|---|---|
| Open | $474,000 | New Conventional | |
| Previous Owner | $550,000 | New Conventional | |
| Previous Owner | $850,400 | Purchase Money Mortgage | |
| Previous Owner | $850,400 | Purchase Money Mortgage | |
| Previous Owner | $225,000 | No Value Available |
Property History
| Date | Event | Price | Change | Sq Ft Price |
|---|---|---|---|---|
| 05/24/2024 05/24/24 | Sold | $1,250,000 | 0.0% | $342 / Sq Ft |
| 04/26/2024 04/26/24 | Pending | -- | -- | -- |
| 04/06/2024 04/06/24 | For Sale | $1,250,000 | +43.0% | $342 / Sq Ft |
| 09/11/2020 09/11/20 | Sold | $874,000 | 0.0% | $239 / Sq Ft |
| 07/10/2020 07/10/20 | Pending | -- | -- | -- |
| 07/10/2020 07/10/20 | For Sale | $874,000 | -- | $239 / Sq Ft |
Tax History Compared to Growth
Tax History
| Year | Tax Paid | Tax Assessment Tax Assessment Total Assessment is a certain percentage of the fair market value that is determined by local assessors to be the total taxable value of land and additions on the property. | Land | Improvement |
|---|---|---|---|---|
| 2025 | $12,067 | $1,042,100 | $557,300 | $484,800 |
| 2024 | $12,067 | $980,400 | $0 | $0 |
| 2023 | $10,625 | $918,700 | $0 | $0 |
| 2022 | $9,472 | $857,000 | $557,300 | $299,700 |
| 2021 | $9,402 | $857,000 | $557,300 | $299,700 |
| 2020 | $18,736 | $857,000 | $557,300 | $299,700 |
| 2019 | $9,809 | $899,200 | $557,300 | $341,900 |
| 2018 | $9,819 | $899,200 | $557,300 | $341,900 |
| 2017 | $10,462 | $899,200 | $0 | $0 |
| 2016 | $8,649 | $921,900 | $0 | $0 |
| 2015 | $8,649 | $895,533 | $0 | $0 |
| 2014 | $8,649 | $869,167 | $0 | $0 |
Agents Affiliated with this Home
-
Wendy Banner

Seller's Agent in 2024
Wendy Banner
Compass
(301) 365-9090
38 in this area
532 Total Sales
-
Emily Moritt

Seller Co-Listing Agent in 2024
Emily Moritt
Long & Foster
(301) 830-1079
3 in this area
39 Total Sales
-
Evan Lacopo

Buyer's Agent in 2024
Evan Lacopo
McEnearney Associates
(703) 655-7955
1 in this area
42 Total Sales
-
Annabel Burch-Murton

Seller's Agent in 2020
Annabel Burch-Murton
Compass
(202) 285-7166
1 in this area
116 Total Sales
Map
Source: Bright MLS
MLS Number: MDMC715874
APN: 10-02971053
- 10510 White Clover Terrace
- 10405 Sandringham Ct
- 10306 Cutters Ln
- 12720 Piney Meetinghouse Rd
- 10405 Boswell Ln
- 10709 Boswell Ln
- 10604 Maplecrest Ln
- 11013 Homeplace Ln
- 11915 Glen Mill Rd
- Lot 4 Circle Dr & Newgate Rd
- Lot 2 Newgate Rd
- Lot 1 Newgate Rd
- 9801 Watts Branch Dr
- 11836 Hunting Ridge Ct
- 9821 Betteker Ln
- 9605 Barkston Ct
- 11409 Highland Farm Ct
- 9605 Reach Rd
- 11905 Ambleside Dr
- 11400 Highland Farm Ct
