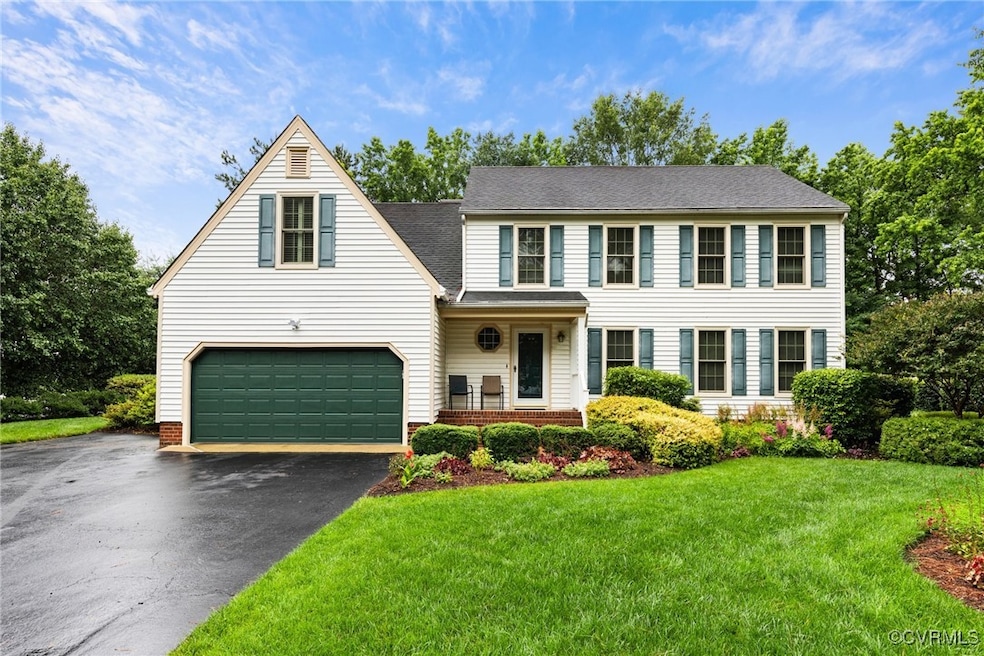
10601 Argonne Dr Glen Allen, VA 23060
Innsbrook NeighborhoodHighlights
- Colonial Architecture
- Deck
- Separate Formal Living Room
- Glen Allen High School Rated A
- Wood Flooring
- Granite Countertops
About This Home
As of August 2025This is the one you have been waiting for! Experience an award winning floor plan that provides well proportioned living spaces with an open plan concept. The seller has made significant investments in renovations to this home that the next owner will appreciate for decades to come. Those enhancements include: Incredible custom kitchen with high line stainless steel appliances, stone countertops, island, custom tile and tile backsplash. 2010 New Roof and siding, 2012 New Pella Windows and Doors, Master bedroom Custom Closet, Total lawn landscaping with an professional landscape architect design, lawn irrigation system, screen porch and decking, 2015 Master Bath and 1/2 bath full renovations including a new water heater, 2016 New HVAC system, 2016 second floor playroom/ study renovations, upgraded insulation for garage and attic, Granite Garage Floor Installed. This home is sparkling and in turnkey condition. Imagine a peaceful afternoon on the large screened porch. This home has features of a much more expensive property. The location provides stellar schools, conveniences and close proximity to the area's finest shopping.
Last Agent to Sell the Property
Long & Foster REALTORS Brokerage Phone: (804) 346-4411 License #0225019958 Listed on: 06/13/2025

Home Details
Home Type
- Single Family
Est. Annual Taxes
- $3,805
Year Built
- Built in 1988
Lot Details
- 0.33 Acre Lot
- Level Lot
- Zoning described as R3A
Parking
- 2 Car Attached Garage
- Oversized Parking
- Garage Door Opener
- Driveway
- Off-Street Parking
Home Design
- Colonial Architecture
- A-Frame Home
- Brick Exterior Construction
- Frame Construction
- Composition Roof
- Vinyl Siding
Interior Spaces
- 2,387 Sq Ft Home
- 2-Story Property
- Built-In Features
- Bookcases
- Ceiling Fan
- Wood Burning Fireplace
- Fireplace Features Masonry
- Separate Formal Living Room
- Screened Porch
- Crawl Space
- Washer and Dryer Hookup
Kitchen
- Breakfast Area or Nook
- Eat-In Kitchen
- Electric Cooktop
- Microwave
- Dishwasher
- Granite Countertops
- Disposal
Flooring
- Wood
- Carpet
- Ceramic Tile
Bedrooms and Bathrooms
- 4 Bedrooms
- Walk-In Closet
- Double Vanity
Outdoor Features
- Deck
Schools
- Springfield Park Elementary School
- Holman Middle School
- Glen Allen High School
Utilities
- Forced Air Heating and Cooling System
- Heating System Uses Natural Gas
- Vented Exhaust Fan
- Gas Water Heater
Community Details
- Property has a Home Owners Association
- Olde Springfield Subdivision
Listing and Financial Details
- Tax Lot 1
- Assessor Parcel Number 754-763-4118
Ownership History
Purchase Details
Home Financials for this Owner
Home Financials are based on the most recent Mortgage that was taken out on this home.Similar Homes in Glen Allen, VA
Home Values in the Area
Average Home Value in this Area
Purchase History
| Date | Type | Sale Price | Title Company |
|---|---|---|---|
| Warranty Deed | $281,500 | -- |
Mortgage History
| Date | Status | Loan Amount | Loan Type |
|---|---|---|---|
| Open | $100,000 | New Conventional |
Property History
| Date | Event | Price | Change | Sq Ft Price |
|---|---|---|---|---|
| 08/11/2025 08/11/25 | Sold | $555,650 | +1.0% | $233 / Sq Ft |
| 06/21/2025 06/21/25 | Pending | -- | -- | -- |
| 06/17/2025 06/17/25 | For Sale | $549,950 | -- | $230 / Sq Ft |
Tax History Compared to Growth
Tax History
| Year | Tax Paid | Tax Assessment Tax Assessment Total Assessment is a certain percentage of the fair market value that is determined by local assessors to be the total taxable value of land and additions on the property. | Land | Improvement |
|---|---|---|---|---|
| 2025 | $3,908 | $447,700 | $104,500 | $343,200 |
| 2024 | $3,908 | $440,900 | $95,000 | $345,900 |
| 2023 | $3,748 | $440,900 | $95,000 | $345,900 |
| 2022 | $3,328 | $391,500 | $95,000 | $296,500 |
| 2021 | $2,919 | $327,400 | $71,300 | $256,100 |
| 2020 | $2,848 | $327,400 | $71,300 | $256,100 |
| 2019 | $2,674 | $307,300 | $71,300 | $236,000 |
| 2018 | $2,620 | $301,200 | $71,300 | $229,900 |
| 2017 | $2,463 | $283,100 | $71,300 | $211,800 |
| 2016 | $2,380 | $273,600 | $61,800 | $211,800 |
| 2015 | $2,205 | $253,400 | $61,800 | $191,600 |
| 2014 | $2,205 | $253,400 | $61,800 | $191,600 |
Agents Affiliated with this Home
-

Seller's Agent in 2025
David Mize
Long & Foster
(805) 334-3038
4 in this area
83 Total Sales
-

Buyer's Agent in 2025
Ravi Gutta
Robinhood Real Estate & Mortgage
(630) 865-2493
9 in this area
498 Total Sales
Map
Source: Central Virginia Regional MLS
MLS Number: 2516786
APN: 754-763-4118
- 10521 Boscastle Rd
- 10901 Stonewell Cir
- 4416 Killiam Ct
- 9608 Timber Pass
- 10604 Timber Pass
- 10637 Toston Ln
- 4916 Fairlake Ln
- 4723 Squaw Valley Ct
- 4917 Daffodil Cir
- 9310 Gildenfield Ct
- 5008 Ashborne Rd
- 4910 Packard Rd
- 4221 Hunter Green Ct
- 4133 San Marco Dr Unit 4133
- 9286 Hungary Rd
- 9410 Huron Ave
- 4141 English Holly Cir
- 9324 Crystal Brook Terrace
- 9725 Southmill Dr
- 4017 Bayapple Dr






