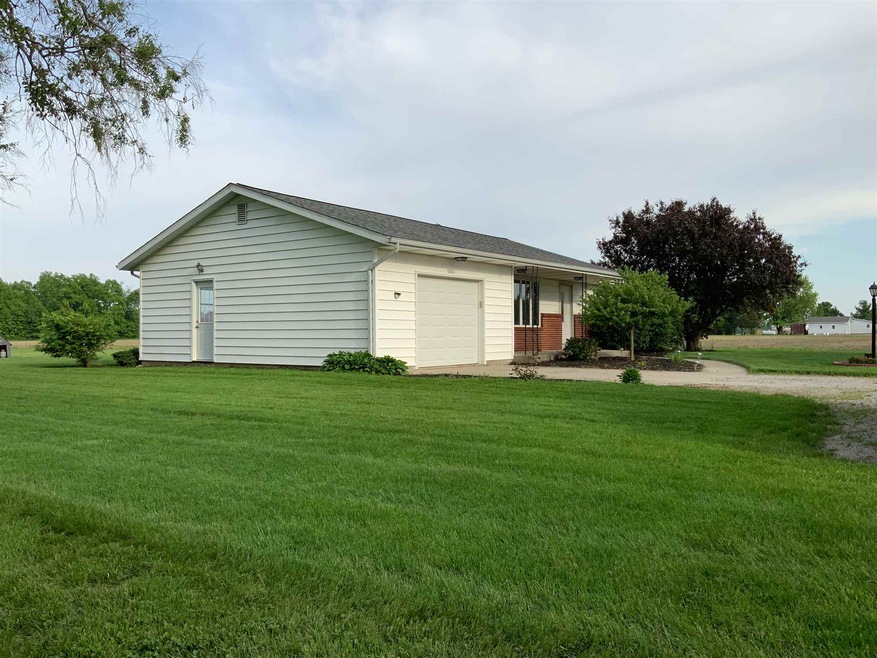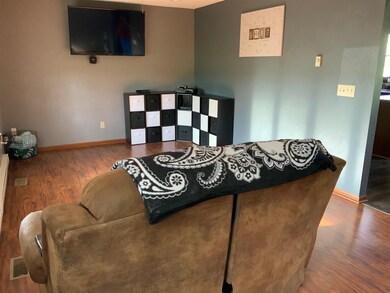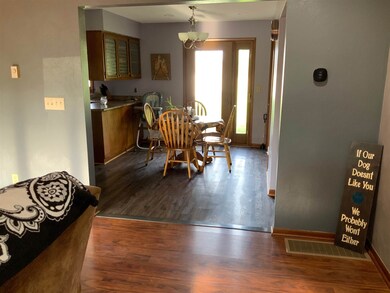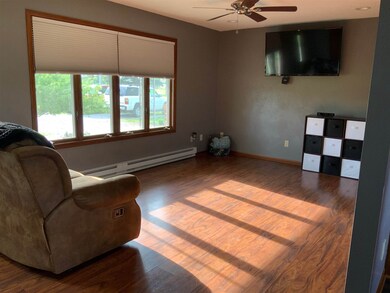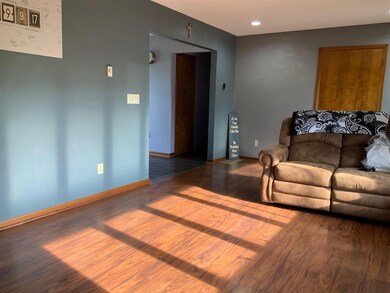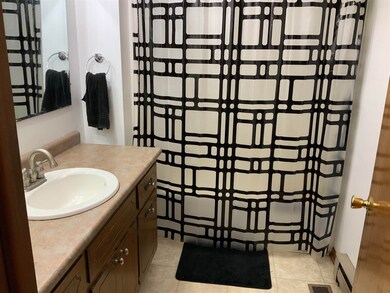
10601 Minnich Rd Fort Wayne, IN 46816
Estimated Value: $177,000 - $275,000
Highlights
- Community Fire Pit
- Bathtub with Shower
- 1-Story Property
- 1 Car Attached Garage
- Patio
- Landscaped
About This Home
As of June 2019Welcome Home to this nice quiet country property! This home is situated on 1 acre in a great location...Close to I469! 2 Bedrooms, 2 Full Baths. Buy with confidence this home includes many recent updates including. New roof in 2017, water heater 2016, water softener 2016, surge tank 2016 ,security Cameras 2017, attic insulation 2017 ,water heater 2016 , Forced gas heating and cooling 2018, new Garage door and opener 2017, Kitchen flooring 2018. and is offered with a 14 month home warranty.
Home Details
Home Type
- Single Family
Est. Annual Taxes
- $1,100
Year Built
- Built in 1973
Lot Details
- 1 Acre Lot
- Lot Dimensions are 129 x 357
- Rural Setting
- Landscaped
- Level Lot
Parking
- 1 Car Attached Garage
- Gravel Driveway
- Off-Street Parking
Home Design
- Brick Exterior Construction
- Asphalt Roof
- Vinyl Construction Material
Interior Spaces
- 1,008 Sq Ft Home
- 1-Story Property
- Ceiling Fan
- Vinyl Flooring
- Crawl Space
- Laundry on main level
Bedrooms and Bathrooms
- 2 Bedrooms
- 2 Full Bathrooms
- Bathtub with Shower
- Separate Shower
Outdoor Features
- Patio
Schools
- Heritage Elementary And Middle School
- Heritage High School
Utilities
- Forced Air Heating and Cooling System
- Heating System Uses Gas
- Private Company Owned Well
- Well
- Septic System
Community Details
- Community Fire Pit
Listing and Financial Details
- Home warranty included in the sale of the property
- Assessor Parcel Number 02-19-07-101-001.001-050
Ownership History
Purchase Details
Home Financials for this Owner
Home Financials are based on the most recent Mortgage that was taken out on this home.Purchase Details
Purchase Details
Home Financials for this Owner
Home Financials are based on the most recent Mortgage that was taken out on this home.Purchase Details
Home Financials for this Owner
Home Financials are based on the most recent Mortgage that was taken out on this home.Similar Homes in the area
Home Values in the Area
Average Home Value in this Area
Purchase History
| Date | Buyer | Sale Price | Title Company |
|---|---|---|---|
| Widner Robert G | -- | Metropolitan Title Of In | |
| Hirschy Tyler | -- | None Available | |
| Harris Anthony L | -- | Titan Title Services Llc | |
| Endicott Timothy H | -- | Three Rivers Title Co Inc |
Mortgage History
| Date | Status | Borrower | Loan Amount |
|---|---|---|---|
| Open | Widner Robert G | $110,400 | |
| Closed | Widner Robert G | $90,400 | |
| Previous Owner | Harris Anthony L | $11,931 | |
| Previous Owner | Harris Anthony L | $16,400 | |
| Previous Owner | Harris Anthony L | $65,600 | |
| Previous Owner | Endicott Timothy H | $82,000 |
Property History
| Date | Event | Price | Change | Sq Ft Price |
|---|---|---|---|---|
| 06/28/2019 06/28/19 | Sold | $113,000 | -13.0% | $112 / Sq Ft |
| 05/30/2019 05/30/19 | Pending | -- | -- | -- |
| 05/28/2019 05/28/19 | For Sale | $129,900 | +62.4% | $129 / Sq Ft |
| 09/26/2016 09/26/16 | Sold | $80,000 | +0.1% | $79 / Sq Ft |
| 08/26/2016 08/26/16 | Pending | -- | -- | -- |
| 06/24/2016 06/24/16 | For Sale | $79,900 | -- | $79 / Sq Ft |
Tax History Compared to Growth
Tax History
| Year | Tax Paid | Tax Assessment Tax Assessment Total Assessment is a certain percentage of the fair market value that is determined by local assessors to be the total taxable value of land and additions on the property. | Land | Improvement |
|---|---|---|---|---|
| 2024 | $1,166 | $198,900 | $28,800 | $170,100 |
| 2022 | $746 | $141,000 | $28,800 | $112,200 |
| 2021 | $540 | $109,300 | $28,800 | $80,500 |
| 2020 | $546 | $109,300 | $28,800 | $80,500 |
| 2019 | $563 | $108,400 | $28,800 | $79,600 |
| 2018 | $622 | $112,200 | $28,800 | $83,400 |
| 2017 | $532 | $100,800 | $28,800 | $72,000 |
| 2016 | $539 | $98,900 | $30,000 | $68,900 |
| 2014 | $451 | $92,200 | $30,000 | $62,200 |
| 2013 | $461 | $91,400 | $30,000 | $61,400 |
Agents Affiliated with this Home
-
Mick McMaken

Seller's Agent in 2019
Mick McMaken
American Dream Team Real Estate Brokers
(260) 444-7440
81 Total Sales
-
Mary Douglass

Buyer's Agent in 2019
Mary Douglass
The Douglass Home Team, LLC
(260) 417-5874
203 Total Sales
-
Stacey Fields

Seller's Agent in 2016
Stacey Fields
Krueckeberg Auction And Realty
(260) 414-6648
155 Total Sales
-
Tony Ervin
T
Buyer's Agent in 2016
Tony Ervin
Mike Thomas Assoc., Inc
(260) 494-4370
95 Total Sales
Map
Source: Indiana Regional MLS
MLS Number: 201921254
APN: 02-19-07-101-001.001-050
- 9231 Minnich Rd
- TBD Maples Rd
- 9979 Wayne Trace
- 13315 Church St
- 7215 Monroeville Rd
- 7126 Franke Rd
- 1550 E Tillman Rd
- 6921 Franke Rd
- 7231 Hartzell Rd
- 5143 Buffay Ct
- 5135 Buffay Ct
- 5043 Beechmont Ln
- 5019 Beechmont Ln
- 5011 Beechmont Ln
- 9487 Falcon Way
- 4701 Heathermoor Ln
- 4775 Zelt Cove
- 4820 Pinestone Dr
- 4805 Falcon Pkwy
- 10114 Glenspring Ct
- 10601 Minnich Rd
- 10517 Minnich Rd
- 10608 Minnich Rd
- 10632 Minnich Rd
- 10726 Minnich Rd
- 10801 Minnich Rd
- 10626 Hoffman Rd
- 10806 Minnich Rd
- 10714 Hoffman Rd
- 10911 Minnich Rd
- 10622 Hoffman Rd
- 10324 Minnich Rd
- 10711 Hoffman Rd
- 10921 Minnich Rd
- 11106 Hoffman Rd
- 10611 Hoffman Rd
- 11011 Hoffman Rd
- 10224 Minnich Rd
- 10525 Hoffman Rd
- 10206 Minnich Rd
