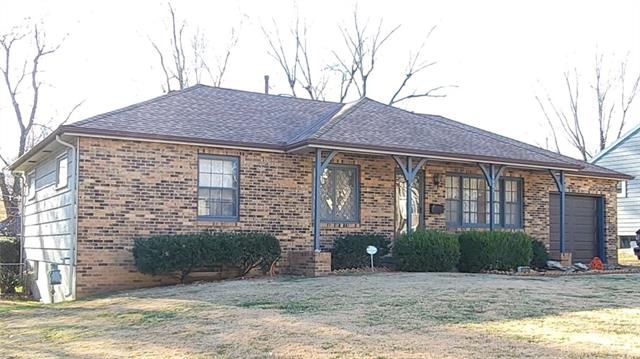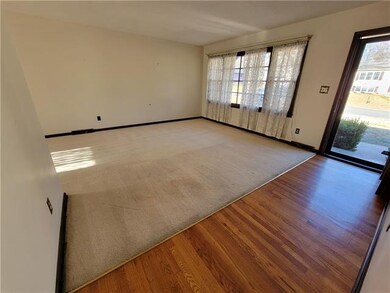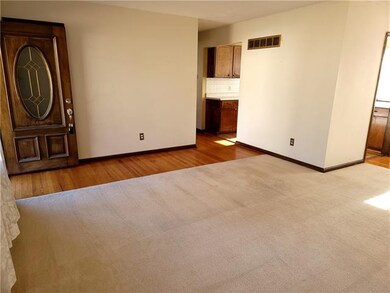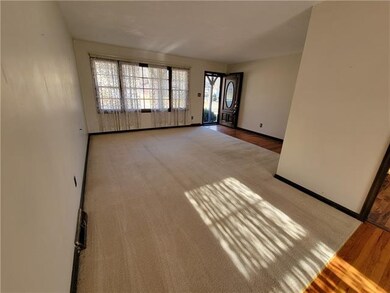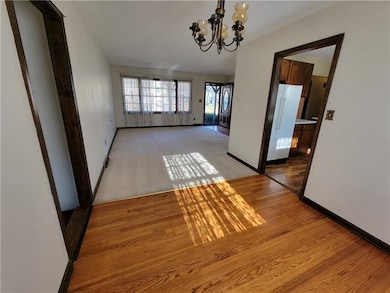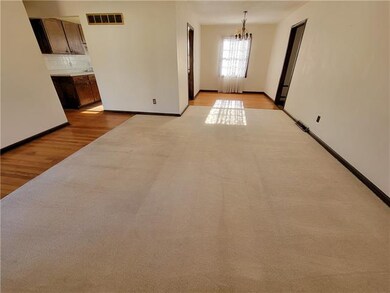
10601 W 89th St Overland Park, KS 66214
Elmhurst NeighborhoodEstimated Value: $294,000 - $316,146
Highlights
- Deck
- Vaulted Ceiling
- Wood Flooring
- Shawnee Mission West High School Rated A-
- Ranch Style House
- Separate Formal Living Room
About This Home
As of January 2022Look no more, here is the home you have been looking for! This ranch style house is nestled in a great neighborhood, one block from schools so kids can walk. The house has been maintained and is a very solid house with good sized rooms and a dry basement. Large deck in the fenced in backyard to sit and relax or entertain guests. There is carpeting in the living room but has hardwood floors underneath if you prefer. This house is dated inside but is just waiting for your special touches to make it your own. The roof and HVAC system have been upgraded in the last 6 years. Come take a look!
Home Details
Home Type
- Single Family
Est. Annual Taxes
- $2,308
Year Built
- Built in 1958
Lot Details
- 8,997 Sq Ft Lot
- Aluminum or Metal Fence
- Paved or Partially Paved Lot
Parking
- 1 Car Attached Garage
- Inside Entrance
- Front Facing Garage
Home Design
- Ranch Style House
- Brick Frame
- Composition Roof
- Shingle Siding
Interior Spaces
- Wet Bar: Carpet, Ceramic Tiles, Tub Only, Shower Only, Ceiling Fan(s), Vinyl, Hardwood
- Built-In Features: Carpet, Ceramic Tiles, Tub Only, Shower Only, Ceiling Fan(s), Vinyl, Hardwood
- Vaulted Ceiling
- Ceiling Fan: Carpet, Ceramic Tiles, Tub Only, Shower Only, Ceiling Fan(s), Vinyl, Hardwood
- Skylights
- Fireplace
- Shades
- Plantation Shutters
- Drapes & Rods
- Mud Room
- Entryway
- Family Room
- Separate Formal Living Room
- Formal Dining Room
- Workshop
- Laundry Room
Kitchen
- Double Oven
- Electric Oven or Range
- Cooktop
- Dishwasher
- Kitchen Island
- Granite Countertops
- Laminate Countertops
- Disposal
Flooring
- Wood
- Wall to Wall Carpet
- Linoleum
- Laminate
- Stone
- Ceramic Tile
- Luxury Vinyl Plank Tile
- Luxury Vinyl Tile
Bedrooms and Bathrooms
- 3 Bedrooms
- Cedar Closet: Carpet, Ceramic Tiles, Tub Only, Shower Only, Ceiling Fan(s), Vinyl, Hardwood
- Walk-In Closet: Carpet, Ceramic Tiles, Tub Only, Shower Only, Ceiling Fan(s), Vinyl, Hardwood
- 2 Full Bathrooms
- Double Vanity
- Bathtub with Shower
Finished Basement
- Partial Basement
- Walk-Up Access
- Laundry in Basement
Outdoor Features
- Deck
- Enclosed patio or porch
Utilities
- Central Heating and Cooling System
- Heat Pump System
- Heating System Uses Natural Gas
Community Details
- No Home Owners Association
- Westbrooke Subdivision
Listing and Financial Details
- Assessor Parcel Number NP89000016-0006
Ownership History
Purchase Details
Home Financials for this Owner
Home Financials are based on the most recent Mortgage that was taken out on this home.Similar Homes in Overland Park, KS
Home Values in the Area
Average Home Value in this Area
Purchase History
| Date | Buyer | Sale Price | Title Company |
|---|---|---|---|
| Clark Katherine | $265,366 | Security 1St Title |
Mortgage History
| Date | Status | Borrower | Loan Amount |
|---|---|---|---|
| Open | Clark Katherine | $199,524 |
Property History
| Date | Event | Price | Change | Sq Ft Price |
|---|---|---|---|---|
| 01/06/2022 01/06/22 | Sold | -- | -- | -- |
| 12/16/2021 12/16/21 | Pending | -- | -- | -- |
| 12/02/2021 12/02/21 | For Sale | $242,000 | -- | $111 / Sq Ft |
Tax History Compared to Growth
Tax History
| Year | Tax Paid | Tax Assessment Tax Assessment Total Assessment is a certain percentage of the fair market value that is determined by local assessors to be the total taxable value of land and additions on the property. | Land | Improvement |
|---|---|---|---|---|
| 2024 | $2,705 | $28,474 | $7,376 | $21,098 |
| 2023 | $2,456 | $25,300 | $6,706 | $18,594 |
| 2022 | $2,419 | $25,082 | $6,706 | $18,376 |
| 2021 | $2,308 | $22,632 | $5,587 | $17,045 |
| 2020 | $2,240 | $22,000 | $4,467 | $17,533 |
| 2019 | $2,002 | $19,689 | $3,462 | $16,227 |
| 2018 | $1,936 | $18,964 | $3,462 | $15,502 |
| 2017 | $1,750 | $16,883 | $3,462 | $13,421 |
| 2016 | $1,665 | $15,813 | $3,462 | $12,351 |
| 2015 | $1,547 | $15,020 | $3,462 | $11,558 |
| 2013 | -- | $15,043 | $3,462 | $11,581 |
Agents Affiliated with this Home
-
Kevin White

Seller's Agent in 2022
Kevin White
Crown Realty
(913) 285-2500
1 in this area
85 Total Sales
-
Bryan Parrish

Buyer's Agent in 2022
Bryan Parrish
Keller Williams Realty Partner
(816) 309-1767
2 in this area
104 Total Sales
Map
Source: Heartland MLS
MLS Number: 2357288
APN: NP89000016-0006
- 10606 W 89th Terrace
- 10616 W 90th St
- 8761 Larsen St
- 9006 Mastin St
- 8885 Westbrooke Dr
- 10202 Moody Park Dr
- 10009 W 88th Terrace
- 8903 Mastin St
- 10319 W 92nd Place
- 9724 W 91st St
- 9336 Goddard St
- 9408 Goddard St
- 9406 Switzer St
- 9415 Bluejacket St
- 9225 Hayes Dr
- 11008 W 95th Terrace
- 10120 W 96th St Unit F
- 9600 Perry Ln
- 10244 W 96th Terrace
- 9629 Reeder St
- 10601 W 89th St
- 10517 W 89th St
- 10605 W 89th St
- 10518 W 89th Terrace
- 10509 W 89th St
- 10514 W 89th Terrace
- 10609 W 89th St
- 10602 W 89th Terrace
- 10514 W 89th St
- 10510 W 89th Terrace
- 10606 W 89th St
- 10505 W 89th St
- 10613 W 89th St
- 10510 W 89th St
- 10610 W 89th St
- 10506 W 89th Terrace
- 10610 W 89th Terrace
- 10506 W 89th St
- 10601 W 88th Terrace
- 10616 W 89th St
