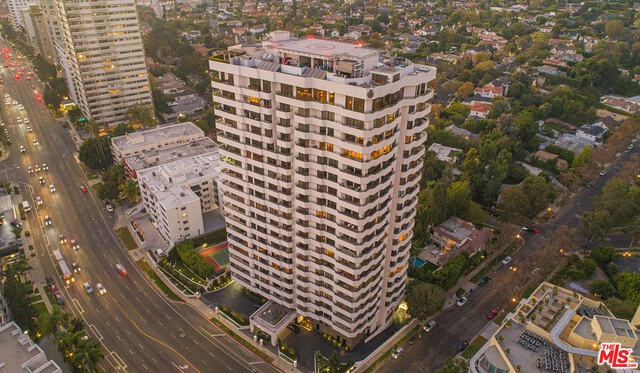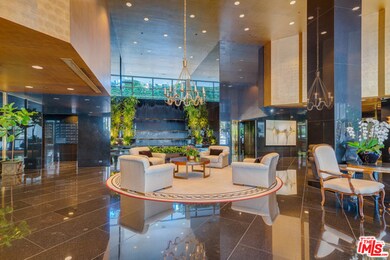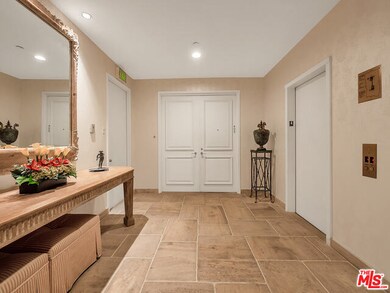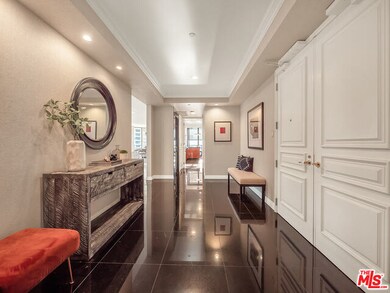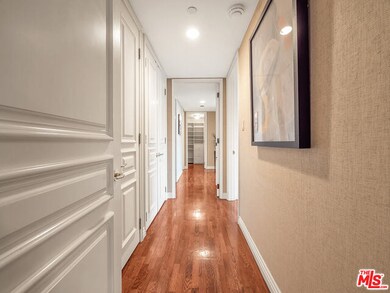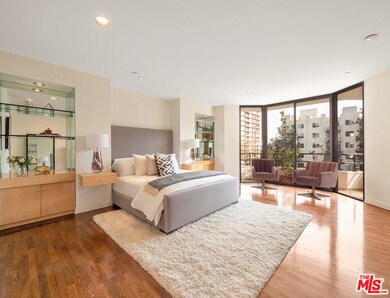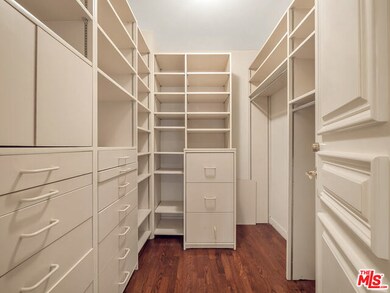
The Wilshire House 10601 Wilshire Blvd Unit 403 Los Angeles, CA 90024
Westwood NeighborhoodHighlights
- Concierge
- Steam Room
- 24-Hour Security
- Warner Avenue Elementary Rated A
- Fitness Center
- Heated In Ground Pool
About This Home
As of May 2021Elegant & tastefully done 2Bed & Den (3rd room poss.) residence in Exclusive Wilshire House, LA's most prestigious full service with 24-hrs security high-rise building on famed Wilshire Corridor. Grand entry foyer leads to a spacious and bright living & dining room with designer fireplace, separate open den, remodeled gourmet kitchen with top-of-the line appliances and sunny breakfast area, sumptuous Master suite with 2-walk-in closets and large bathroom, 2nd bedroom en-suite, generous closet space throughout and a powder room. Corner unit with most coveted floorplan. Extremely private. Wrap-around balconies with floor to ceiling windows creates expansive space & desirable views. Fabulous buy! Trust Sale, No court confirmation required.
Last Agent to Sell the Property
Elite Properties Realty License #00987570 Listed on: 02/16/2021
Last Buyer's Agent
Fredrick Jones
Coldwell Banker Realty License #01944826
Property Details
Home Type
- Condominium
Est. Annual Taxes
- $21,392
Year Built
- Built in 1982
HOA Fees
- $3,306 Monthly HOA Fees
Home Design
- Contemporary Architecture
Interior Spaces
- 2,635 Sq Ft Home
- Built-In Features
- Gas Fireplace
- Living Room with Fireplace
- Dining Room
- Den
Kitchen
- Breakfast Area or Nook
- Oven or Range
- Microwave
- Freezer
- Ice Maker
- Dishwasher
- Disposal
Flooring
- Wood
- Stone
Bedrooms and Bathrooms
- 2 Bedrooms
- Walk-In Closet
- Powder Room
Laundry
- Laundry in unit
- Dryer
- Washer
Home Security
Parking
- 2 Covered Spaces
- Covered Parking
Pool
- Heated In Ground Pool
- Heated Spa
Outdoor Features
- Covered patio or porch
Utilities
- Central Heating and Cooling System
- Satellite Dish
Listing and Financial Details
- Assessor Parcel Number 4360-031-031
Community Details
Overview
- 63 Units
- 21-Story Property
Amenities
- Concierge
- Valet Parking
- Sundeck
- Community Fire Pit
- Steam Room
- Meeting Room
- Elevator
- Community Storage Space
Recreation
- Tennis Courts
- Community Pool
- Community Spa
Pet Policy
- Pets Allowed
Security
- 24-Hour Security
- Carbon Monoxide Detectors
- Fire and Smoke Detector
- Fire Sprinkler System
Ownership History
Purchase Details
Purchase Details
Home Financials for this Owner
Home Financials are based on the most recent Mortgage that was taken out on this home.Purchase Details
Purchase Details
Purchase Details
Purchase Details
Home Financials for this Owner
Home Financials are based on the most recent Mortgage that was taken out on this home.Purchase Details
Home Financials for this Owner
Home Financials are based on the most recent Mortgage that was taken out on this home.Purchase Details
Purchase Details
Purchase Details
Home Financials for this Owner
Home Financials are based on the most recent Mortgage that was taken out on this home.Purchase Details
Home Financials for this Owner
Home Financials are based on the most recent Mortgage that was taken out on this home.Purchase Details
Purchase Details
Purchase Details
Home Financials for this Owner
Home Financials are based on the most recent Mortgage that was taken out on this home.Purchase Details
Similar Homes in the area
Home Values in the Area
Average Home Value in this Area
Purchase History
| Date | Type | Sale Price | Title Company |
|---|---|---|---|
| Deed | -- | None Listed On Document | |
| Grant Deed | $1,670,000 | Provident Title Company | |
| Interfamily Deed Transfer | -- | Accommodation | |
| Interfamily Deed Transfer | -- | Accommodation | |
| Interfamily Deed Transfer | -- | Accommodation | |
| Interfamily Deed Transfer | -- | Accommodation | |
| Grant Deed | $1,100,000 | Equity Title Company | |
| Interfamily Deed Transfer | -- | -- | |
| Gift Deed | -- | -- | |
| Interfamily Deed Transfer | -- | -- | |
| Grant Deed | $790,000 | -- | |
| Interfamily Deed Transfer | -- | -- | |
| Interfamily Deed Transfer | -- | -- | |
| Grant Deed | $790,000 | Provident Title | |
| Quit Claim Deed | -- | -- |
Mortgage History
| Date | Status | Loan Amount | Loan Type |
|---|---|---|---|
| Previous Owner | $870,000 | New Conventional | |
| Previous Owner | $685,000 | Adjustable Rate Mortgage/ARM | |
| Previous Owner | $685,000 | New Conventional | |
| Previous Owner | $150,000 | Credit Line Revolving | |
| Previous Owner | $700,000 | Purchase Money Mortgage | |
| Previous Owner | $100,000 | Credit Line Revolving | |
| Previous Owner | $100,000 | Credit Line Revolving | |
| Previous Owner | $632,000 | Unknown | |
| Previous Owner | $590,000 | No Value Available |
Property History
| Date | Event | Price | Change | Sq Ft Price |
|---|---|---|---|---|
| 05/27/2025 05/27/25 | For Sale | $1,995,000 | +19.5% | $757 / Sq Ft |
| 05/04/2021 05/04/21 | Sold | $1,670,000 | -1.8% | $634 / Sq Ft |
| 02/23/2021 02/23/21 | Pending | -- | -- | -- |
| 02/16/2021 02/16/21 | For Sale | $1,700,000 | -- | $645 / Sq Ft |
Tax History Compared to Growth
Tax History
| Year | Tax Paid | Tax Assessment Tax Assessment Total Assessment is a certain percentage of the fair market value that is determined by local assessors to be the total taxable value of land and additions on the property. | Land | Improvement |
|---|---|---|---|---|
| 2024 | $21,392 | $1,772,216 | $762,053 | $1,010,163 |
| 2023 | $20,974 | $1,737,467 | $747,111 | $990,356 |
| 2022 | $19,989 | $1,703,400 | $732,462 | $970,938 |
| 2021 | $17,410 | $1,471,827 | $731,632 | $740,195 |
| 2020 | $17,591 | $1,456,737 | $724,131 | $732,606 |
| 2019 | $16,881 | $1,428,175 | $709,933 | $718,242 |
| 2018 | $16,849 | $1,400,172 | $696,013 | $704,159 |
| 2016 | $16,106 | $1,345,803 | $668,987 | $676,816 |
| 2015 | $15,867 | $1,325,589 | $658,939 | $666,650 |
| 2014 | $15,913 | $1,299,624 | $646,032 | $653,592 |
Agents Affiliated with this Home
-
Mazda Hoghoughi

Seller's Agent in 2021
Mazda Hoghoughi
Elite Properties Realty
(310) 210-2225
15 in this area
26 Total Sales
-

Buyer's Agent in 2021
Fredrick Jones
Coldwell Banker Realty
About The Wilshire House
Map
Source: The MLS
MLS Number: 21-693736
APN: 4360-031-031
- 10601 Wilshire Blvd Unit 403
- 10601 Wilshire Blvd Unit PHE
- 10601 Wilshire Blvd Unit 19E
- 10590 Wilshire Blvd Unit 1802
- 10580 Wilshire Blvd Unit 19
- 10580 Wilshire Blvd Unit 6
- 10580 Wilshire Blvd Unit 23
- 10580 Wilshire Blvd Unit 15NW
- 10580 Wilshire Blvd Unit 8SW
- 10580 Wilshire Blvd Unit 16
- 10580 Wilshire Blvd Unit 26
- 10551 Wilshire Blvd Unit 1703
- 10580 Wilshire Unit 15SW
- 10660 Wilshire Blvd Unit 1505
- 10660 Wilshire Blvd Unit 410
- 10627 Ashton Ave Unit 103
- 10560 Wilshire Blvd Unit 1701
- 10560 Wilshire Blvd Unit 1702
- 10560 Wilshire Blvd Unit 1805
- 10701 Wilshire Blvd Unit 701
