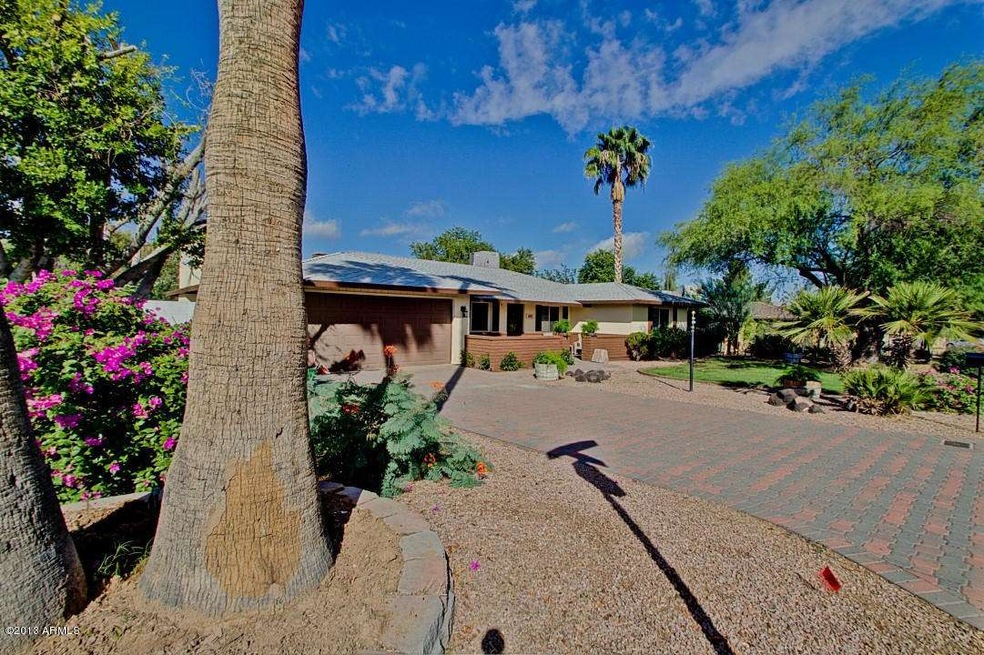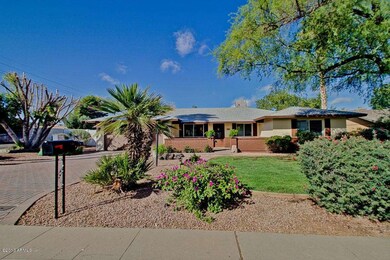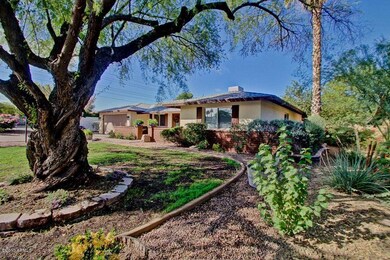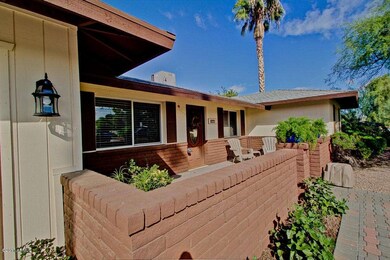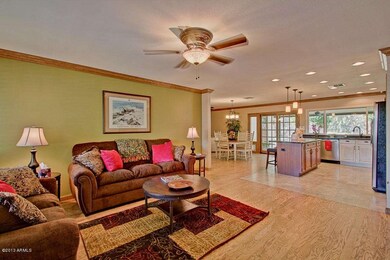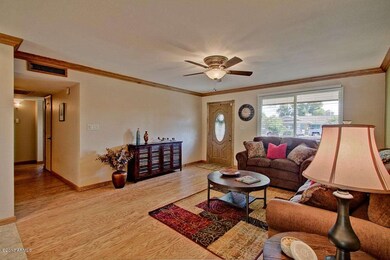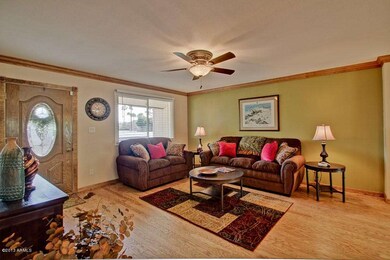
10602 N 35th St Phoenix, AZ 85028
Paradise Valley NeighborhoodHighlights
- Wood Flooring
- Corner Lot
- No HOA
- Mercury Mine Elementary School Rated A
- Granite Countertops
- Gazebo
About This Home
As of June 2021BEAUTIFUL REMODELED home in desirable North Phoenix location...features Cozy family room with Stunning Stacked Stone Fireplace & Built In Cabinets, Open Kitchen has new stainless appliances, granite countertops, large island with pendant lights, 4 bedrooms, Beautiful Tile & Wood Floors in all the right places, new carpet in all bedrooms, Updated baths feature tile showers and granite countertops, Wood Crown Molding, Custom Paint, New Dual Pane/Low E windows t/o, new interior lighting, fans & coach lighting, Upgraded Interior Doors, and more...Relax in resort style grass backyard complete with Large Covered Patio, Ramada, Waterfall and Storage shed...plenty of room for a pool, New Exterior Paint, Court yard style entry with Brick Pavers..
Last Agent to Sell the Property
Realty ONE Group License #SA633756000 Listed on: 10/10/2013
Home Details
Home Type
- Single Family
Est. Annual Taxes
- $1,343
Year Built
- Built in 1973
Lot Details
- 10,665 Sq Ft Lot
- Desert faces the front and back of the property
- Block Wall Fence
- Corner Lot
- Front Yard Sprinklers
- Sprinklers on Timer
- Grass Covered Lot
Parking
- 2 Car Garage
Home Design
- Composition Roof
- Block Exterior
Interior Spaces
- 1,946 Sq Ft Home
- 1-Story Property
- Ceiling Fan
- Double Pane Windows
- Low Emissivity Windows
- Vinyl Clad Windows
- Family Room with Fireplace
Kitchen
- Eat-In Kitchen
- Built-In Microwave
- Dishwasher
- Kitchen Island
- Granite Countertops
Flooring
- Wood
- Carpet
- Tile
Bedrooms and Bathrooms
- 4 Bedrooms
- 2 Bathrooms
- Dual Vanity Sinks in Primary Bathroom
Laundry
- Laundry in unit
- Washer and Dryer Hookup
Outdoor Features
- Patio
- Gazebo
Schools
- Mercury Mine Elementary School
- Shea Middle School
- Shadow Mountain High School
Utilities
- Refrigerated Cooling System
- Refrigerated and Evaporative Cooling System
- Evaporated cooling system
- Heating System Uses Natural Gas
- High Speed Internet
- Cable TV Available
Community Details
- No Home Owners Association
- Paradise Valley Palms Subdivision, Capistrano Floorplan
Listing and Financial Details
- Tax Lot 24
- Assessor Parcel Number 166-36-145
Ownership History
Purchase Details
Home Financials for this Owner
Home Financials are based on the most recent Mortgage that was taken out on this home.Purchase Details
Home Financials for this Owner
Home Financials are based on the most recent Mortgage that was taken out on this home.Purchase Details
Home Financials for this Owner
Home Financials are based on the most recent Mortgage that was taken out on this home.Purchase Details
Home Financials for this Owner
Home Financials are based on the most recent Mortgage that was taken out on this home.Purchase Details
Purchase Details
Home Financials for this Owner
Home Financials are based on the most recent Mortgage that was taken out on this home.Similar Homes in Phoenix, AZ
Home Values in the Area
Average Home Value in this Area
Purchase History
| Date | Type | Sale Price | Title Company |
|---|---|---|---|
| Warranty Deed | $440,000 | Premier Title Agency | |
| Warranty Deed | -- | Equity Title Agency Inc | |
| Warranty Deed | $305,000 | Equity Title Agency Inc | |
| Cash Sale Deed | $169,900 | American Title Service Agenc | |
| Trustee Deed | $379,938 | Accommodation | |
| Interfamily Deed Transfer | -- | North American Title Co | |
| Warranty Deed | $381,500 | North American Title Co |
Mortgage History
| Date | Status | Loan Amount | Loan Type |
|---|---|---|---|
| Open | $24,000 | New Conventional | |
| Open | $376,963 | Commercial | |
| Previous Owner | $244,000 | New Conventional | |
| Previous Owner | $244,000 | New Conventional | |
| Previous Owner | $382,425 | Purchase Money Mortgage |
Property History
| Date | Event | Price | Change | Sq Ft Price |
|---|---|---|---|---|
| 05/13/2025 05/13/25 | Price Changed | $587,000 | -0.3% | $328 / Sq Ft |
| 04/30/2025 04/30/25 | Price Changed | $589,000 | -1.7% | $329 / Sq Ft |
| 04/17/2025 04/17/25 | Price Changed | $598,900 | -0.2% | $334 / Sq Ft |
| 04/03/2025 04/03/25 | Price Changed | $599,900 | -3.1% | $335 / Sq Ft |
| 03/31/2025 03/31/25 | Price Changed | $619,000 | -1.3% | $345 / Sq Ft |
| 03/17/2025 03/17/25 | For Sale | $627,000 | +42.5% | $350 / Sq Ft |
| 06/08/2021 06/08/21 | Sold | $440,000 | 0.0% | $246 / Sq Ft |
| 05/28/2021 05/28/21 | For Sale | $440,000 | 0.0% | $246 / Sq Ft |
| 03/21/2021 03/21/21 | Price Changed | $440,000 | -4.3% | $246 / Sq Ft |
| 03/11/2021 03/11/21 | For Sale | $460,000 | 0.0% | $257 / Sq Ft |
| 10/01/2020 10/01/20 | Rented | $2,200 | 0.0% | -- |
| 09/27/2020 09/27/20 | For Rent | $2,200 | 0.0% | -- |
| 08/17/2020 08/17/20 | Off Market | $2,200 | -- | -- |
| 08/14/2020 08/14/20 | For Rent | $2,200 | +10.0% | -- |
| 06/01/2019 06/01/19 | Rented | $2,000 | 0.0% | -- |
| 05/15/2019 05/15/19 | Under Contract | -- | -- | -- |
| 05/06/2019 05/06/19 | Price Changed | $2,000 | -4.8% | $1 / Sq Ft |
| 05/02/2019 05/02/19 | Price Changed | $2,100 | -2.3% | $1 / Sq Ft |
| 04/28/2019 04/28/19 | Price Changed | $2,150 | -6.5% | $1 / Sq Ft |
| 04/16/2019 04/16/19 | For Rent | $2,300 | 0.0% | -- |
| 12/30/2013 12/30/13 | Sold | $305,000 | -4.5% | $157 / Sq Ft |
| 11/08/2013 11/08/13 | Pending | -- | -- | -- |
| 10/26/2013 10/26/13 | Price Changed | $319,500 | -1.7% | $164 / Sq Ft |
| 10/09/2013 10/09/13 | For Sale | $324,900 | +91.2% | $167 / Sq Ft |
| 03/29/2013 03/29/13 | Sold | $169,900 | 0.0% | $87 / Sq Ft |
| 03/12/2013 03/12/13 | Pending | -- | -- | -- |
| 03/12/2013 03/12/13 | For Sale | $169,900 | -- | $87 / Sq Ft |
Tax History Compared to Growth
Tax History
| Year | Tax Paid | Tax Assessment Tax Assessment Total Assessment is a certain percentage of the fair market value that is determined by local assessors to be the total taxable value of land and additions on the property. | Land | Improvement |
|---|---|---|---|---|
| 2025 | $1,654 | $19,604 | -- | -- |
| 2024 | $1,616 | $18,670 | -- | -- |
| 2023 | $1,616 | $39,400 | $7,880 | $31,520 |
| 2022 | $1,601 | $31,430 | $6,280 | $25,150 |
| 2021 | $1,628 | $27,110 | $5,420 | $21,690 |
| 2020 | $1,838 | $25,660 | $5,130 | $20,530 |
| 2019 | $1,579 | $23,030 | $4,600 | $18,430 |
| 2018 | $1,522 | $21,970 | $4,390 | $17,580 |
| 2017 | $1,453 | $21,030 | $4,200 | $16,830 |
| 2016 | $1,430 | $21,350 | $4,270 | $17,080 |
| 2015 | $1,327 | $19,400 | $3,880 | $15,520 |
Agents Affiliated with this Home
-
Holly Warnol

Seller's Agent in 2025
Holly Warnol
RE/MAX
(480) 792-9500
3 in this area
7 Total Sales
-
Kevin Goley

Seller's Agent in 2021
Kevin Goley
My Home Group
(480) 734-7942
7 in this area
66 Total Sales
-
D
Buyer's Agent in 2021
David Johnson
Real Broker
-
Son Nguyen

Seller's Agent in 2020
Son Nguyen
Vina Realty
(602) 405-9128
2 in this area
158 Total Sales
-
James S. Rittenhouse
J
Seller Co-Listing Agent in 2020
James S. Rittenhouse
Vina Realty
(602) 405-9128
71 Total Sales
-
N
Buyer's Agent in 2020
Non-MLS Agent
Non-MLS Office
Map
Source: Arizona Regional Multiple Listing Service (ARMLS)
MLS Number: 5012395
APN: 166-36-145
- 10240 N 34th Place
- 3341 E Cochise Rd
- 10310 N 37th St
- 10844 N 37th Way
- 3531 E Onyx Ave
- 3224 E Desert Cove Ave
- 11035 N 37th St
- 4040 E Vía Estrella
- 3128 E Desert Cove Ave
- 3830 E Desert Cove Ave
- 10235 N 31st St Unit 2
- 11207 N 32nd St
- 3128 E Cheryl Dr
- 3954 E Becker Ln
- 11011 N 39th St
- 11208 N 39th St
- 4008 E Alan Ln
- 2885 E North Ln
- 4032 E Cannon Dr
- 3050 E Cholla St
