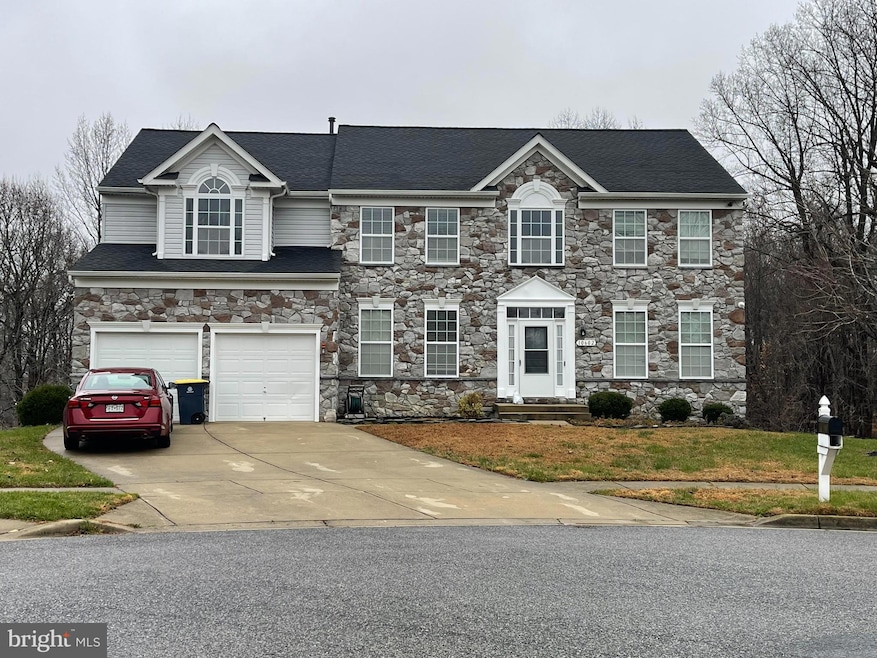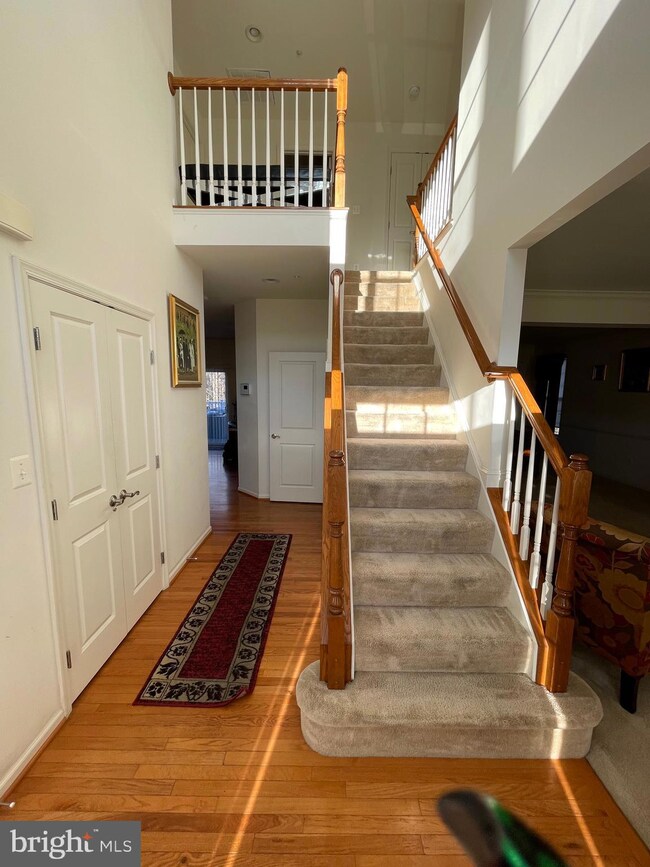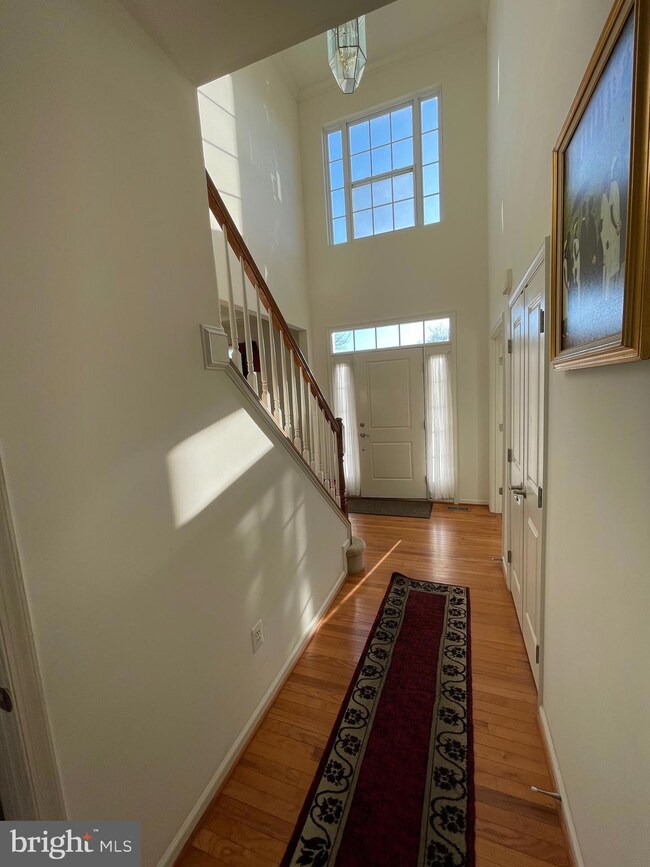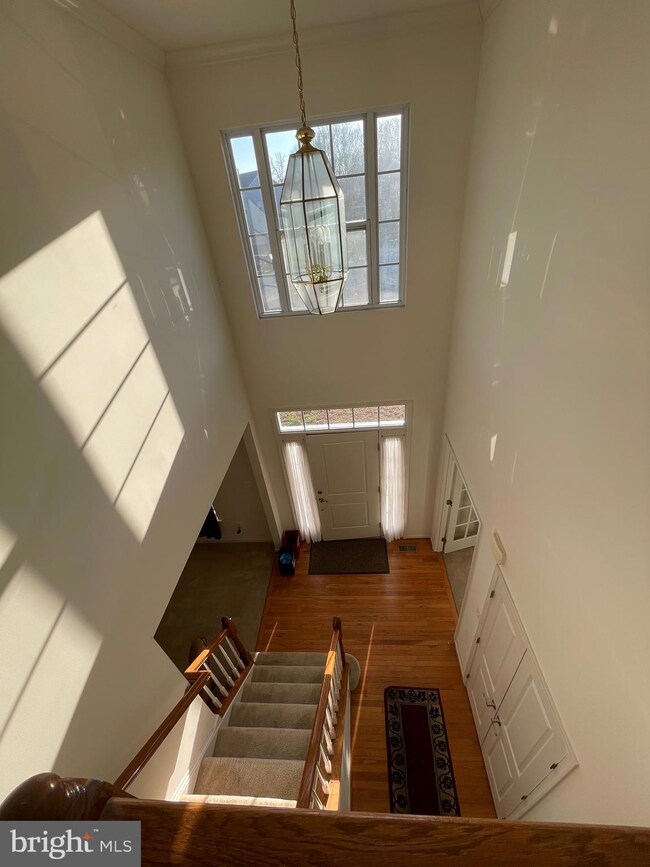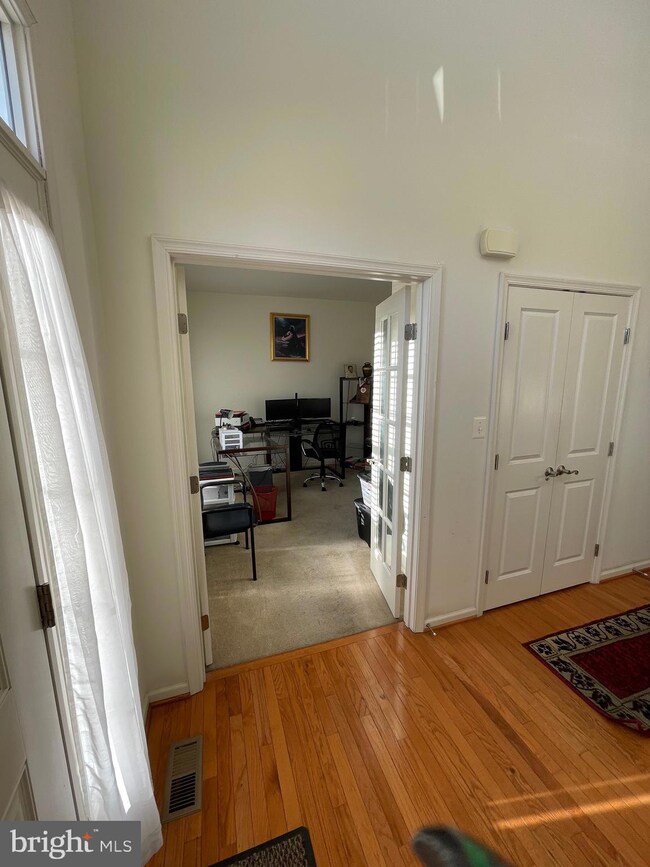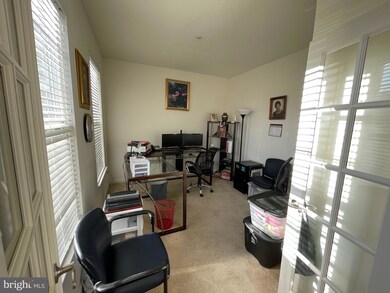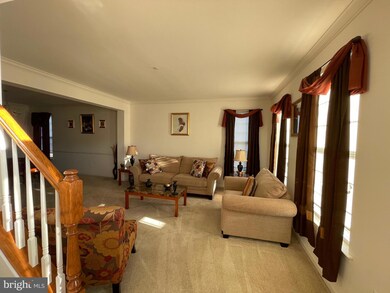
10602 Quaking Aspen Way Clinton, MD 20735
Estimated Value: $681,843 - $718,000
Highlights
- Home Theater
- Deck
- Traditional Floor Plan
- Colonial Architecture
- Recreation Room
- Wood Flooring
About This Home
As of February 2023Price Reduced!!!!! - This beautiful 3 Level Colonial with a 2-car garage features over 4,500 sf of living space with 5 Bedrooms, 4.5 Bathrooms, Living Room, Separate Dining Room, Office/Library, and family room w/gas fireplace on the main level. Hardwood in Foyer, Hallway and Kitchen, Kitchen w/granite and stainless-steel appliances and island, double wall ovens and a cooktop, Large primary suite with sitting area and large bathroom (separate shower and soaking tub with double vanity, plus 3 additional bedrooms and 2 additional bathrooms and laundry area on upper level, 9' ceilings on main level, deck for entertaining. Large rec room in basement along with a Media/Theater room, exercise/bonus room, storage and 5th bedroom Close to shopping, entertainment, hospital and major routes.
Last Agent to Sell the Property
Bennett Realty Solutions License #SP98371374 Listed on: 12/09/2022

Home Details
Home Type
- Single Family
Est. Annual Taxes
- $6,078
Year Built
- Built in 2011
Lot Details
- 0.37 Acre Lot
- Property is in very good condition
- Property is zoned RR
HOA Fees
- $46 Monthly HOA Fees
Parking
- 2 Car Attached Garage
- Front Facing Garage
Home Design
- Colonial Architecture
- Brick Foundation
- Frame Construction
- Stone Siding
- Vinyl Siding
Interior Spaces
- Property has 3 Levels
- Traditional Floor Plan
- Chair Railings
- Crown Molding
- Ceiling Fan
- Gas Fireplace
- Entrance Foyer
- Family Room Off Kitchen
- Living Room
- Formal Dining Room
- Home Theater
- Den
- Recreation Room
- Storage Room
- Home Gym
- Basement
- Connecting Stairway
Kitchen
- Eat-In Kitchen
- Built-In Double Oven
- Cooktop with Range Hood
- Dishwasher
- Stainless Steel Appliances
- Kitchen Island
- Disposal
Flooring
- Wood
- Carpet
Bedrooms and Bathrooms
- 4 Bedrooms
- En-Suite Primary Bedroom
- En-Suite Bathroom
- Walk-In Closet
- Soaking Tub
Laundry
- Laundry on upper level
- Dryer
- Washer
Outdoor Features
- Deck
Schools
- Waldon Woods Elementary School
- Stephen Decatur Middle School
- Surrattsville High School
Utilities
- Forced Air Heating and Cooling System
- Vented Exhaust Fan
- Natural Gas Water Heater
Community Details
- Timberridge Hoa/Iko Community Mgmt. HOA, Phone Number (301) 924-4050
- Timber Ridge Plat 1 Subdivision
Listing and Financial Details
- Tax Lot 17
- Assessor Parcel Number 17093658366
Ownership History
Purchase Details
Home Financials for this Owner
Home Financials are based on the most recent Mortgage that was taken out on this home.Similar Homes in Clinton, MD
Home Values in the Area
Average Home Value in this Area
Purchase History
| Date | Buyer | Sale Price | Title Company |
|---|---|---|---|
| Oliver Stephon | $625,000 | Turnkey Title |
Mortgage History
| Date | Status | Borrower | Loan Amount |
|---|---|---|---|
| Open | Oliver Stephon | $613,679 | |
| Previous Owner | Brown Aldo R | $345,595 |
Property History
| Date | Event | Price | Change | Sq Ft Price |
|---|---|---|---|---|
| 02/24/2023 02/24/23 | Sold | $625,000 | 0.0% | $137 / Sq Ft |
| 01/11/2023 01/11/23 | Pending | -- | -- | -- |
| 01/03/2023 01/03/23 | Price Changed | $625,000 | -0.8% | $137 / Sq Ft |
| 12/09/2022 12/09/22 | For Sale | $630,000 | -- | $138 / Sq Ft |
Tax History Compared to Growth
Tax History
| Year | Tax Paid | Tax Assessment Tax Assessment Total Assessment is a certain percentage of the fair market value that is determined by local assessors to be the total taxable value of land and additions on the property. | Land | Improvement |
|---|---|---|---|---|
| 2024 | $7,526 | $479,633 | $0 | $0 |
| 2023 | $6,802 | $430,967 | $0 | $0 |
| 2022 | $4,251 | $382,300 | $127,400 | $254,900 |
| 2021 | $12,091 | $379,433 | $0 | $0 |
| 2020 | $5,961 | $376,567 | $0 | $0 |
| 2019 | $5,663 | $373,700 | $101,200 | $272,500 |
| 2018 | $5,720 | $364,100 | $0 | $0 |
| 2017 | $5,468 | $354,500 | $0 | $0 |
| 2016 | -- | $344,900 | $0 | $0 |
| 2015 | $5,030 | $344,900 | $0 | $0 |
| 2014 | $5,030 | $344,900 | $0 | $0 |
Agents Affiliated with this Home
-
Wenda Tucker

Seller's Agent in 2023
Wenda Tucker
Bennett Realty Solutions
(240) 383-0955
2 in this area
36 Total Sales
-
Crystal Brooks
C
Buyer's Agent in 2023
Crystal Brooks
Next Step Realty
(410) 845-1039
1 in this area
19 Total Sales
Map
Source: Bright MLS
MLS Number: MDPG2064860
APN: 09-3658366
- 7424 Serenade Cir
- 7315 Serenade Cir
- 10215 Goosecreek Ct
- 7300 Jill View Way Unit 22
- 6911 Killarney St
- 6908 Dunnigan Dr
- 10401 Serenade Ln
- 7300 Roxy Run Unit 6
- 7304 Roxy Run Unit 8
- 7308 Roxy Run Unit 10
- 10406 Ashley Heights Way
- 6510 Killarney St
- 7027 Sand Cherry Way
- 9802 Fox Run Dr
- 6913 Fulford St
- 10403 Libation Ct
- 8009 Poplar Hill Dr
- 8012 Poplar Hill Dr
- 6322 Clinton Way
- 6706 Surratts Rd
- 10602 Quaking Aspen Way
- 10604 Quaking Aspen Way
- 10600 Quaking Aspen Way
- 10606 Quaking Aspen Way
- 10601 Quaking Aspen Way
- 10603 Quaking Aspen Way
- 10605 Quaking Aspen Way
- 7200 White Bud Ct
- 7202 White Bud Ct
- 10607 Quaking Aspen Way
- 7204 White Bud Ct
- 7201 White Bud Ct
- 10611 Quaking Aspen Way
- 7426 Serenade Cir
- 7428 Serenade Cir
- 7422 Serenade Cir
- 7430 Serenade Cir
- 7420 Serenade Cir
- 7418 Serenade Cir
- 7434 Serenade Cir
