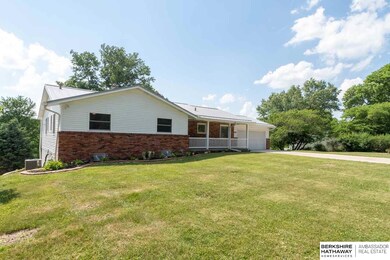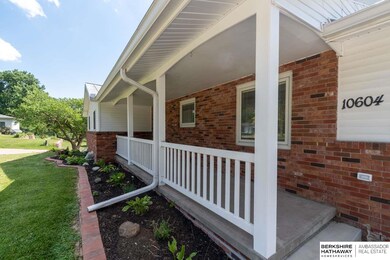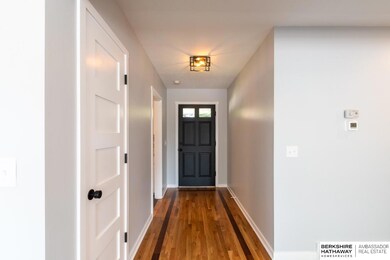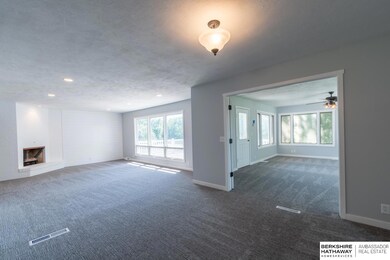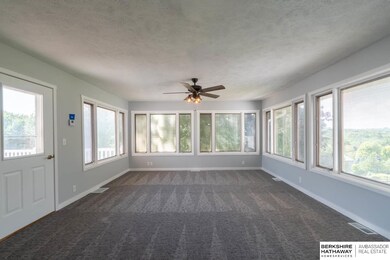
Highlights
- Deck
- Ranch Style House
- No HOA
- Living Room with Fireplace
- Corner Lot
- 2 Car Attached Garage
About This Home
As of July 2020Country living in the City at its finest! Completely renovated PONCA HILLS RANCH sits on approx 3/4 acre CORNER lot plenty of room for outbuilding or pool. Property consists of 4 bed/ 3 bath/ 2 car garage w/ over 3,200 finished sqft. Main floor has large living room w/ fireplace / large finished sunroom offering views from inside or on the new deck. All NEW paint throughout, black fixtures & hardware, recessed lighting throughout, new doors, trim, base, All Bathrooms remodeled. Beautiful kitchen w/ quartz countertops, subway tile backsplash, SS Appliances w/ double oven and tile flooring. Custom wood floor entryway & finished wood stairs. Shiplap accents throughout. HUGE walkout basement perfect for entertaining w/ large living room/ game room / custom wine room w/ bar/ storage rooms 3/4 bath & large 4th bedroom.All New patio and retaining walls along the outside. Easy access to interstate & downtown Omaha/Council Bluffs. AMA
Last Agent to Sell the Property
BHHS Ambassador Real Estate License #20090223 Listed on: 06/18/2020

Home Details
Home Type
- Single Family
Est. Annual Taxes
- $4,104
Year Built
- Built in 1968
Lot Details
- 0.68 Acre Lot
- Lot Dimensions are 200 x 150
- Partially Fenced Property
- Chain Link Fence
- Corner Lot
Parking
- 2 Car Attached Garage
- Garage Door Opener
Home Design
- Ranch Style House
- Traditional Architecture
- Brick Exterior Construction
- Block Foundation
- Vinyl Siding
Interior Spaces
- Wet Bar
- Ceiling Fan
- Gas Log Fireplace
- Electric Fireplace
- Living Room with Fireplace
- 2 Fireplaces
- Dining Area
- Finished Basement
- Walk-Out Basement
Kitchen
- Oven
- Microwave
- Dishwasher
- Disposal
Flooring
- Wall to Wall Carpet
- Ceramic Tile
- Vinyl
Bedrooms and Bathrooms
- 4 Bedrooms
Outdoor Features
- Deck
Utilities
- Central Air
- Heating System Uses Gas
- Septic Tank
- Phone Available
- Cable TV Available
Community Details
- No Home Owners Association
- Yorkshire Hills Subdivision
Listing and Financial Details
- Assessor Parcel Number 2553361083
Ownership History
Purchase Details
Home Financials for this Owner
Home Financials are based on the most recent Mortgage that was taken out on this home.Purchase Details
Home Financials for this Owner
Home Financials are based on the most recent Mortgage that was taken out on this home.Purchase Details
Home Financials for this Owner
Home Financials are based on the most recent Mortgage that was taken out on this home.Purchase Details
Similar Homes in Omaha, NE
Home Values in the Area
Average Home Value in this Area
Purchase History
| Date | Type | Sale Price | Title Company |
|---|---|---|---|
| Warranty Deed | $400,000 | Encompass T&E Llc | |
| Warranty Deed | $375,000 | Encompass Title & Escrow Llc | |
| Trustee Deed | $195,000 | Ambassador Title Services | |
| Interfamily Deed Transfer | -- | None Available |
Mortgage History
| Date | Status | Loan Amount | Loan Type |
|---|---|---|---|
| Open | $380,000 | New Conventional | |
| Previous Owner | $356,250 | New Conventional | |
| Previous Owner | $261,600 | Future Advance Clause Open End Mortgage | |
| Previous Owner | $55,000 | Construction | |
| Previous Owner | $116,000 | Unknown |
Property History
| Date | Event | Price | Change | Sq Ft Price |
|---|---|---|---|---|
| 07/31/2020 07/31/20 | Sold | $375,000 | 0.0% | $116 / Sq Ft |
| 06/23/2020 06/23/20 | Pending | -- | -- | -- |
| 06/18/2020 06/18/20 | For Sale | $375,000 | +92.3% | $116 / Sq Ft |
| 02/26/2020 02/26/20 | Sold | $195,000 | -15.2% | $62 / Sq Ft |
| 01/10/2020 01/10/20 | Pending | -- | -- | -- |
| 01/02/2020 01/02/20 | For Sale | $230,000 | -- | $73 / Sq Ft |
Tax History Compared to Growth
Tax History
| Year | Tax Paid | Tax Assessment Tax Assessment Total Assessment is a certain percentage of the fair market value that is determined by local assessors to be the total taxable value of land and additions on the property. | Land | Improvement |
|---|---|---|---|---|
| 2024 | $6,840 | $484,300 | $43,400 | $440,900 |
| 2023 | $6,840 | $413,300 | $43,400 | $369,900 |
| 2022 | $6,128 | $362,900 | $43,400 | $319,500 |
| 2021 | $4,535 | $269,000 | $43,400 | $225,600 |
| 2020 | $4,582 | $269,000 | $43,400 | $225,600 |
| 2019 | $4,104 | $241,300 | $43,400 | $197,900 |
| 2018 | $4,154 | $242,300 | $43,400 | $198,900 |
| 2017 | $3,836 | $242,300 | $43,400 | $198,900 |
| 2016 | $3,836 | $223,900 | $25,000 | $198,900 |
| 2015 | $3,733 | $223,900 | $25,000 | $198,900 |
| 2014 | $3,733 | $223,900 | $25,000 | $198,900 |
Agents Affiliated with this Home
-
Brett Haney

Seller's Agent in 2020
Brett Haney
BHHS Ambassador Real Estate
(402) 493-4663
40 Total Sales
-
Mike & Jody Briley

Seller's Agent in 2020
Mike & Jody Briley
BHHS Ambassador Real Estate
(402) 690-3106
176 Total Sales
-
Jody & Mike Briley

Seller Co-Listing Agent in 2020
Jody & Mike Briley
BHHS Ambassador Real Estate
(402) 739-1137
131 Total Sales
-
Wes Modlin

Buyer's Agent in 2020
Wes Modlin
BHHS Ambassador Real Estate
(402) 312-6049
14 Total Sales
Map
Source: Great Plains Regional MLS
MLS Number: 22014922
APN: 5336-1083-25
- 10945 N 51st St
- 4732 Manchester Dr
- 10303 N 47th Ave
- 4608 Manchester Dr
- 10955 N 58th Plaza
- 5850 Country Squire Plaza
- 5106 Raven Oaks Dr
- 11024 N 61st St
- 11611 N 59th St Unit LOT 10
- 11228 N 61st Cir
- 11701 N 59th St Unit LOT 11
- 11105 N 62nd St
- 11935 Calhoun Rd
- 11702 N 59th St Unit LOT 13
- 9967 Florence Heights Blvd
- 6426 Country Squire Ln
- TBD N Post Rd
- 6238 Bennington Rd
- 3635 Mckinley St
- 6511 Garvin St

