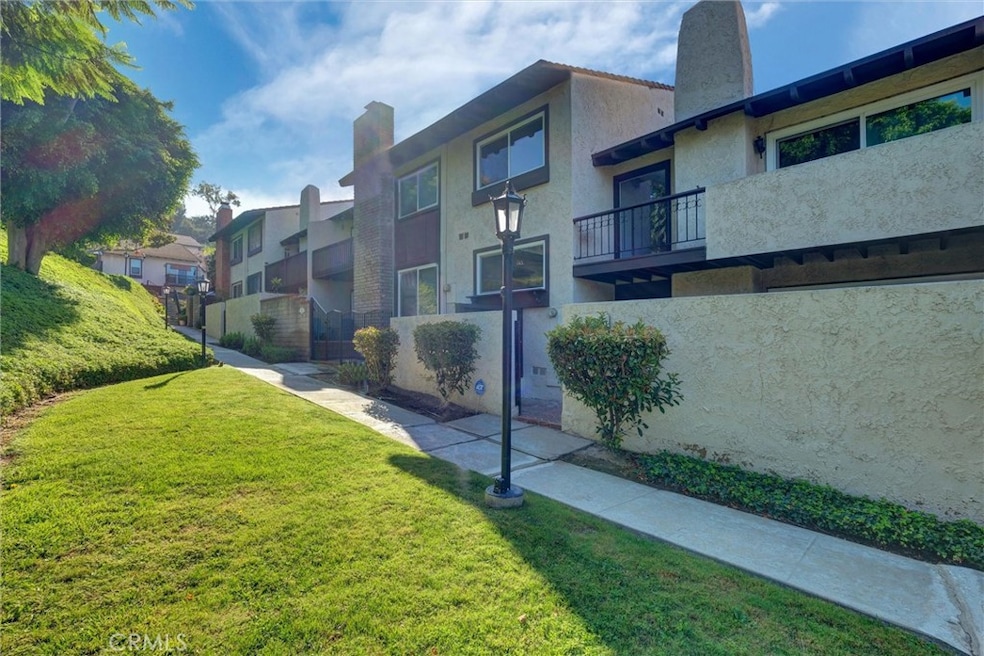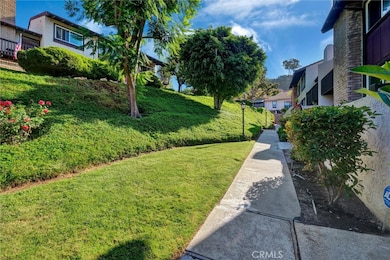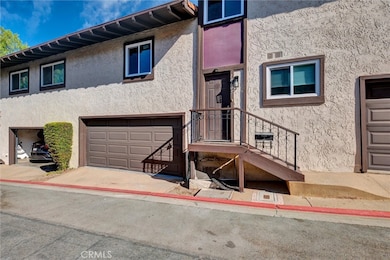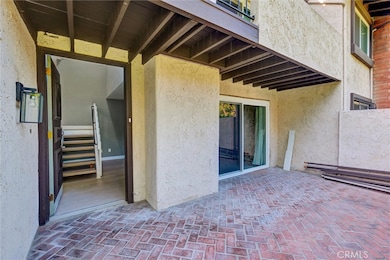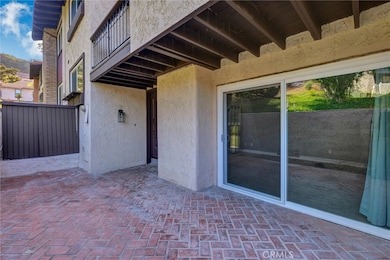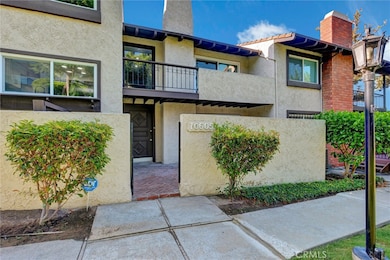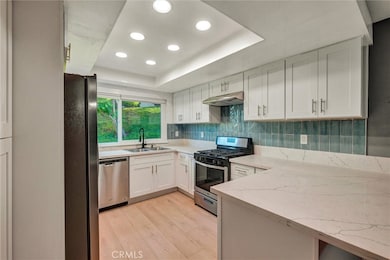10605 Cordoba Ct Whittier, CA 90601
West Whittier NeighborhoodEstimated payment $4,520/month
Highlights
- Spa
- Living Room with Attached Deck
- Neighborhood Views
- Dual Staircase
- Quartz Countertops
- Formal Dining Room
About This Home
WHAT A BEAUTY! This 4-bedroom townhome, is ready to move into and enjoy, All new cabinets, flooring and tile, windows and sliders make this your new home. Connivence location makes this elegant home a wonderful buy. Existing appliances include washer, dryer, refrigerator, are included in sale, without warranties.
Listing Agent
West Shores Realty, Inc. Brokerage Phone: 310-939-7171 License #00452827 Listed on: 09/10/2025

Townhouse Details
Home Type
- Townhome
Est. Annual Taxes
- $2,793
Year Built
- Built in 1967
Lot Details
- 1,630 Sq Ft Lot
- Two or More Common Walls
HOA Fees
- $340 Monthly HOA Fees
Parking
- 2 Car Direct Access Garage
- Parking Available
- Garage Door Opener
Home Design
- Entry on the 1st floor
- Turnkey
- Partial Copper Plumbing
Interior Spaces
- 1,745 Sq Ft Home
- 3-Story Property
- Dual Staircase
- Ceiling Fan
- Fireplace With Gas Starter
- Insulated Windows
- Entryway
- Living Room with Fireplace
- Living Room with Attached Deck
- Formal Dining Room
- Neighborhood Views
Kitchen
- Breakfast Bar
- Gas Oven
- Gas Range
- Free-Standing Range
- Water Line To Refrigerator
- Dishwasher
- Quartz Countertops
- Disposal
Bedrooms and Bathrooms
- 4 Bedrooms | 2 Main Level Bedrooms
- Walk-In Closet
- Remodeled Bathroom
- Quartz Bathroom Countertops
- Dual Vanity Sinks in Primary Bathroom
- Private Water Closet
- Bathtub with Shower
- Walk-in Shower
Laundry
- Laundry Room
- Dryer
- Washer
Home Security
Accessible Home Design
- Low Pile Carpeting
Outdoor Features
- Spa
- Balcony
- Open Patio
Schools
- Whittier High School
Utilities
- Central Heating and Cooling System
- Heating System Uses Natural Gas
- Natural Gas Connected
- Gas Water Heater
- Cable TV Available
Listing and Financial Details
- Tax Lot 78
- Tax Tract Number 26863
- Assessor Parcel Number 8126046029
- $543 per year additional tax assessments
Community Details
Overview
- 58 Units
- Hill & Dale Association, Phone Number (909) 581-6600
- M. Morales HOA
Recreation
- Community Pool
- Community Spa
Pet Policy
- Pets Allowed with Restrictions
Security
- Fire and Smoke Detector
Map
Home Values in the Area
Average Home Value in this Area
Tax History
| Year | Tax Paid | Tax Assessment Tax Assessment Total Assessment is a certain percentage of the fair market value that is determined by local assessors to be the total taxable value of land and additions on the property. | Land | Improvement |
|---|---|---|---|---|
| 2025 | $2,793 | $204,249 | $59,928 | $144,321 |
| 2024 | $2,793 | $200,245 | $58,753 | $141,492 |
| 2023 | $2,745 | $196,319 | $57,601 | $138,718 |
| 2022 | $2,691 | $192,471 | $56,472 | $135,999 |
| 2021 | $2,626 | $188,698 | $55,365 | $133,333 |
| 2019 | $2,597 | $183,103 | $53,724 | $129,379 |
| 2018 | $2,521 | $179,514 | $52,671 | $126,843 |
| 2016 | $2,434 | $172,545 | $50,627 | $121,918 |
| 2015 | $2,305 | $169,954 | $49,867 | $120,087 |
| 2014 | $2,331 | $166,626 | $48,891 | $117,735 |
Property History
| Date | Event | Price | List to Sale | Price per Sq Ft |
|---|---|---|---|---|
| 09/10/2025 09/10/25 | For Sale | $749,000 | -- | $429 / Sq Ft |
Purchase History
| Date | Type | Sale Price | Title Company |
|---|---|---|---|
| Interfamily Deed Transfer | -- | -- |
Source: California Regional Multiple Listing Service (CRMLS)
MLS Number: SB25200289
APN: 8126-046-029
- 5107 Vista Verde Way
- 5315 Bihr Ct
- 5307 Woodward Ln
- 11511 Beverly Dr
- 5518 Norwalk Blvd
- 11759 S Circle Dr
- 5577 Pioneer Blvd Unit 5
- 5593 Pioneer Blvd Unit 18
- 11302 Maple St
- 9943 Noyes St
- 3684 Elford Dr
- 9900 Tagus St Unit 30
- 4503 Silver Tip Dr
- 11338 Ridgegate Dr
- 10013 Obregon St
- 10503 Los Serranos Dr
- 10050 Obregon St
- 5903 Redman Ave
- 5729 Juarez Ave
- 11506 Sierra Sky Dr
- 5236 Palm Ave
- 10726 Orange Grove Ave Unit 10
- 12114 Rideout Place
- 5727 Magnolia Ave
- 12405 Beverly Dr
- 5848 Court Ave
- 6014 Hoover Ave
- 12224 Beverly Blvd
- 9021 Beverly Rd
- 6251 Milton Ave
- 12429 Hadley St
- 5103 Lindsey Ave Unit A
- 5103 Lindsey Ave Unit B
- 9148 Verner St Unit A
- 4288 Rosemead Blvd
- 6257 Comstock Ave
- 5851 Friends Ave
- 5851 Friends Ave
- 4200 Rosemead Blvd
- 4317 Rosemead Blvd
