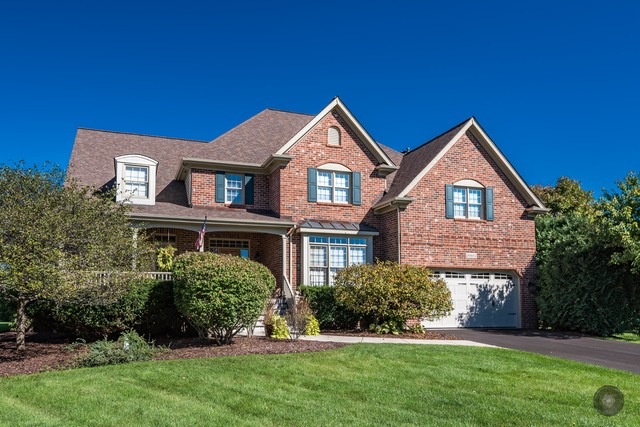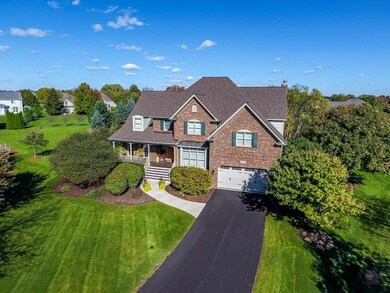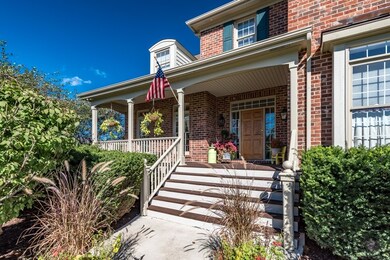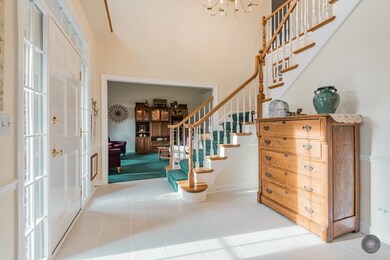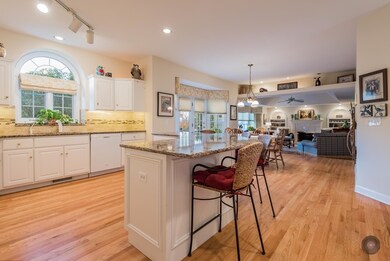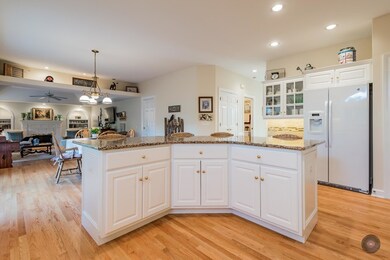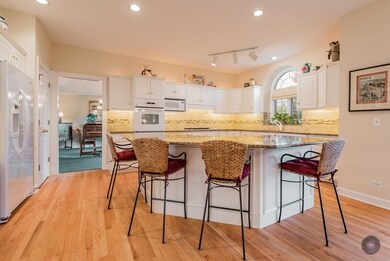
10605 S Quail Ridge Ct Naperville, IL 60564
Crestview Knoll NeighborhoodHighlights
- Deck
- Vaulted Ceiling
- Wood Flooring
- Oliver Julian Kendall Elementary School Rated A+
- Traditional Architecture
- Whirlpool Bathtub
About This Home
As of July 2023Pristine Custom "Autumn" Home Features Full 9' Look-Out Basement, Original Owners Have Maintained this home to Perfection! Oversized .7 Acre Cul-De-Sac Lot & Charming Front Porch! Dramatic 2S Foyer w/Turned Staircase, Newer Porcelain Tile Floor, 1st Flr Den w/French Doors, Cathedral Living Rm w/Custom Draperies, Large Dining RM Ftrs Bay Window, Tray Ceiling & Panoramic Yard Views, 9' Ceilings on 1st Floor, Beautiful Kitchen w/White Cabs, Hdwd Flrs, Granite Counters 2012, Center Island w/Breakfast Bar & Planning Desk, Gorgeous Tray Ceil Family Rm w/Bay Window, Fireplace w/Custom Mantle, B-I Cabinetry & Gleaming Hardwood Floors Refin:2015, Oversized White Trim, Int Painted 2016, Grand Master BR Suite w/Tray Ceiling + Cathedral Ceil Master Bath w Quartz Counters, Sep Showerr Retiled 2015, Whirlpool + Skylights! Large Guest Brs: Offer Cathedral Ceilings + Large WIC's Fabulous Bonus Rm/5th BR w/2 Closets! New Roof Apx 2013 W/ Warranty, Ext Stained Apx 2015, & Party Size 2 Level Deck
Last Agent to Sell the Property
Little Realty License #475126533 Listed on: 10/26/2017
Home Details
Home Type
- Single Family
Est. Annual Taxes
- $14,055
Year Built
- 1995
Lot Details
- Cul-De-Sac
- Southern Exposure
- East or West Exposure
- Dog Run
HOA Fees
- $48 per month
Parking
- Attached Garage
- Garage Transmitter
- Garage Door Opener
- Driveway
- Parking Included in Price
- Garage Is Owned
Home Design
- Traditional Architecture
- Brick Exterior Construction
- Slab Foundation
- Asphalt Shingled Roof
- Cedar
Interior Spaces
- Vaulted Ceiling
- Skylights
- Wood Burning Fireplace
- Includes Fireplace Accessories
- Gas Log Fireplace
- Breakfast Room
- Wood Flooring
- Storm Screens
- Unfinished Basement
Kitchen
- Breakfast Bar
- Walk-In Pantry
- Built-In Double Oven
- Cooktop
- Microwave
- Dishwasher
- Kitchen Island
Bedrooms and Bathrooms
- Primary Bathroom is a Full Bathroom
- Dual Sinks
- Whirlpool Bathtub
- Separate Shower
Laundry
- Laundry on main level
- Dryer
- Washer
Outdoor Features
- Deck
- Porch
Utilities
- Zoned Heating and Cooling
- Heating System Uses Gas
- Well
- Private or Community Septic Tank
Listing and Financial Details
- Homeowner Tax Exemptions
- $8,500 Seller Concession
Ownership History
Purchase Details
Home Financials for this Owner
Home Financials are based on the most recent Mortgage that was taken out on this home.Purchase Details
Purchase Details
Home Financials for this Owner
Home Financials are based on the most recent Mortgage that was taken out on this home.Purchase Details
Home Financials for this Owner
Home Financials are based on the most recent Mortgage that was taken out on this home.Similar Homes in the area
Home Values in the Area
Average Home Value in this Area
Purchase History
| Date | Type | Sale Price | Title Company |
|---|---|---|---|
| Trustee Deed | $475,000 | None Available | |
| Interfamily Deed Transfer | -- | -- | |
| Warranty Deed | $373,500 | Chicago Title Insurance Co | |
| Warranty Deed | $79,000 | Chicago Title Insurance Co |
Mortgage History
| Date | Status | Loan Amount | Loan Type |
|---|---|---|---|
| Open | $242,100 | New Conventional | |
| Previous Owner | $100,000 | Unknown | |
| Previous Owner | $318,000 | New Conventional | |
| Previous Owner | $299,000 | New Conventional | |
| Previous Owner | $304,000 | New Conventional | |
| Previous Owner | $312,000 | Unknown | |
| Previous Owner | $30,000 | Credit Line Revolving | |
| Previous Owner | $281,000 | Unknown | |
| Previous Owner | $282,800 | Unknown | |
| Previous Owner | $286,000 | Unknown | |
| Previous Owner | $298,000 | No Value Available | |
| Previous Owner | $280,000 | No Value Available |
Property History
| Date | Event | Price | Change | Sq Ft Price |
|---|---|---|---|---|
| 07/17/2023 07/17/23 | Sold | $775,000 | +6.9% | $225 / Sq Ft |
| 06/10/2023 06/10/23 | Pending | -- | -- | -- |
| 06/08/2023 06/08/23 | For Sale | $725,000 | 0.0% | $211 / Sq Ft |
| 06/04/2023 06/04/23 | Pending | -- | -- | -- |
| 06/02/2023 06/02/23 | For Sale | $725,000 | +52.6% | $211 / Sq Ft |
| 02/16/2018 02/16/18 | Sold | $475,000 | -0.8% | $138 / Sq Ft |
| 12/03/2017 12/03/17 | Pending | -- | -- | -- |
| 11/03/2017 11/03/17 | For Sale | $478,750 | 0.0% | $139 / Sq Ft |
| 10/30/2017 10/30/17 | Pending | -- | -- | -- |
| 10/26/2017 10/26/17 | For Sale | $478,750 | -- | $139 / Sq Ft |
Tax History Compared to Growth
Tax History
| Year | Tax Paid | Tax Assessment Tax Assessment Total Assessment is a certain percentage of the fair market value that is determined by local assessors to be the total taxable value of land and additions on the property. | Land | Improvement |
|---|---|---|---|---|
| 2023 | $14,055 | $197,620 | $39,033 | $158,587 |
| 2022 | $12,527 | $184,868 | $36,924 | $147,944 |
| 2021 | $11,928 | $176,065 | $35,166 | $140,899 |
| 2020 | $11,701 | $173,275 | $34,609 | $138,666 |
| 2019 | $11,486 | $168,392 | $33,634 | $134,758 |
| 2018 | $12,089 | $173,268 | $32,894 | $140,374 |
| 2017 | $11,920 | $168,795 | $32,045 | $136,750 |
| 2016 | $11,862 | $165,161 | $31,355 | $133,806 |
| 2015 | $11,758 | $158,809 | $30,149 | $128,660 |
| 2014 | $11,758 | $155,935 | $30,149 | $125,786 |
| 2013 | $11,758 | $155,935 | $30,149 | $125,786 |
Agents Affiliated with this Home
-

Seller's Agent in 2023
Andy York
Realtopia Real Estate Inc
(708) 307-9935
1 in this area
20 Total Sales
-

Buyer's Agent in 2023
Jeanne DeLaFuente Gamage
Keller Williams Infinity
(630) 542-3652
1 in this area
130 Total Sales
-
R
Seller's Agent in 2018
Robert Sr. Little
Little Realty
(630) 292-9000
39 Total Sales
-

Seller Co-Listing Agent in 2018
Linda Little
Little Realty
(630) 334-0575
2,133 Total Sales
-

Buyer's Agent in 2018
The York Team
Realtopia Real Estate Inc
(708) 306-3828
153 Total Sales
Map
Source: Midwest Real Estate Data (MRED)
MLS Number: MRD09787474
APN: 01-15-102-028
- 2436 Haider Ave
- 2255 Wendt Cir
- 3919 Falcon Dr
- 4151 Royal Mews Cir Unit 202A
- 24144 Royal Worlington Dr
- 4848 Snapjack Cir
- 2008 Snow Creek Rd
- 5028 Switch Grass Ln
- 5083 Prairie Sage Ln
- 2903 Saganashkee Ln
- 10351 Brenner Ct
- 4332 Camelot Cir
- 11S502 Walter Ln
- 2120 Yellowstar Ln
- 3620 Ambrosia Dr
- 1723 Robert Ln Unit 3
- 2319 Indian Grass Rd
- 2519 Accolade Ave
- 4403 Clearwater Ln
- 24341 103rd St
