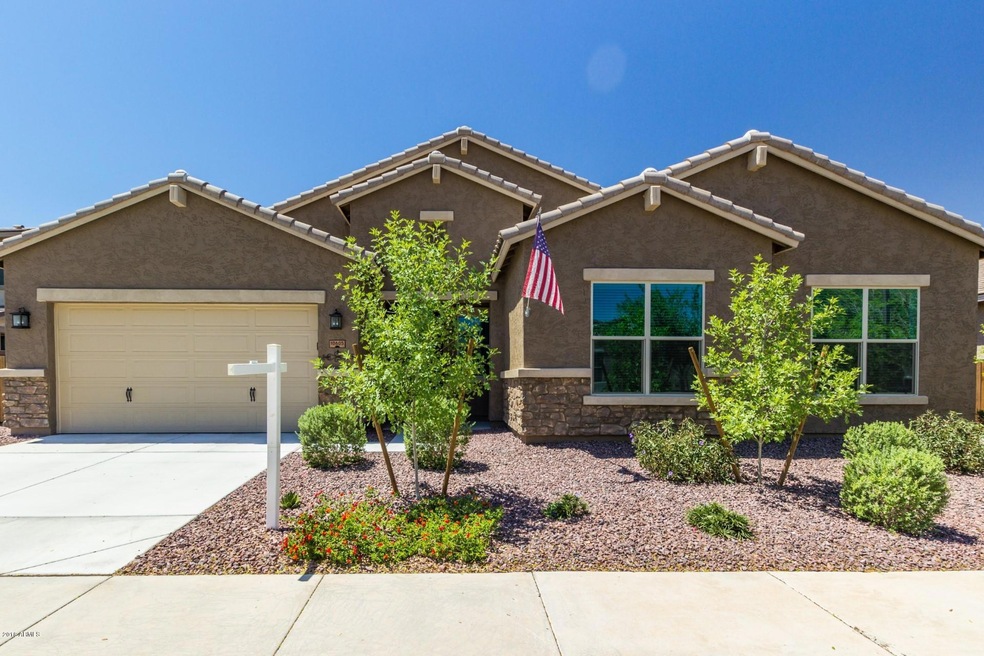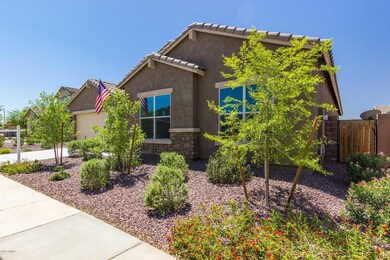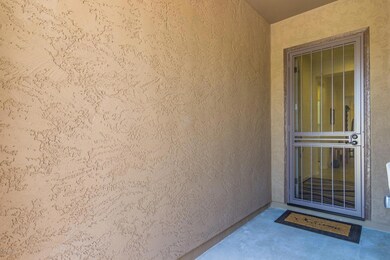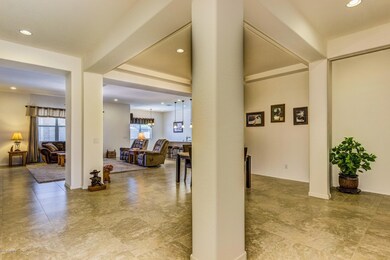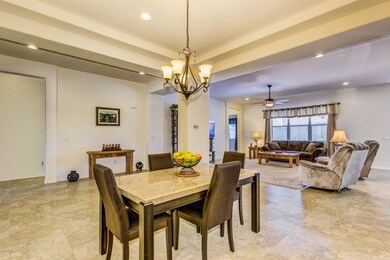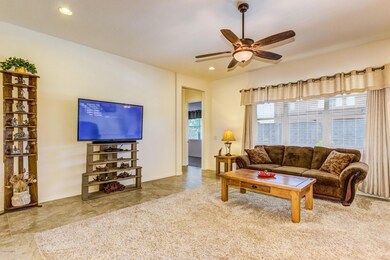
10605 W Odeum Ln Tolleson, AZ 85353
Estrella Village NeighborhoodEstimated Value: $541,000 - $554,000
Highlights
- Play Pool
- Gated Community
- 3 Car Direct Access Garage
- RV Gated
- Covered patio or porch
- Eat-In Kitchen
About This Home
As of August 2018*LIKE NEW**ENERGY EFFICIENT**PEBBLE TEC POOL**GATED COMMUNITY* This model features a spacious kitchen w/lg center island, SS appliances, Pleathra of Espresso cabinets, W-I pantry, Quartz countertops, eat in nook and it all opens to a sprawling Great Rm & formal Dining rm w/tray ceiling. This home is set up for entertaining! Upgraded ceramic tile in all the right places.The Master suite retreat has a spa LIKE bath w/his & her vanities, separate shower & soaking tub & a walk in closet.The split floor plan allows for much desired privacy. Enjoy outdoor living & beat the heat! Cool off in the beautiful sparkling POOL! The backyard is complete w/desert landscaping & covered patio. The tandum 3-car garage comes w/a built-in work bench & shelving. Don't wait! This could be your HOME SWEET HOME!
Last Agent to Sell the Property
Realty ONE Group License #SA658883000 Listed on: 06/21/2018
Home Details
Home Type
- Single Family
Est. Annual Taxes
- $346
Year Built
- Built in 2016
Lot Details
- 9,000 Sq Ft Lot
- Desert faces the front and back of the property
- Block Wall Fence
- Front and Back Yard Sprinklers
- Sprinklers on Timer
HOA Fees
- $148 Monthly HOA Fees
Parking
- 3 Car Direct Access Garage
- 2 Open Parking Spaces
- Tandem Parking
- RV Gated
Home Design
- Wood Frame Construction
- Spray Foam Insulation
- Tile Roof
- Stone Exterior Construction
- Stucco
Interior Spaces
- 3,053 Sq Ft Home
- 1-Story Property
- Ceiling height of 9 feet or more
- Ceiling Fan
- Double Pane Windows
- ENERGY STAR Qualified Windows with Low Emissivity
- Tinted Windows
- Solar Screens
Kitchen
- Eat-In Kitchen
- Breakfast Bar
- Built-In Microwave
- Kitchen Island
Flooring
- Carpet
- Tile
Bedrooms and Bathrooms
- 4 Bedrooms
- Primary Bathroom is a Full Bathroom
- 2.5 Bathrooms
- Dual Vanity Sinks in Primary Bathroom
- Easy To Use Faucet Levers
- Bathtub With Separate Shower Stall
Accessible Home Design
- Accessible Hallway
- Remote Devices
- Doors with lever handles
- No Interior Steps
Pool
- Play Pool
- Pool Pump
Outdoor Features
- Covered patio or porch
- Outdoor Storage
Schools
- Country Place Elementary
- La Joya Community High School
Utilities
- Refrigerated Cooling System
- Heating Available
- Water Softener
- High Speed Internet
- Cable TV Available
Listing and Financial Details
- Tax Lot 88
- Assessor Parcel Number 101-25-825
Community Details
Overview
- Association fees include ground maintenance, (see remarks)
- Lions Gate Community Association, Phone Number (602) 674-4355
- Built by Meritage
- Lions Gate Subdivision, Shasta Floorplan
Recreation
- Community Playground
Security
- Gated Community
Ownership History
Purchase Details
Home Financials for this Owner
Home Financials are based on the most recent Mortgage that was taken out on this home.Purchase Details
Home Financials for this Owner
Home Financials are based on the most recent Mortgage that was taken out on this home.Similar Homes in Tolleson, AZ
Home Values in the Area
Average Home Value in this Area
Purchase History
| Date | Buyer | Sale Price | Title Company |
|---|---|---|---|
| Bell Brian | $329,000 | Title Alliance Infinity Agen | |
| Newburn Arthur Eugene | $292,700 | Carefree Title Agency Inc |
Mortgage History
| Date | Status | Borrower | Loan Amount |
|---|---|---|---|
| Open | Bell Brian | $233,500 | |
| Previous Owner | Newburn Arthur Eugene | $302,359 |
Property History
| Date | Event | Price | Change | Sq Ft Price |
|---|---|---|---|---|
| 08/30/2018 08/30/18 | Sold | $329,000 | -1.2% | $108 / Sq Ft |
| 07/10/2018 07/10/18 | Pending | -- | -- | -- |
| 06/21/2018 06/21/18 | For Sale | $333,000 | +13.8% | $109 / Sq Ft |
| 10/24/2016 10/24/16 | Sold | $292,700 | -1.4% | $96 / Sq Ft |
| 09/16/2016 09/16/16 | Pending | -- | -- | -- |
| 09/01/2016 09/01/16 | For Sale | $296,995 | -- | $98 / Sq Ft |
Tax History Compared to Growth
Tax History
| Year | Tax Paid | Tax Assessment Tax Assessment Total Assessment is a certain percentage of the fair market value that is determined by local assessors to be the total taxable value of land and additions on the property. | Land | Improvement |
|---|---|---|---|---|
| 2025 | $3,093 | $25,674 | -- | -- |
| 2024 | $3,173 | $24,452 | -- | -- |
| 2023 | $3,173 | $39,770 | $7,950 | $31,820 |
| 2022 | $3,137 | $31,660 | $6,330 | $25,330 |
| 2021 | $3,060 | $27,750 | $5,550 | $22,200 |
| 2020 | $2,944 | $28,320 | $5,660 | $22,660 |
| 2019 | $2,889 | $26,980 | $5,390 | $21,590 |
| 2018 | $2,626 | $24,870 | $4,970 | $19,900 |
| 2017 | $2,470 | $23,170 | $4,630 | $18,540 |
| 2016 | $346 | $3,840 | $3,840 | $0 |
| 2015 | $352 | $3,664 | $3,664 | $0 |
Agents Affiliated with this Home
-
Teresa Meek

Seller's Agent in 2018
Teresa Meek
Realty One Group
(623) 341-4171
17 Total Sales
-
Mike Kundrat

Buyer's Agent in 2018
Mike Kundrat
My Home Group Real Estate
(480) 229-4640
36 Total Sales
-
M
Buyer's Agent in 2018
Michael Kundrat
My Home Group Real Estate
-
Amber Kundrat

Buyer Co-Listing Agent in 2018
Amber Kundrat
My Home Group Real Estate
(480) 258-0958
37 Total Sales
-
Janine Long

Seller's Agent in 2016
Janine Long
Lockman & Long Real Estate
(480) 515-8163
223 Total Sales
-
N
Buyer's Agent in 2016
Non-MLS Agent
Non-MLS Office
Map
Source: Arizona Regional Multiple Listing Service (ARMLS)
MLS Number: 5783268
APN: 101-25-825
- 4114 S 106th Dr
- 3708 S 104th Ln
- 10353 W Atlantis Way
- 10417 W Pioneer St
- 4313 S 104th Ave Unit 1
- 4232 S 103rd Ln
- 4522 S 104th Glen
- 10548 W Crown King Rd
- 10236 W Wood St
- 10528 W Crown King Rd
- 10429 W Crown King Rd
- 10138 W Wood St
- 10245 W Parkway Dr
- 3823 S 101st Dr
- 10817 W Levi Dr
- 10610 W Bloch Rd
- 10614 W Bloch Rd
- 10544 W Bloch Rd
- 10618 W Bloch Rd
- 10524 W Bloch Rd
- 10605 W Odeum Ln
- 10609 W Odeum Ln
- 10527 W Odeum Ln
- 10604 W Jones Ave
- 10608 W Jones Ave
- 10613 W Odeum Ln
- 10606 W Odeum Ln
- 10526 W Jones Ave
- 10523 W Odeum Ln
- 10528 W Odeum Ln
- 10610 W Odeum Ln
- 10612 W Jones Ave
- 10524 W Odeum Ln
- 10522 W Jones Ave
- 10614 W Odeum Ln
- 10519 W Odeum Ln
- 10520 W Odeum Ln
- 10529 W Illini St
- 10607 W Jones Ave
- 10607 W Illini St
