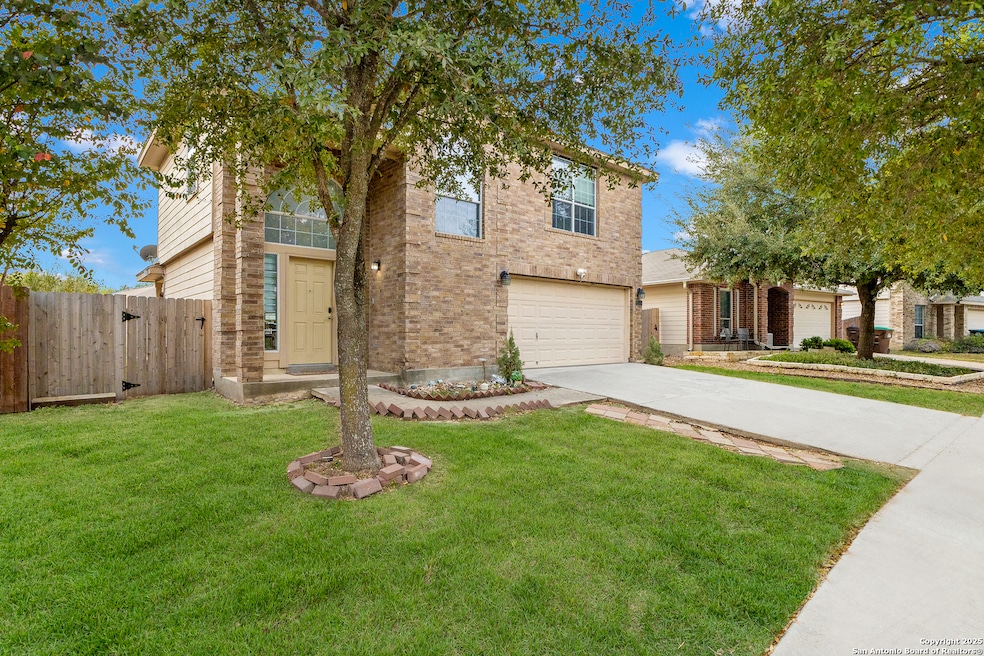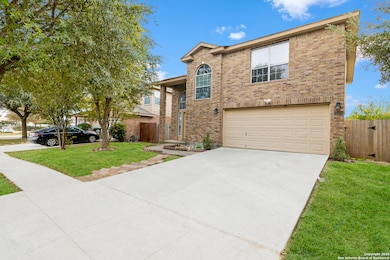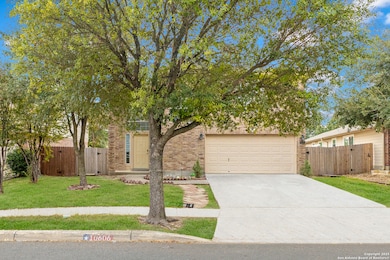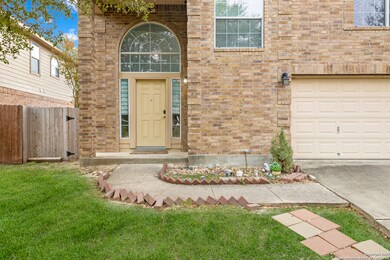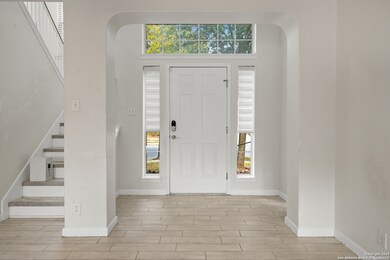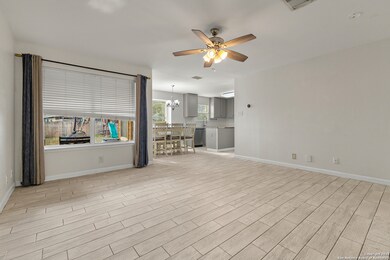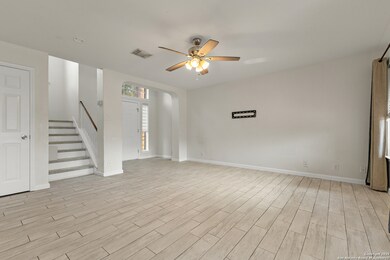10606 Arabian Sands San Antonio, TX 78254
Highlights
- Wood Flooring
- Chandelier
- Ceiling Fan
- Two Living Areas
- Central Heating and Cooling System
- 1-minute walk to Wildhorse Vistas Park
About This Home
Welcome to 10606 Arabian Sand, a beautiful home filled with natural light. The open kitchen features a large island, perfect for cooking and gathering. This home offers four spacious bedrooms and a generous backyard with two patios-ideal for entertaining or relaxing. Additional features include a central vacuum system, pre-wired security system, Washer ,dryer and a refrigerator. The community pool and playground are conveniently located just across the street, and the home is within walking distance to the elementary school. Prime location quick access to Loop 1604 and UTSA. Schedule Your Private tour today.
Listing Agent
Aya Hussein
Resi Realty, LLC Listed on: 11/20/2025
Home Details
Home Type
- Single Family
Est. Annual Taxes
- $5,205
Year Built
- Built in 2005
Parking
- 2 Car Garage
Interior Spaces
- 1,785 Sq Ft Home
- 2-Story Property
- Central Vacuum
- Ceiling Fan
- Chandelier
- Window Treatments
- Two Living Areas
- Microwave
Flooring
- Wood
- Vinyl
Bedrooms and Bathrooms
- 4 Bedrooms
Laundry
- Dryer
- Washer
Schools
- Krueger Elementary School
- Jefferson Middle School
Additional Features
- 6,142 Sq Ft Lot
- Central Heating and Cooling System
Community Details
- Wildhorse Subdivision
Listing and Financial Details
- Assessor Parcel Number 044712420220
- Seller Concessions Not Offered
Map
Source: San Antonio Board of REALTORS®
MLS Number: 1924207
APN: 04471-242-0220
- 10627 Arabian Sands
- 10707 Arabian Sands
- 9807 Sandlet Trail
- 10511 Marengo Ln
- 9726 Palomino Oaks
- 9607 Country Shadow
- 9951 Sandlet Trail
- 9950 Sandlet Trail
- 9510 Caspian Forest
- 10315 Stallion Bay
- 9714 Connemara Bend
- 10814 Shetland Hills
- 9644 Dawn Trail
- 9407 Pegasus Run Rd
- 10814 Mustang Oak Dr
- 11019 Palomino Bend
- 10706 Pharaoh Run
- 10322 Filly Valley
- 10707 Pharaoh Run
- 10767 Pharaoh Run
- 10627 Arabian Sands
- 10711 Shetland Trace
- 9623 Mustang Farm
- 10514 Marigold Bay
- 10339 Stallion Bay
- 10602 Fairlong Trail
- 10114 Shetland Gate
- 9639 Shetland Park
- 10822 Arabian Gate
- 10115 Caspian Ledge
- 10935 Palomino Bend
- 10131 Caspian Ledge
- 10814 Mustang Oak Dr
- 9604 Dublin Green
- 11023 Buckskin Bend
- 10322 Filly Valley
- 10921 Geneva Vale
- 11014 Arabian Palm
- 9159 Mare Hunt
- 9227 Mare Country
