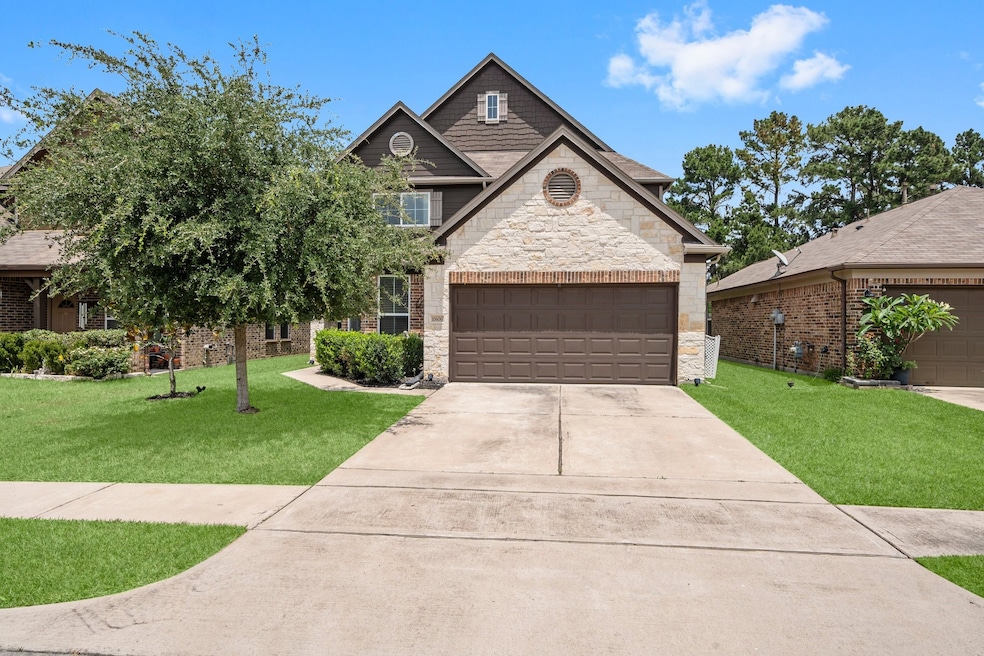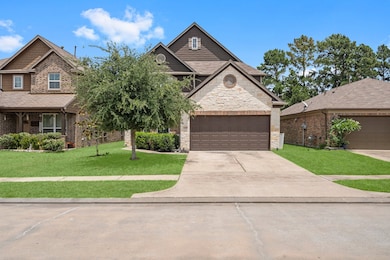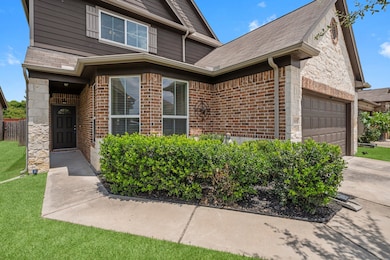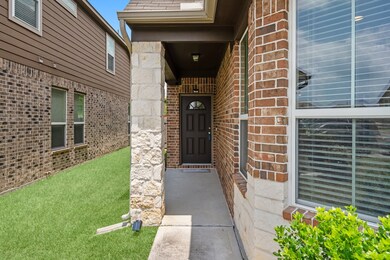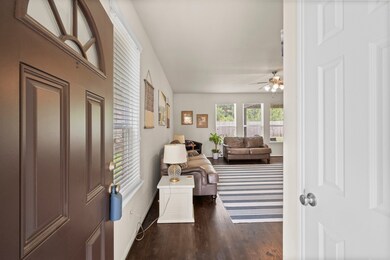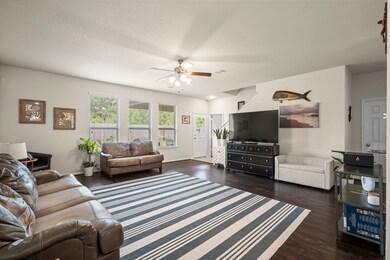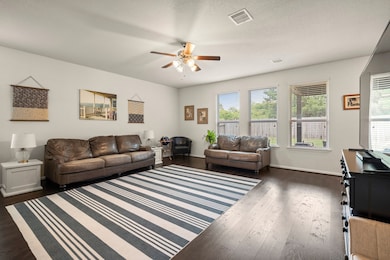
10606 Chestnut Path Way Tomball, TX 77375
Northpointe NeighborhoodEstimated payment $2,628/month
Highlights
- Home Energy Rating Service (HERS) Rated Property
- Deck
- Traditional Architecture
- Blackshear Elementary School Rated A
- Adjacent to Greenbelt
- High Ceiling
About This Home
Beautiful stone brick elevation 4 bedroom home with great space. Don't miss out on this one owner well maintained home. Large family room with gorgeous LTV flooring. Great user friendly kitchen with granite counter tops , decorative back splash , with 42 inch cabinets and recent pulls. Breakfast area with bay window , perfect way to start your day with sunshine and a cup of coffee. Formal dining room with recent light fixture and great windows. Great primary suite with treyed ceiling, great windows , ceiling fan, and closet space. Nice sized secondary bedrooms and game room up. This floor plan has great flexability to accomodate the entire family. Ltv flooring carries a lifetime warranty is throughout the home with exception of wet areas. Water softner with triple Osmosis. Nice covered patio for all your grilling and entertaining needs with a Great backyard.
Open House Schedule
-
Sunday, June 01, 202510:00 am to 12:00 pm6/1/2025 10:00:00 AM +00:006/1/2025 12:00:00 PM +00:00Don’t miss out on this well maintained, move in ready home!Add to Calendar
Home Details
Home Type
- Single Family
Est. Annual Taxes
- $7,640
Year Built
- Built in 2018
Lot Details
- 5,040 Sq Ft Lot
- Adjacent to Greenbelt
- Back Yard Fenced
HOA Fees
- $38 Monthly HOA Fees
Parking
- 2 Car Attached Garage
- Garage Door Opener
- Driveway
Home Design
- Traditional Architecture
- Brick Exterior Construction
- Slab Foundation
- Composition Roof
- Cement Siding
- Stone Siding
- Radiant Barrier
Interior Spaces
- 2,382 Sq Ft Home
- 2-Story Property
- High Ceiling
- Ceiling Fan
- Family Room Off Kitchen
- Living Room
- Breakfast Room
- Dining Room
- Game Room
- Utility Room
- Washer and Gas Dryer Hookup
Kitchen
- Oven
- Free-Standing Range
- Microwave
- Dishwasher
- Granite Countertops
- Disposal
Flooring
- Carpet
- Tile
- Vinyl
Bedrooms and Bathrooms
- 4 Bedrooms
- Double Vanity
- Bathtub with Shower
- Separate Shower
Home Security
- Security System Owned
- Fire and Smoke Detector
Eco-Friendly Details
- Home Energy Rating Service (HERS) Rated Property
- Energy-Efficient Windows with Low Emissivity
- Energy-Efficient HVAC
- Energy-Efficient Lighting
Outdoor Features
- Deck
- Covered patio or porch
Schools
- Blackshear Elementary School
- Ulrich Intermediate School
- Klein Cain High School
Utilities
- Central Heating and Cooling System
- Heating System Uses Gas
- Water Softener is Owned
Community Details
- Association fees include ground maintenance, recreation facilities
- Crest Association, Phone Number (281) 579-0761
- Ashford Grove Sec 2 Subdivision
Map
Home Values in the Area
Average Home Value in this Area
Tax History
| Year | Tax Paid | Tax Assessment Tax Assessment Total Assessment is a certain percentage of the fair market value that is determined by local assessors to be the total taxable value of land and additions on the property. | Land | Improvement |
|---|---|---|---|---|
| 2023 | $6,189 | $346,222 | $40,032 | $306,190 |
| 2022 | $6,859 | $302,973 | $40,032 | $262,941 |
| 2021 | $6,593 | $243,592 | $22,518 | $221,074 |
| 2020 | $6,567 | $230,537 | $22,518 | $208,019 |
| 2019 | $6,593 | $222,851 | $22,518 | $200,333 |
| 2018 | $209 | $14,639 | $14,639 | $0 |
| 2017 | $672 | $0 | $0 | $0 |
Property History
| Date | Event | Price | Change | Sq Ft Price |
|---|---|---|---|---|
| 05/25/2025 05/25/25 | For Sale | $349,000 | -- | $147 / Sq Ft |
Purchase History
| Date | Type | Sale Price | Title Company |
|---|---|---|---|
| Vendors Lien | -- | South Land Title Llc |
Mortgage History
| Date | Status | Loan Amount | Loan Type |
|---|---|---|---|
| Open | $264,000 | Credit Line Revolving | |
| Closed | $213,200 | New Conventional | |
| Closed | $207,270 | Purchase Money Mortgage |
Similar Homes in the area
Source: Houston Association of REALTORS®
MLS Number: 15382409
APN: 1377510010003
- 10615 Chestnut Path Way
- 10606 Chestnut Path Way
- 10634 Chestnut Path Way
- 10739 Chestnut Path Way
- 19218 Danphe Landing Ct
- 9923 Eden Valley Dr
- 9914 Kershope Forest Ct
- 19203 Doves Landing Ave
- 19011 Ashford Square St
- 18926 Ayston Dr
- 11123 Tea Leaf Dr
- 19031 Ashford Square St
- 18814 Lantern Cove Ln
- 11118 Northam Dr
- 10107 Alcove Glen Ln
- 11210 Kingsnorth Dr
- 26905 S Ranch House Rd
- 26913 S Ranch House Rd
- 26822 Mustang Springs Ct
- 26717 Stockton Trail
