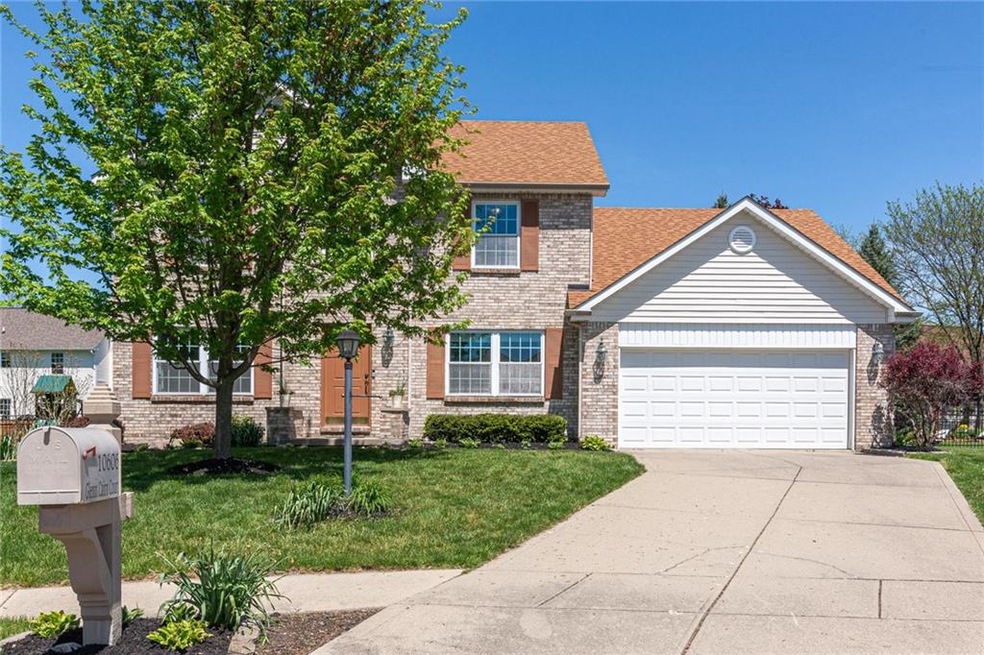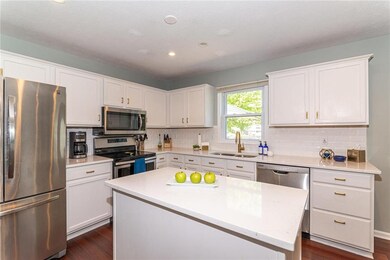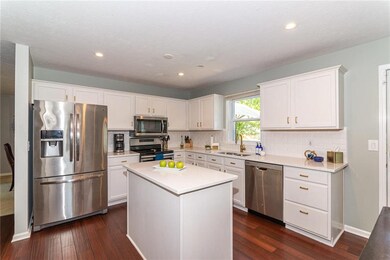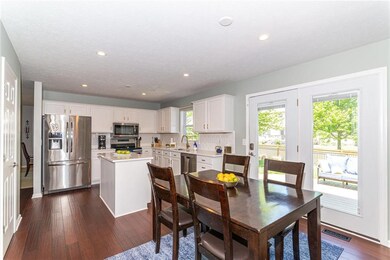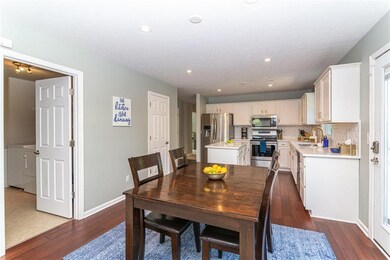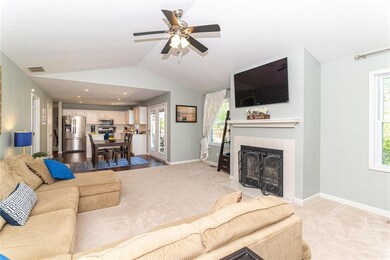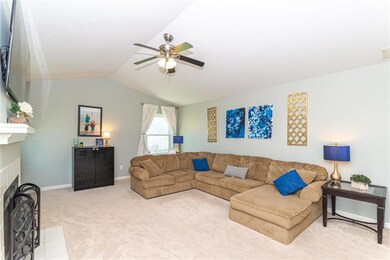
10606 Glenn Cairn Ct Fishers, IN 46037
Hawthorn Hills NeighborhoodHighlights
- Deck
- Traditional Architecture
- Formal Dining Room
- Lantern Road Elementary School Rated A
- Cathedral Ceiling
- Thermal Windows
About This Home
As of June 2020Welcome to this custom cul-de-sac home w/fenced yard & pond view in desirable Glenn Abbey Place (Windermere). Enter to rich hardwood floors in entry & kitchen. Stunning updated lighting is in many rooms. Kitchen boasts gorgeous quartz countertops, subway tile backsplash, stainless appliances, new hardware, center island & pantry! Breakfast knook OPENS to spacious GREAT ROOM w/cathedral ceiling & fireplace. Off kitchen is LARGE deck w/swing & spacious yard! Main floor office & laundry. Master w/cathedral ceiling & bathroom w/double sinks, jetted tub & full shower! All bedrooms w/walk-in closets. Exclude: playset, refrigerator, ring doorbell. Neighborhood pool & tennis ~ for extra fee.
Last Agent to Sell the Property
F.C. Tucker Company License #RB14042314 Listed on: 05/07/2020

Last Buyer's Agent
Misti Ray
CENTURY 21 Scheetz

Home Details
Home Type
- Single Family
Est. Annual Taxes
- $2,314
Year Built
- Built in 1997
Lot Details
- 0.27 Acre Lot
- Back Yard Fenced
Parking
- 2 Car Attached Garage
- Driveway
Home Design
- Traditional Architecture
- Vinyl Construction Material
Interior Spaces
- 2-Story Property
- Woodwork
- Cathedral Ceiling
- Thermal Windows
- Great Room with Fireplace
- Formal Dining Room
- Crawl Space
- Attic Access Panel
- Fire and Smoke Detector
Kitchen
- Electric Oven
- <<builtInMicrowave>>
- Dishwasher
- Disposal
Bedrooms and Bathrooms
- 3 Bedrooms
- Walk-In Closet
Laundry
- Dryer
- Washer
Outdoor Features
- Deck
Utilities
- Forced Air Heating and Cooling System
- Heating System Uses Gas
- Gas Water Heater
Community Details
- Association fees include insurance, parkplayground, snow removal, trash
- Glenn Abbey Place Subdivision
- Property managed by Kirkpatrick
- The community has rules related to covenants, conditions, and restrictions
Listing and Financial Details
- Assessor Parcel Number 291508023013000020
Ownership History
Purchase Details
Home Financials for this Owner
Home Financials are based on the most recent Mortgage that was taken out on this home.Purchase Details
Home Financials for this Owner
Home Financials are based on the most recent Mortgage that was taken out on this home.Purchase Details
Purchase Details
Purchase Details
Purchase Details
Home Financials for this Owner
Home Financials are based on the most recent Mortgage that was taken out on this home.Similar Homes in Fishers, IN
Home Values in the Area
Average Home Value in this Area
Purchase History
| Date | Type | Sale Price | Title Company |
|---|---|---|---|
| Warranty Deed | -- | Mtc | |
| Warranty Deed | -- | None Available | |
| Warranty Deed | -- | Fat | |
| Warranty Deed | -- | Security Title Services Llc | |
| Warranty Deed | -- | Security Title Services Llc | |
| Warranty Deed | -- | -- |
Mortgage History
| Date | Status | Loan Amount | Loan Type |
|---|---|---|---|
| Open | $60,000 | New Conventional | |
| Open | $282,783 | New Conventional | |
| Previous Owner | $153,000 | New Conventional | |
| Previous Owner | $165,690 | FHA | |
| Previous Owner | $134,000 | Purchase Money Mortgage |
Property History
| Date | Event | Price | Change | Sq Ft Price |
|---|---|---|---|---|
| 06/19/2020 06/19/20 | Sold | $288,000 | -0.7% | $122 / Sq Ft |
| 05/10/2020 05/10/20 | Pending | -- | -- | -- |
| 05/07/2020 05/07/20 | For Sale | $290,000 | +70.6% | $123 / Sq Ft |
| 01/13/2012 01/13/12 | Sold | $170,000 | 0.0% | $72 / Sq Ft |
| 12/12/2011 12/12/11 | Pending | -- | -- | -- |
| 06/22/2011 06/22/11 | For Sale | $170,000 | -- | $72 / Sq Ft |
Tax History Compared to Growth
Tax History
| Year | Tax Paid | Tax Assessment Tax Assessment Total Assessment is a certain percentage of the fair market value that is determined by local assessors to be the total taxable value of land and additions on the property. | Land | Improvement |
|---|---|---|---|---|
| 2024 | $3,081 | $293,600 | $61,500 | $232,100 |
| 2023 | $3,081 | $285,000 | $61,500 | $223,500 |
| 2022 | $2,840 | $274,300 | $61,500 | $212,800 |
| 2021 | $2,840 | $241,300 | $61,500 | $179,800 |
| 2020 | $2,651 | $225,100 | $61,500 | $163,600 |
| 2019 | $2,476 | $212,600 | $49,000 | $163,600 |
| 2018 | $2,315 | $201,800 | $49,000 | $152,800 |
| 2017 | $1,811 | $169,500 | $49,000 | $120,500 |
| 2016 | $1,822 | $171,000 | $49,000 | $122,000 |
| 2014 | $1,614 | $166,000 | $49,000 | $117,000 |
| 2013 | $1,614 | $167,400 | $49,000 | $118,400 |
Agents Affiliated with this Home
-
Brenda Bowman

Seller's Agent in 2020
Brenda Bowman
F.C. Tucker Company
(317) 407-4151
25 in this area
203 Total Sales
-
M
Buyer's Agent in 2020
Misti Ray
CENTURY 21 Scheetz
-
Amy Corey

Seller's Agent in 2012
Amy Corey
Keller Williams Indy Metro NE
(317) 908-2599
11 in this area
151 Total Sales
Map
Source: MIBOR Broker Listing Cooperative®
MLS Number: MBR21708617
APN: 29-15-08-023-013.000-020
- 10559 Greenway Dr
- 10717 Windermere Blvd
- 10518 Greenway Dr
- 9710 Iroquois Ct
- 10865 Fairwoods Dr
- 10844 Fairwoods Dr
- 10390 Tremont Dr
- 10305 Lakeland Dr
- 10532 Beacon Ln
- 10602 Fall Rd
- 10919 Brigantine Dr
- 10901 Brigantine Dr
- 9658 Farragut Cir
- 9973 Woods Edge Dr
- 10808 Greenbriar Dr
- 10707 Burning Ridge Ln
- 11393 Muirfield Trace
- 10759 Sawgrass Dr
- 10792 Sawgrass Dr
- 9175 Lakewind Dr
