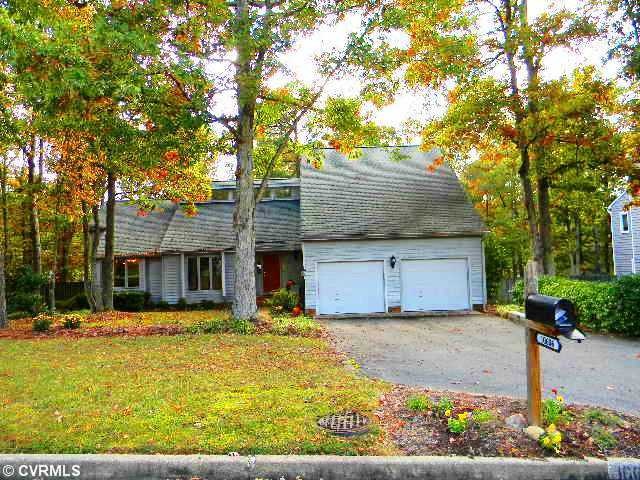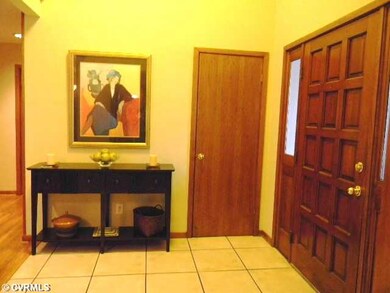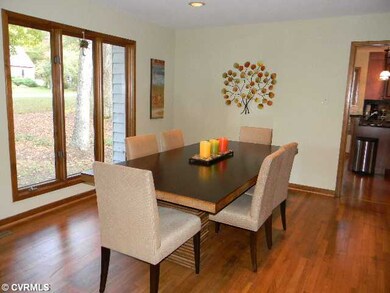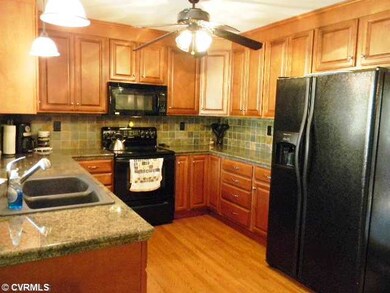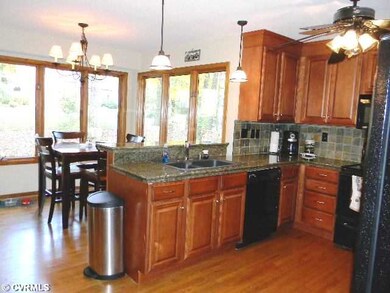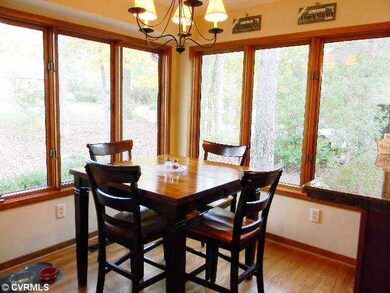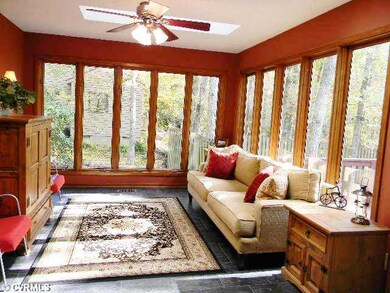
10606 N Dover Pointe Rd Henrico, VA 23238
Gayton NeighborhoodHighlights
- Wood Flooring
- Mills E. Godwin High School Rated A
- Forced Air Heating and Cooling System
About This Home
As of July 2021CONTEMPORARY STYLE HOME WITH OPEN FLOORPLAN. FIRST FLOOR IN MOSTLY HARDWOOD FLOORS. BEAUTIFUL KITCHEN AND NOOK AREA WITH MANY WINDOWS, CHERRY CABINETS & GRANITE COUNTERTOPS. FLORIDA ROOM OFF OF KITCHEN. BEAUTIFUL DINING & GREAT ROOMS. 1ST FLOOR MASTER BEDROOM. SPACIOUS MASTER BATH WITH JETTED TUB AND SEPARATE SHOWER. UPSTAIRS 2ND & 3RD BEDROOMS & HALL BATH SHARE A LOFT AREA THIS CONNECTS TO 4TH BEDROOM BY A BALCONY WALKWAY. OVERSIZED 2 CAR GARAGE, FENCED BACK YARD, STORAGE SHED AND LARGE DECK.
Last Agent to Sell the Property
Long & Foster REALTORS License #0225031617 Listed on: 10/17/2012

Home Details
Home Type
- Single Family
Est. Annual Taxes
- $4,345
Year Built
- 1985
Home Design
- Dimensional Roof
Flooring
- Wood
- Partially Carpeted
- Ceramic Tile
Bedrooms and Bathrooms
- 4 Bedrooms
- 2 Full Bathrooms
Additional Features
- Property has 2 Levels
- Forced Air Heating and Cooling System
Listing and Financial Details
- Assessor Parcel Number 741-747-1302
Ownership History
Purchase Details
Home Financials for this Owner
Home Financials are based on the most recent Mortgage that was taken out on this home.Purchase Details
Home Financials for this Owner
Home Financials are based on the most recent Mortgage that was taken out on this home.Purchase Details
Purchase Details
Home Financials for this Owner
Home Financials are based on the most recent Mortgage that was taken out on this home.Similar Homes in Henrico, VA
Home Values in the Area
Average Home Value in this Area
Purchase History
| Date | Type | Sale Price | Title Company |
|---|---|---|---|
| Warranty Deed | $485,000 | Attorney | |
| Warranty Deed | $325,000 | -- | |
| Warranty Deed | $340,000 | -- | |
| Deed | $240,000 | -- |
Mortgage History
| Date | Status | Loan Amount | Loan Type |
|---|---|---|---|
| Open | $384,000 | New Conventional | |
| Previous Owner | $296,000 | New Conventional | |
| Previous Owner | $50,000 | Credit Line Revolving | |
| Previous Owner | $260,000 | New Conventional | |
| Previous Owner | $100,000 | Credit Line Revolving | |
| Previous Owner | $220,000 | New Conventional |
Property History
| Date | Event | Price | Change | Sq Ft Price |
|---|---|---|---|---|
| 07/16/2021 07/16/21 | Sold | $485,000 | +11.5% | $177 / Sq Ft |
| 06/01/2021 06/01/21 | Pending | -- | -- | -- |
| 05/12/2021 05/12/21 | For Sale | $435,000 | +33.8% | $159 / Sq Ft |
| 12/27/2012 12/27/12 | Sold | $325,000 | -4.0% | $119 / Sq Ft |
| 11/20/2012 11/20/12 | Pending | -- | -- | -- |
| 10/17/2012 10/17/12 | For Sale | $338,500 | -- | $124 / Sq Ft |
Tax History Compared to Growth
Tax History
| Year | Tax Paid | Tax Assessment Tax Assessment Total Assessment is a certain percentage of the fair market value that is determined by local assessors to be the total taxable value of land and additions on the property. | Land | Improvement |
|---|---|---|---|---|
| 2025 | $4,345 | $502,500 | $125,000 | $377,500 |
| 2024 | $4,345 | $502,500 | $125,000 | $377,500 |
| 2023 | $4,271 | $502,500 | $125,000 | $377,500 |
| 2022 | $4,036 | $474,800 | $120,000 | $354,800 |
| 2021 | $2,874 | $318,100 | $85,000 | $233,100 |
| 2020 | $2,767 | $318,100 | $85,000 | $233,100 |
| 2019 | $2,726 | $313,300 | $85,000 | $228,300 |
| 2018 | $2,663 | $306,100 | $85,000 | $221,100 |
| 2017 | $2,663 | $306,100 | $85,000 | $221,100 |
| 2016 | $2,663 | $306,100 | $85,000 | $221,100 |
| 2015 | $2,534 | $291,300 | $75,000 | $216,300 |
| 2014 | $2,534 | $291,300 | $75,000 | $216,300 |
Agents Affiliated with this Home
-
Tracy Mcguire

Seller's Agent in 2021
Tracy Mcguire
The Steele Group
(804) 937-4210
1 in this area
77 Total Sales
-
Ernie Chamberlain

Buyer's Agent in 2021
Ernie Chamberlain
Hometown Realty
(804) 921-4307
1 in this area
507 Total Sales
-
JOHN KENDIG

Seller's Agent in 2012
JOHN KENDIG
Long & Foster
(804) 405-0945
28 Total Sales
-
Adrian Spears
A
Buyer's Agent in 2012
Adrian Spears
Hometown Realty
(804) 901-1022
90 Total Sales
Map
Source: Central Virginia Regional MLS
MLS Number: 1225878
APN: 741-747-1302
- 1625 Westcastle Dr
- 1614 Willingham Rd
- 1813 Locust Hill Rd
- 10513 Gayton Rd
- 1817 Poplar Green
- 10903 Gayton Rd
- 1610 Swansbury Dr
- 1504 Stoneycreek Ct
- 1747 Foxfire Cir
- 10313 Collinwood Dr
- 2528 Sutton Place
- 10105 Cherrywood Dr
- 10102 Cherrywood Dr
- 10210 Falconbridge Dr
- 10507 Walbrook Dr
- 10108 Waltham Dr
- 2304 Strangford Ct
- 1553 United Ct
- 1524 Heritage Hill Dr
- 11693 Timberly Waye
